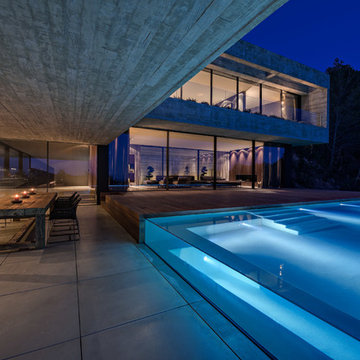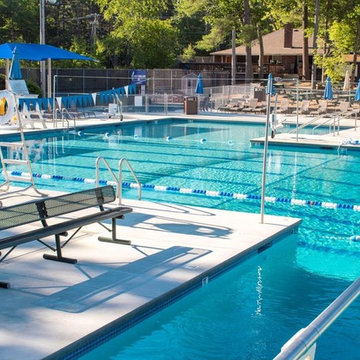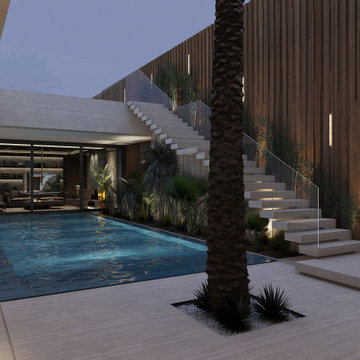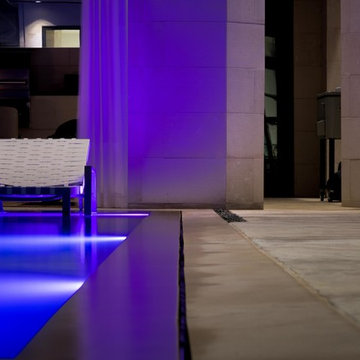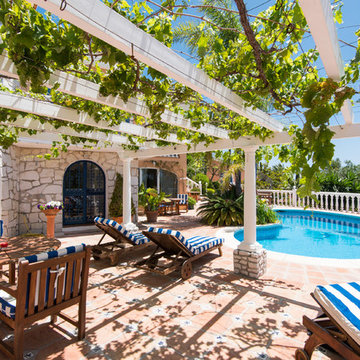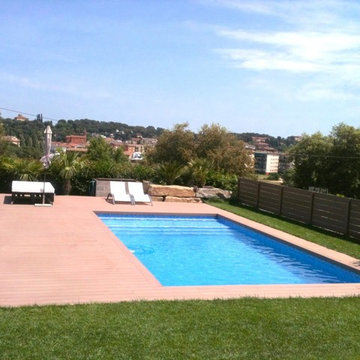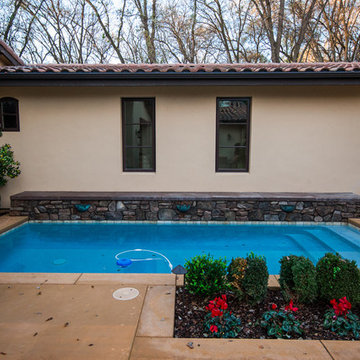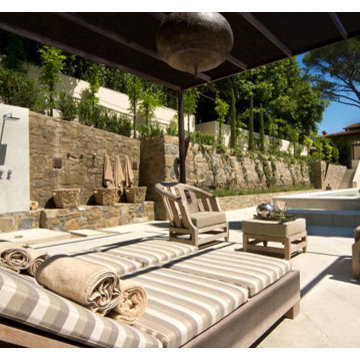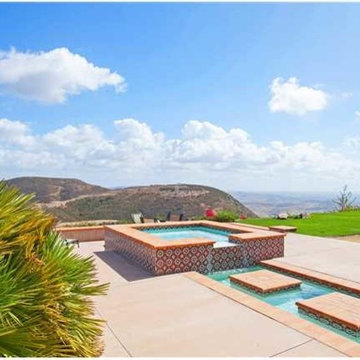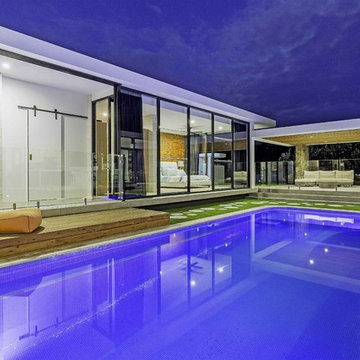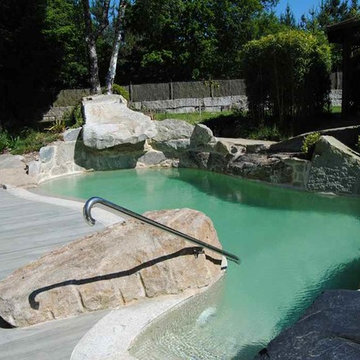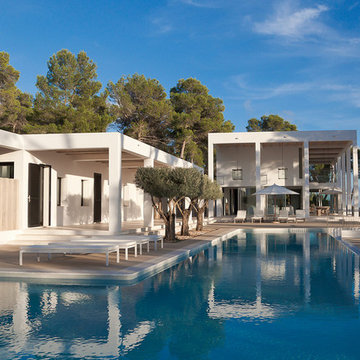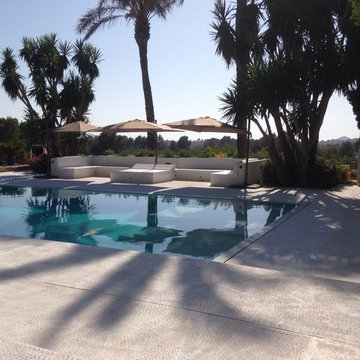Sorteret efter:
Budget
Sorter efter:Populær i dag
101 - 120 af 495 billeder
Item 1 ud af 3
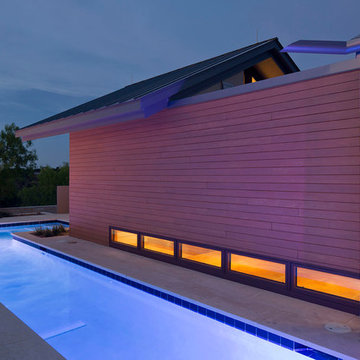
The 5,000 square foot private residence is located in the community of Horseshoe Bay, above the shores of Lake LBJ, and responds to the Texas Hill Country vernacular prescribed by the community: shallow metal roofs, regional materials, sensitive scale massing and water-wise landscaping. The house opens to the scenic north and north-west views and fractures and shifts in order to keep significant oak, mesquite, elm, cedar and persimmon trees, in the process creating lush private patios and limestone terraces.
The Owners desired an accessible residence built for flexibility as they age. This led to a single level home, and the challenge to nestle the step-less house into the sloping landscape.
Full height glazing opens the house to the very beautiful arid landscape, while porches and overhangs protect interior spaces from the harsh Texas sun. Expansive walls of industrial insulated glazing panels allow soft modulated light to penetrate the interior while providing visual privacy. An integral lap pool with adjacent low fenestration reflects dappled light deep into the house.
Chaste stained concrete floors and blackened steel focal elements contrast with islands of mesquite flooring, cherry casework and fir ceilings. Selective areas of exposed limestone walls, some incorporating salvaged timber lintels, and cor-ten steel components further the contrast within the uncomplicated framework.
The Owner’s object and art collection is incorporated into the residence’s sequence of connecting galleries creating a choreography of passage that alternates between the lucid expression of simple ranch house architecture and the rich accumulation of their heritage.
The general contractor for the project is local custom homebuilder Dauphine Homes. Structural Engineering is provided by Structures Inc. of Austin, Texas, and Landscape Architecture is provided by Prado Design LLC in conjunction with Jill Nokes, also of Austin.
Paul Bardagjy Photography
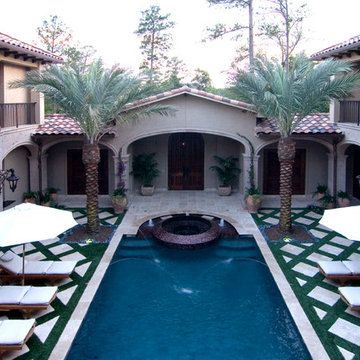
This pool was constructed before the house was completely framed in, and the pool plumbing runs through the slab of the home
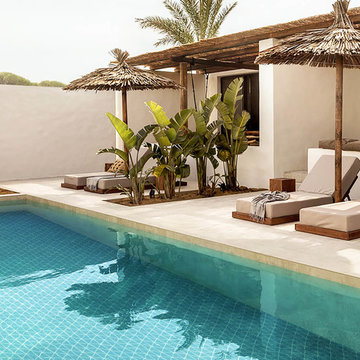
Buidl a backyard pool for your family and friends, hosting poolside party. - 2" zip connection baby blue porcelain triangle tiles
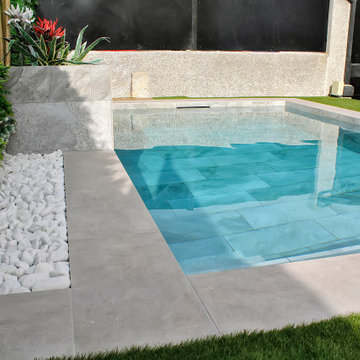
No hay nada mejor que diseñar tu piscina a tu gusto y si te gustan dos colores... ¿por qué no? ¡utiliza ambos!
Para este proyecto utilizaron la combinación de dos colores distintos pero con las mismas tonalidades grisáceas para mantener la armonía.
La coronación de la piscina ha sido realizada baldosas en color Cements Smoke, mientras que el interior de la piscina y el revestimiento de la fuente con el Cupira Marengo, combinando un diseño inspirado en el cemento por un lado y la pizarra natural irregular por otro.
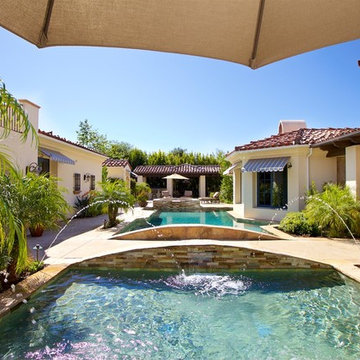
This San Diego home was staged to sell - from the upgraded landscaping to the tropical feel in each area of the expansive outdoor areas. The pool area opens onto a full outdoor bar, cook station, 2 casitas and much, much more.
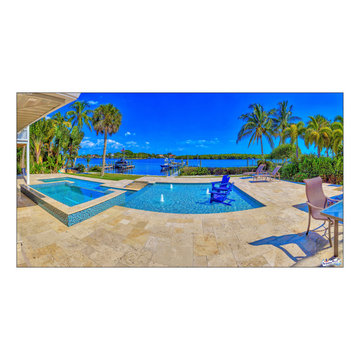
Superior Pools Custom Courtyard Swimming Pool & Spa With Raise Beach Area, Led Bubblers, Large Spa WaterFall. Bennett Nokomis, FL
Like What You See? Contact Us Today For A Free No Hassel Quote @ Info@SuperiorPools.com or www.superiorpools.com/contact-us
Superior Pools Teaching Pools! Building Dreams!
Superior Pools
Info@SuperiorPools.com
www.SuperiorPools.com
www.homesweethomefla.com
www.youtube.com/Superiorpools
www.g.page/SuperiorPoolsnearyou/
www.facebook.com/SuperiorPoolsswfl/
www.instagram.com/superior_pools/
www.houzz.com/pro/superiorpoolsswfl/superior-pools
www.guildquality.com/pro/superior-pools-of-sw-florida
www.yelp.com/biz/superior-pools-of-southwest-florida-port-charlotte-2
www.nextdoor.com/pages/superior-pools-of-southwest-florida-inc-port-charlotte-fl/
#SuperiorPools #HomeSweetHome #AwardWinningPools #CustomSwimmingPools #Pools #PoolBuilder
#Top50PoolBuilder #1PoolInTheWorld #1PoolBuilder #TeamSuperior #SuperiorFamily #SuperiorPoolstomahawktikibar
#TeachingPoolsBuildingDreams #GotQualityGetSuperior #JoinTheRestBuildWithTheBest #HSH #LuxuryPools
#CoolPools #AwesomePools #PoolDesign #PoolIdeas
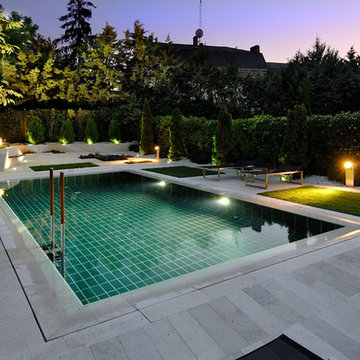
The 60x60 cm. stone module set up a garden space, pixeling the material and texture depending on the area and need.
The main feature of this pool is that the flooring rises in certain areas such as tree pits or auction with perimeter planters, while respecting the module.
495 Billeder af udendørs på gårdsplads med poolhus
6






