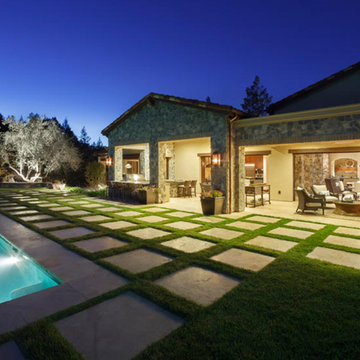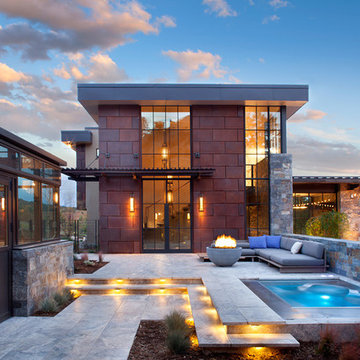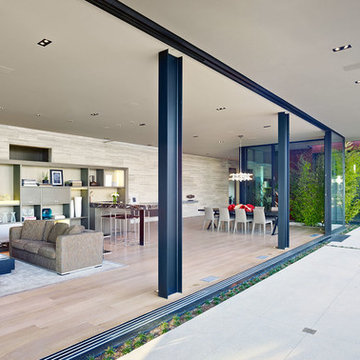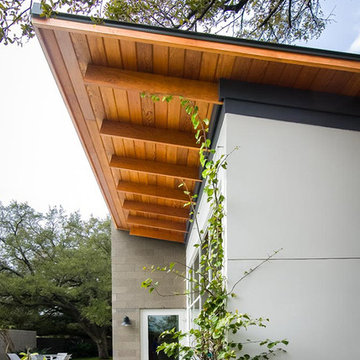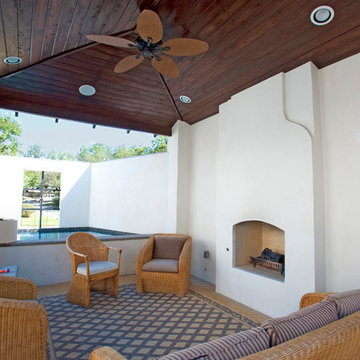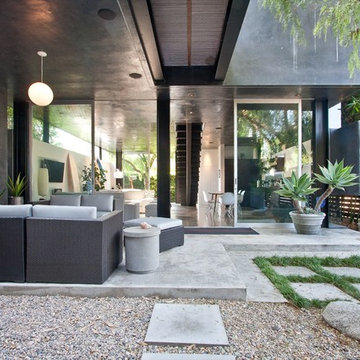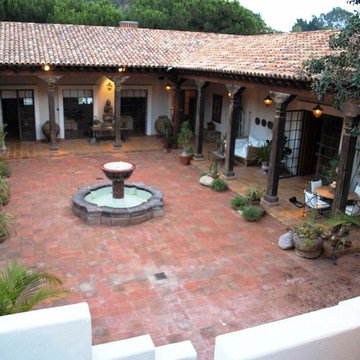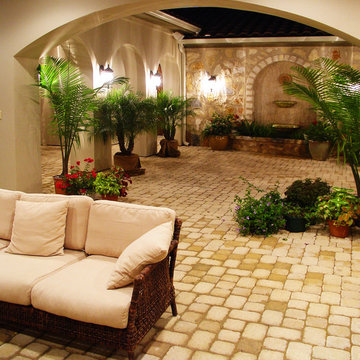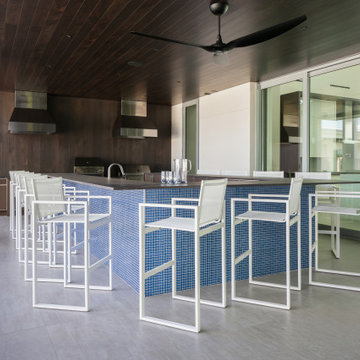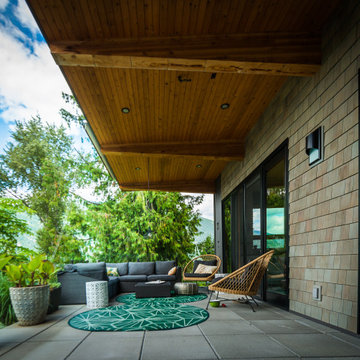Sorteret efter:
Budget
Sorter efter:Populær i dag
161 - 180 af 3.859 billeder
Item 1 ud af 3
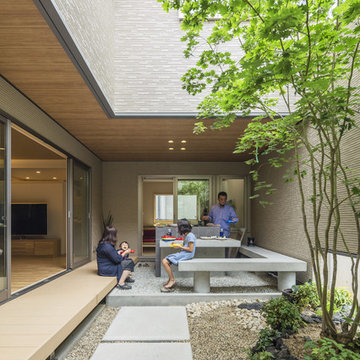
8件の建物に囲まれていることを忘れるような中庭。
屋根付きのBBQセットも設計し、雨の日も心配せずに外ご飯を楽しめる空間となりました。
This house is surrounded by 8 buildings.
We designed a space where you can enjoy BBQ by cutting the eyes from the surroundings.
In addition, because there is a roof, you can enjoy with confidence even if it rains.
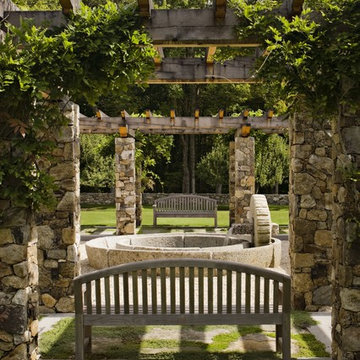
Teak benches on either side of the garden afford shady spots to enjoy the fountain.
Robert Benson Photography
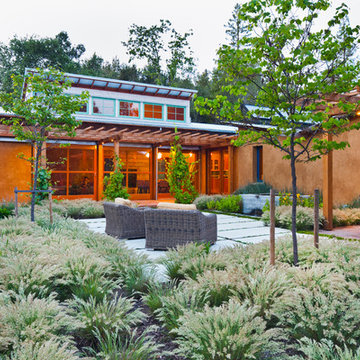
Natural materials and landscape-based shading strategies give richness and texture to the simple passive solar volumes.
© www.edwardcaldwellphoto.com
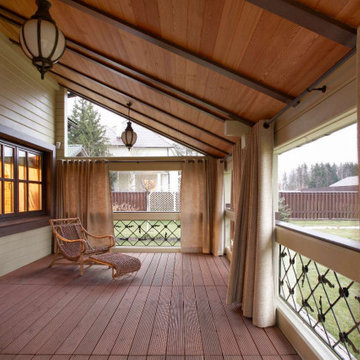
Терраса дома из клееного бруса АЛЯСКА
Архитектор Александр Петунин
Строительство ПАЛЕКС дома из клееного бруса
Мебель интерьер - хозяева дома
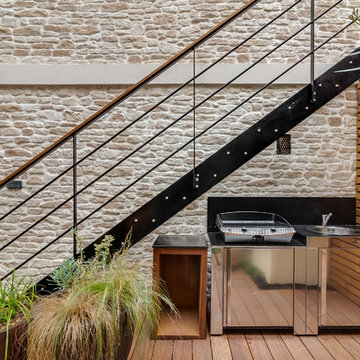
Un projet de patio urbain en pein centre de Nantes. Un petit havre de paix désormais, élégant et dans le soucis du détail. Du bois et de la pierre comme matériaux principaux. Un éclairage différencié mettant en valeur les végétaux est mis en place.
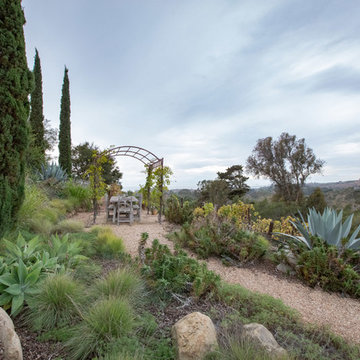
Design | Tim Doles Landscape Design
Photography | Kurt Jordan Photography
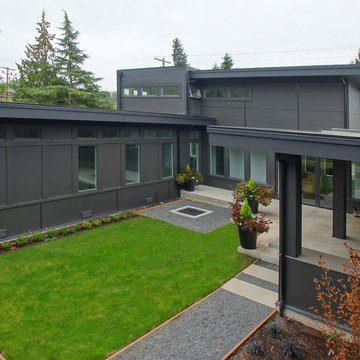
The backyard is designed to take advantage of the abundant space and allows for plenty of outdoor living throughout the year in the beautiful Pacific Northwest.
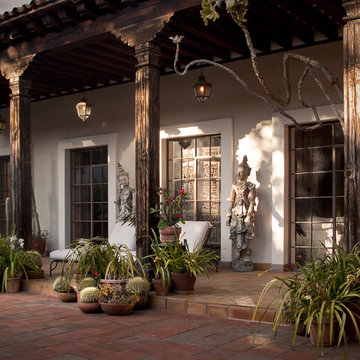
The elegance of the architecture is mirrored by the owner’s extensive art collection. Vintage light fixtures and reclaimed materials add to the ambience.
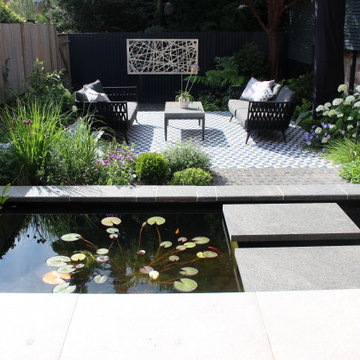
This city courtyard space is designed as an extension to the house with access direct from the ground floor studio across a formal pond to a tiled central seating destination with modern outdoor sofas. The materials palette show cases natural granites, clay pavers, porcelain and ceramic tile all chosen to compliment each other.
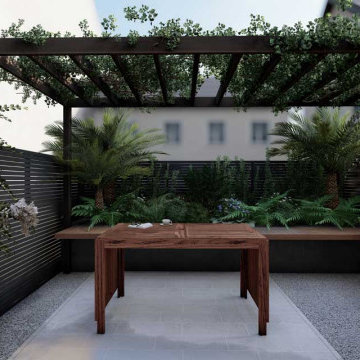
This is a 3D render of a courtyard garden design in London which provides shade and an area for entertaining.
3.859 Billeder af udendørs på gårdsplads
9






