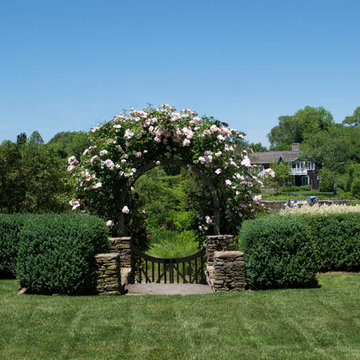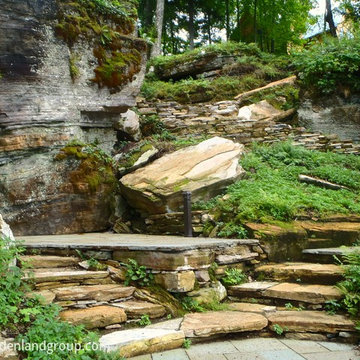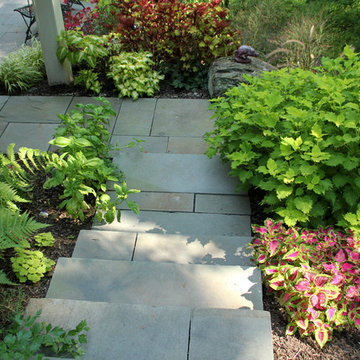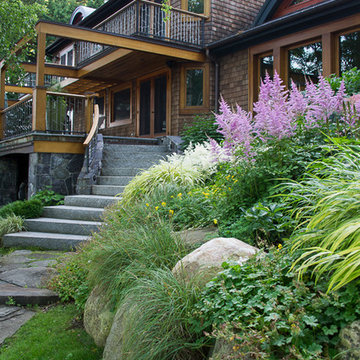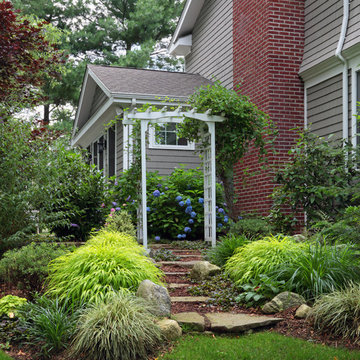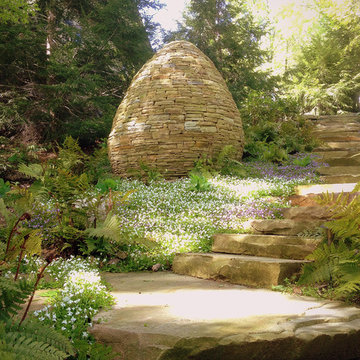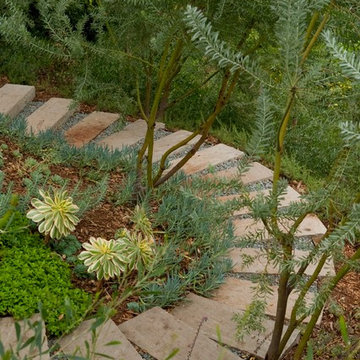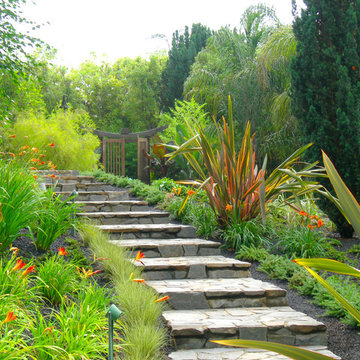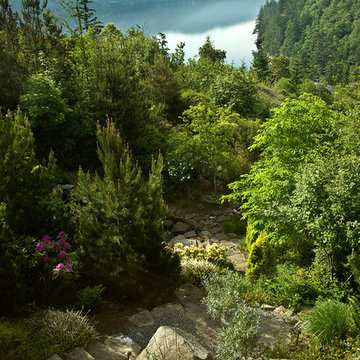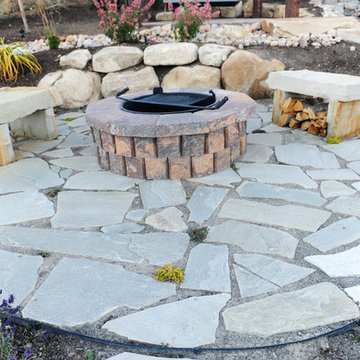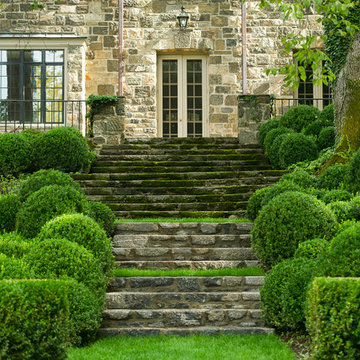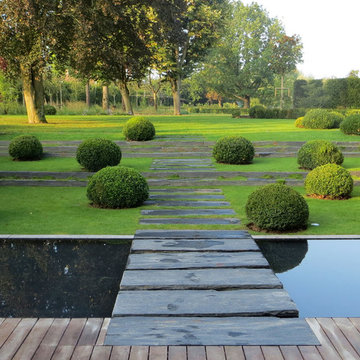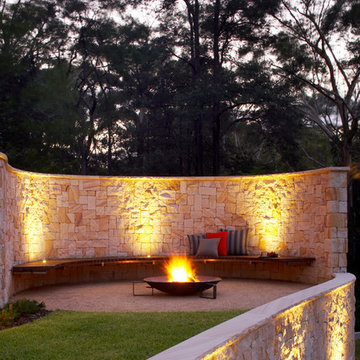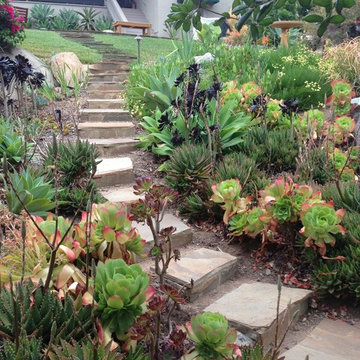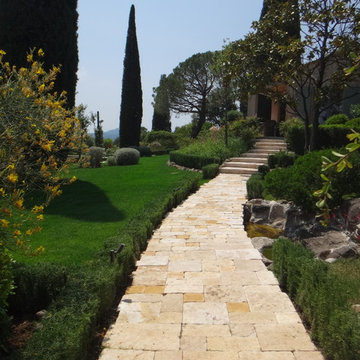Sorteret efter:
Budget
Sorter efter:Populær i dag
61 - 80 af 2.796 billeder
Item 1 ud af 3

Newton, MA front yard renovation. - Redesigned, and replanted, steep hillside with plantings and grasses that tolerate shade and partial sun. Added repurposed, reclaimed granite steps for access to lower lawn. - Sallie Hill Design | Landscape Architecture | 339-970-9058 | salliehilldesign.com | photo ©2013 Brian Hill
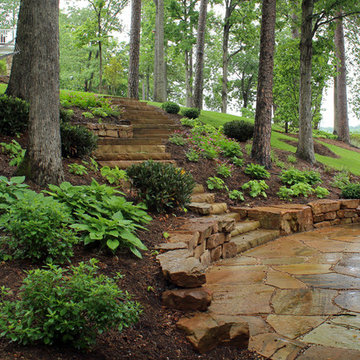
Perennial Geraniums, Autumn Bride Heuchera, Carex pennsylvanica were planted in massed drifts along this hillside. Vardar Valley Boxwood and Otto Luyken Laurel are used to add some height and evergreen foliage to the planting.
The wide, serpentine sandstone slab staircase with generous sized landings are used to create a beautiful walk to the water.
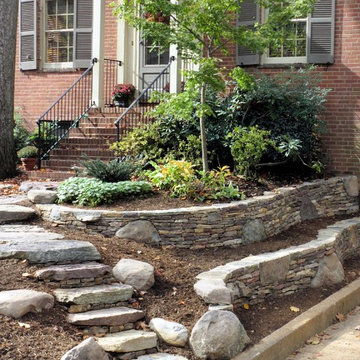
Terraced stone walls in Arlington VA hold the bank, are designed to allow for drainage and are so graceful! Notice the large contrast stones placed IN the walls. Each of the natural stone steps and boulders are hand picked and placed.
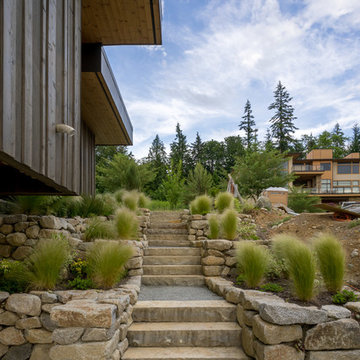
During excavation for this new modern home, large granite boulders rose to the surface from the primordial hillside. Instead of displacing these monoliths from the site from which they were created, they were arranged to define space. A circle of boulders stand guard around a custom built fire pit, providing protection from the wind while offering a place to climb or sit. The extended landscape view from the lawn is kept intact by the introduction of a ha-ha, a traditional landscape feature, that hides the productive garden and keeps it from breaking the view. Native and drought tolerant plantings hug the outer edges of the property for minimal use of irrigation and to visually blend into the surrounding hillside. This project also features a custom ipe bench with integrated lighting, waterjet address numbers with night lighting, and hardscape that complements the form and materiality of the architecture to create a harmonious transition into the horizontal plane.
Photography: Louie Jeon Photography
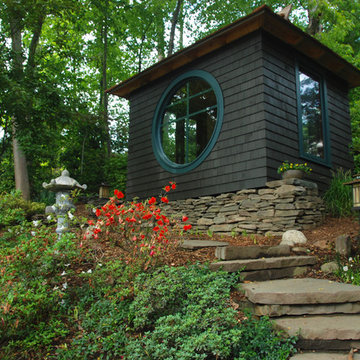
We built our interpretation of a Japanese Tea House into the hill that rises above our home. As you climb the rustic stone steps that ascend through the Japanese Garden, you pass in front of the round window and approach the side entry.
Glen Grayson, Architect
2.796 Billeder af udendørs på skråning med belægningssten
4






