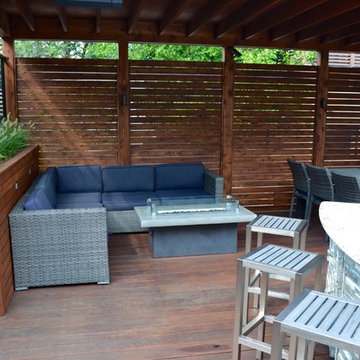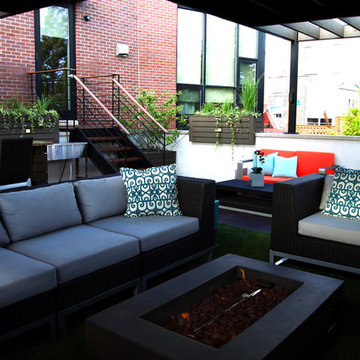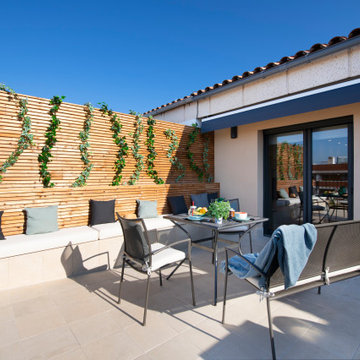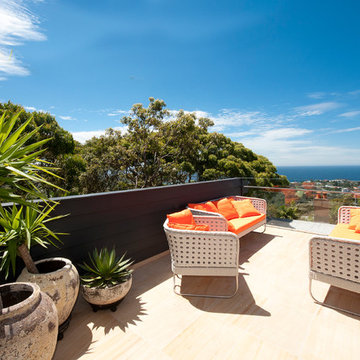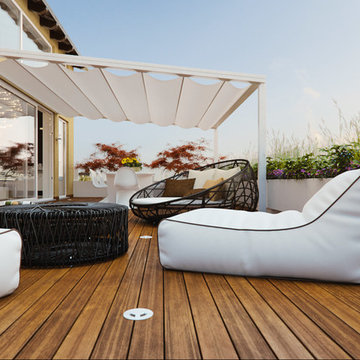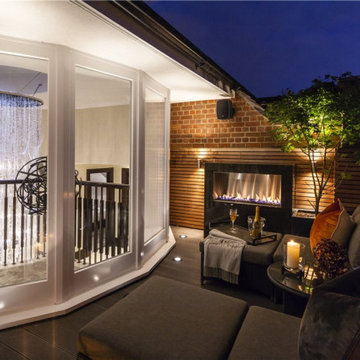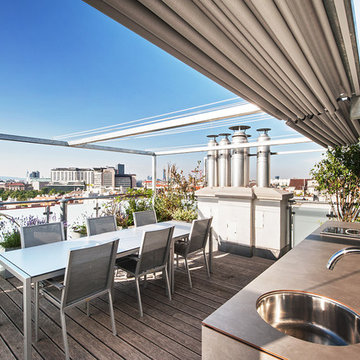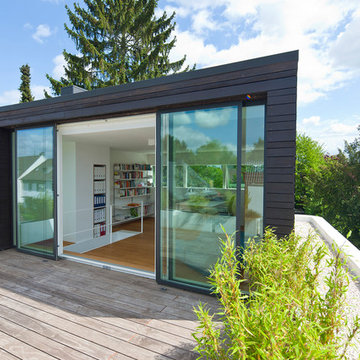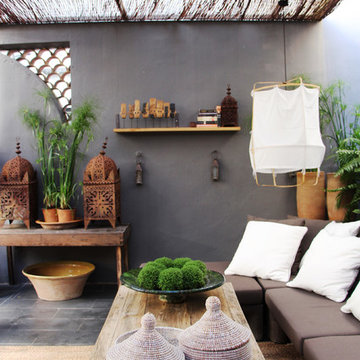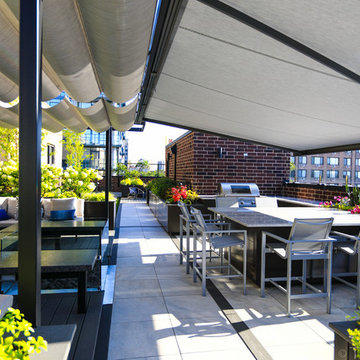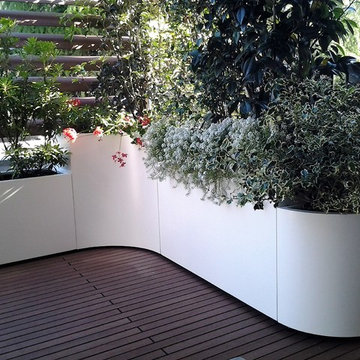Sorteret efter:
Budget
Sorter efter:Populær i dag
141 - 160 af 716 billeder
Item 1 ud af 3
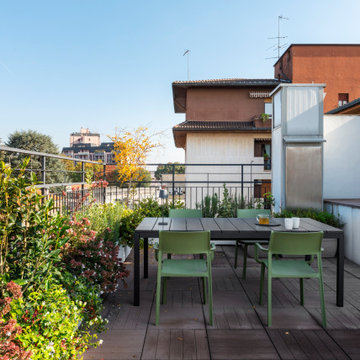
Rooftop con tavolo modello Rio color antracite di Nardi e sedie modello Trill Armchair color Agave di Nardi. Sul tavolo lampada led ricaricabile modello Poldina color Antracite di Zafferano. Vasi modello Matheria color bianco di Veca. Fotografia di Giacomo Introzzi
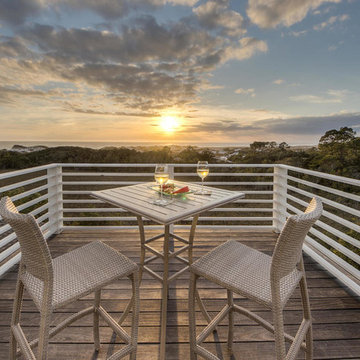
The perfect fourth floor deck with a covered portion overlooking the sugar white sand and emerald waters of the Gulf of Mexico.
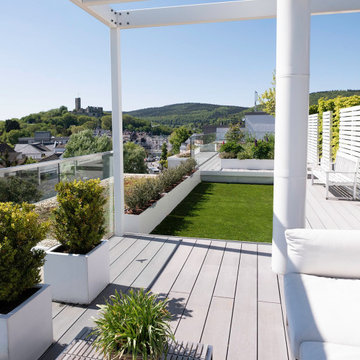
Dachterrasse mit Hochbeeten, sowie pflegeleichten und nachhaltigem WPC Terrassenbelag in grau
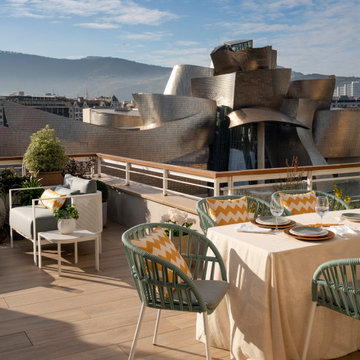
Proyecto de decoración de reforma integral de vivienda: Sube Interiorismo, Bilbao.
Fotografía Erlantz Biderbost
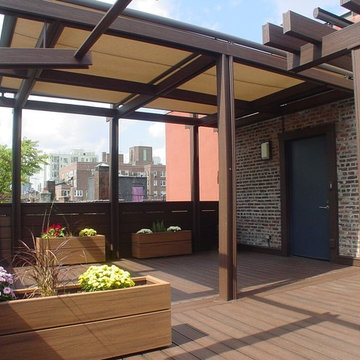
NYC Rooftop Terrace Deck with Custom Planters, Pergola and Retractable Shade Awning-SpaceformDBI.com Video showing shade awning operating can be seen @ http://youtu.be/1sVpsFCTrK0
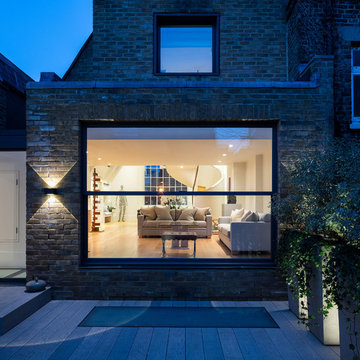
Situated within a Royal Borough of Kensington and Chelsea conservation area, this unique home was most recently remodelled in the 1990s by the Manser Practice and is comprised of two perpendicular townhouses connected by an L-shaped glazed link.
Initially tasked with remodelling the house’s living, dining and kitchen areas, Studio Bua oversaw a seamless extension and refurbishment of the wider property, including rear extensions to both townhouses, as well as a replacement of the glazed link between them.
The design, which responds to the client’s request for a soft, modern interior that maximises available space, was led by Studio Bua’s ex-Manser Practice principal Mark Smyth. It combines a series of small-scale interventions, such as a new honed slate fireplace, with more significant structural changes, including the removal of a chimney and threading through of a new steel frame.
Studio Bua, who were eager to bring new life to the space while retaining its original spirit, selected natural materials such as oak and marble to bring warmth and texture to the otherwise minimal interior. Also, rather than use a conventional aluminium system for the glazed link, the studio chose to work with specialist craftsmen to create a link in lacquered timber and glass.
The scheme also includes the addition of a stylish first-floor terrace, which is linked to the refurbished living area by a large sash window and features a walk-on rooflight that brings natural light to the redesigned master suite below. In the master bedroom, a new limestone-clad bathtub and bespoke vanity unit are screened from the main bedroom by a floor-to-ceiling partition, which doubles as hanging space for an artwork.
Studio Bua’s design also responds to the client’s desire to find new opportunities to display their art collection. To create the ideal setting for artist Craig-Martin’s neon pink steel sculpture, the studio transformed the boiler room roof into a raised plinth, replaced the existing rooflight with modern curtain walling and worked closely with the artist to ensure the lighting arrangement perfectly frames the artwork.
Contractor: John F Patrick
Structural engineer: Aspire Consulting
Photographer: Andy Matthews
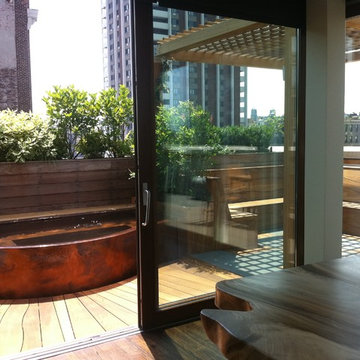
The elegant doors allow a seamless flow between the custom curved teak deck and sounds of the infinity edge award winning custom copper hot tub. Awnings, when deployed provide a sense of privacy and much needed shade; they automatically close when wind or rain arrives.
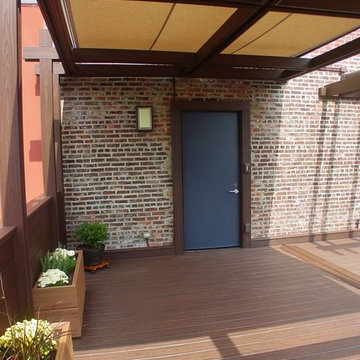
NYC Rooftop Terrace Deck with Custom Planters, Pergola and Retractable Shade Awning-ToSa Design. Video showing shade awning operating can be seen @ http://youtu.be/1sVpsFCTrK0
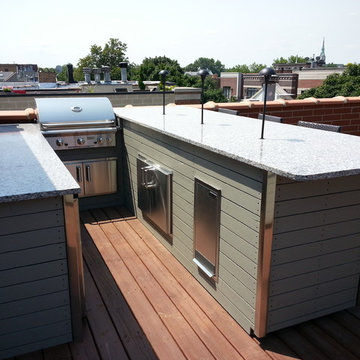
This Kitchen flows with the rest of the design. Tying in the stainless steel corners and the solid stained cedar cladding this kitchen is setup for work and enjoyment. Also we use stone on this kitchen to withstand the harsh Chicago weather. The AOG Grill is at the end so not to interrupt the flow or the smoke when cooking.. Donald J. Maldonado
716 Billeder af udendørs på tag med markise
8






