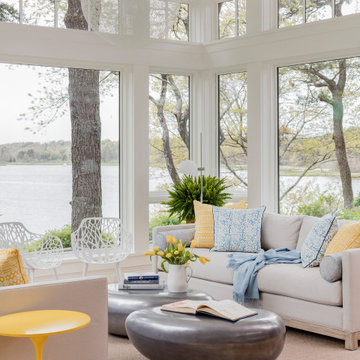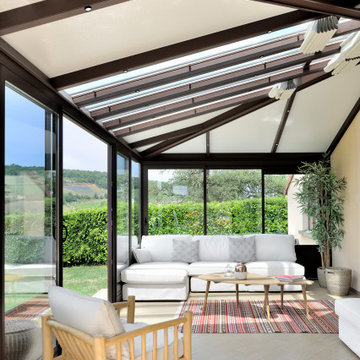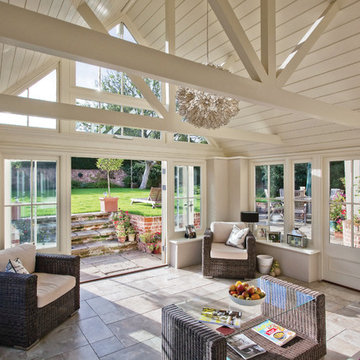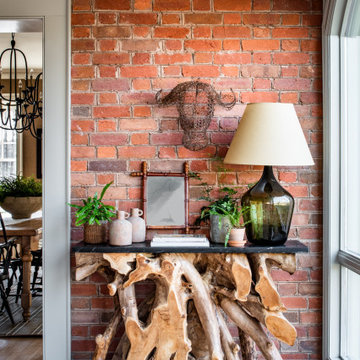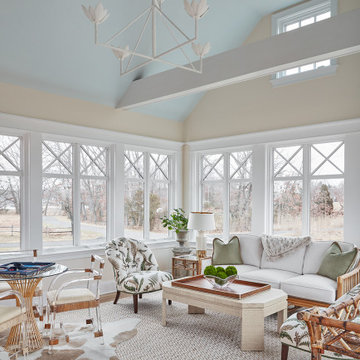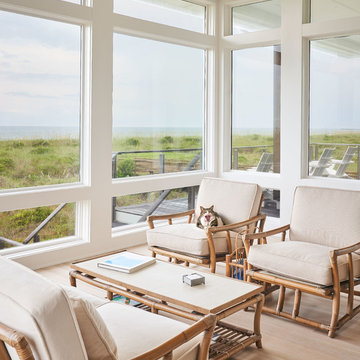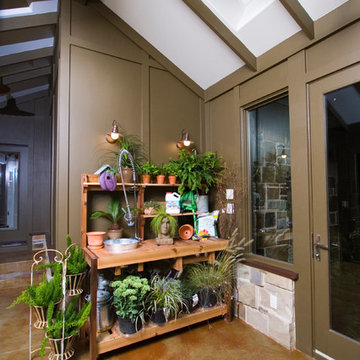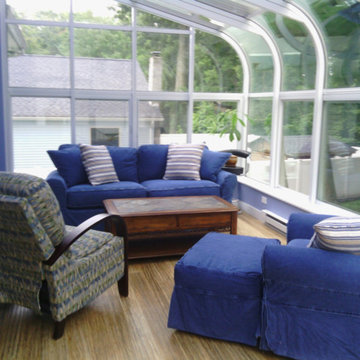2.075 Billeder af udestue med beige gulv og pink gulv
Sorteret efter:
Budget
Sorter efter:Populær i dag
1 - 20 af 2.075 billeder
Item 1 ud af 3

The sunroom was one long room, and very difficult to have conversations in. We divided the room into two zones, one for converstaion and one for privacy, reading and just enjoying the atmosphere. We also added two tub chairs that swivel so to allow the family to engage in a conversation in either zone.

All season room with views of lake.
Anice Hoachlander, Hoachlander Davis Photography LLC

Martha O'Hara Interiors, Interior Design & Photo Styling | Corey Gaffer, Photography | Please Note: All “related,” “similar,” and “sponsored” products tagged or listed by Houzz are not actual products pictured. They have not been approved by Martha O’Hara Interiors nor any of the professionals credited. For information about our work, please contact design@oharainteriors.com.
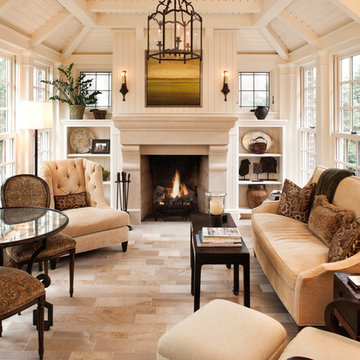
Sunroom after renovation including new vaulted ceiling & limestone fireplace flanked by leaded glass windows
Photos by Landmark Photography

A light-filled sunroom featuring dark-stained, arched beams and a view of the lake
Photo by Ashley Avila Photography

Chicago home remodel design includes a bright four seasons room with fireplace, skylights, large windows and bifold glass doors that open to patio.
Travertine floor throughout patio, sunroom and pool room has radiant heat connecting all three spaces.
Need help with your home transformation? Call Benvenuti and Stein design build for full service solutions. 847.866.6868.
Norman Sizemore-photographer
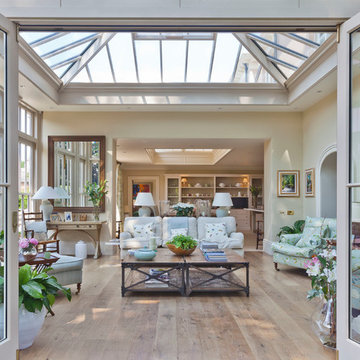
The design of this extension incorporates an inset roof lantern over the dining area and an opening through to the glazed orangery which features bi-fold doors to the outside.
2.075 Billeder af udestue med beige gulv og pink gulv
1

