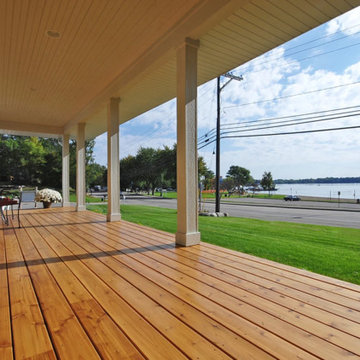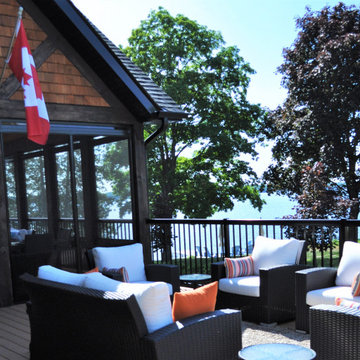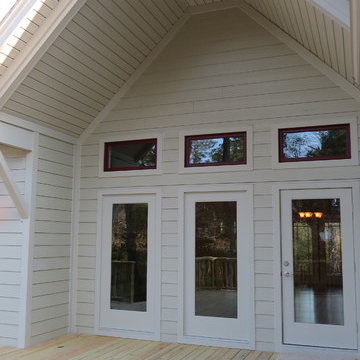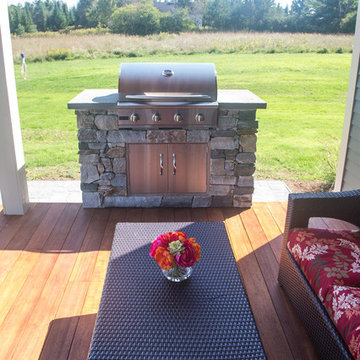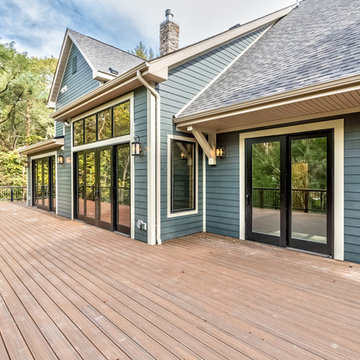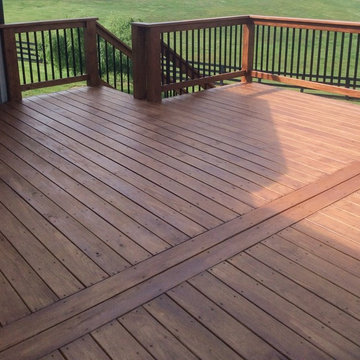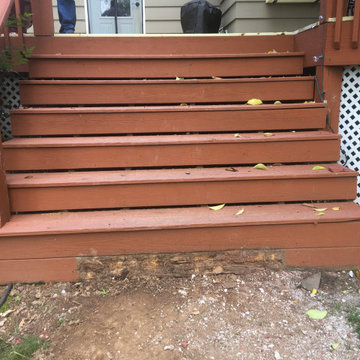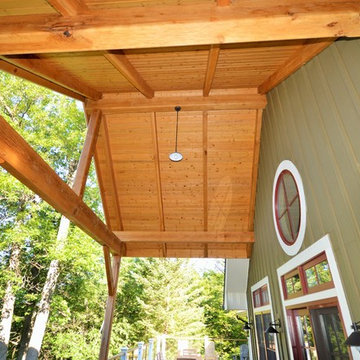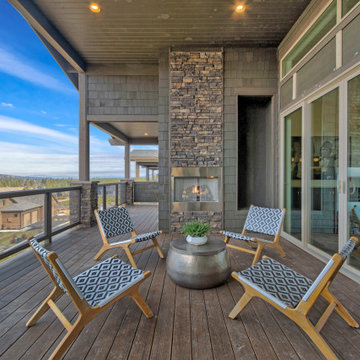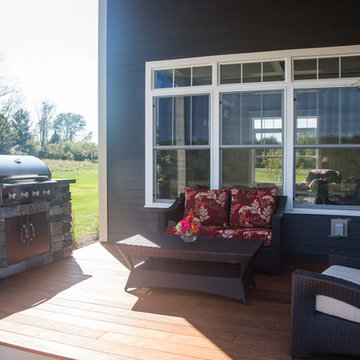259 Billeder af vældig stor amerikansk terrasse
Sorteret efter:
Budget
Sorter efter:Populær i dag
101 - 120 af 259 billeder
Item 1 ud af 3
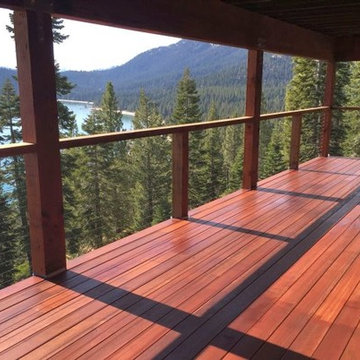
2015 Photo Contest 3rd Place Winner.
$100 gift card goes to Deck Envy.
Per Chet Leudtke of Deck Envy, this project is on the west shore of Lake Tahoe. While only one deck is seen here, there are multiple levels of decks, and the goal was to not compromise the incredible views. The railing framework consists of 6x6 posts and 3x6 top cap. 1/8” cable infill was secured to the posts with Adjust-a-Bodies with Hanger Bolts at both ends of each run.
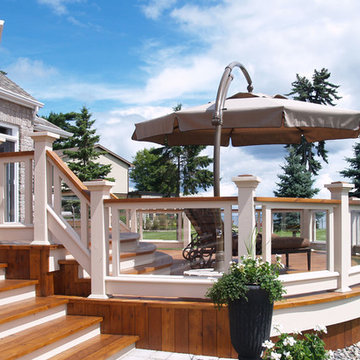
www.GardenStructure.com
Design and Photography by Lawrence Winterburn------------- 888 293 8938 -------------
This very large deck (2300 sq') is made entirely of western red cedar lumber that has been pre-finished for durability. Posts are quarter sawn material that resists cracking and the curved steps are solid laminations utilizing marine epoxy to last decades. Tempered glass rails allow nearly full view of the lake while adding style with their craftsman style.
Decks Toronto
Large Decks in Toronto GTA
Decks with Glass Rails
Curved Decks
Decks with Curved Steps Toronto
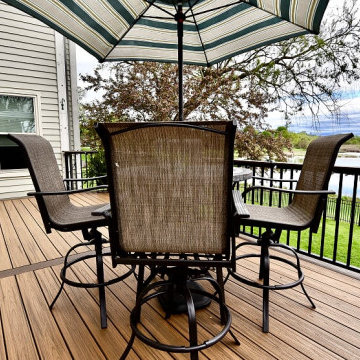
Stamped concrete patio with Trex Transcends decking, spiced rum boarder and havana gold interior, hidden fasteners, and Westbury aluminum rail w/ matching Trex drink cap.
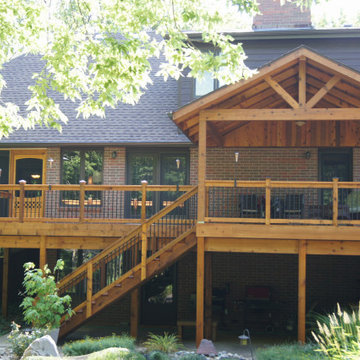
Even Though we did this project what feels like forever ago (2013) it still has such beautify in it. The Deck is connected to a screened in porch to enjoy whether the bugs are just non-stop or if it is raining, It also has a overhang roof that has exposed beams to show of the gorgeous color of the wood that just blends into the forest looking like it has always been apart of this home.
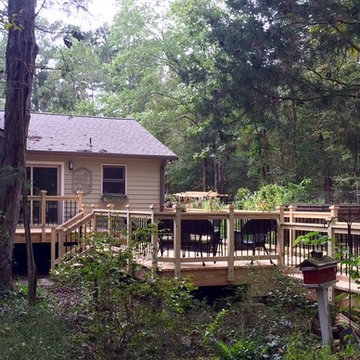
Straight as a Razor and solid as a rock!.... The new deck features Correct stairs, open spaces and a Beautiful, safe bridge across the creek. The black metal balusters open up the view to the yard..... Bring on the Garden Party!...
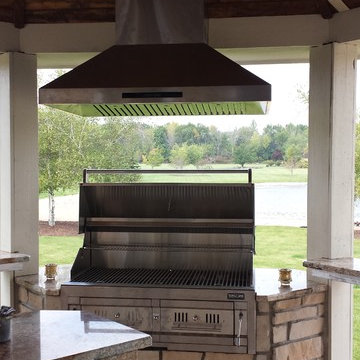
This attached deck extends out 2,500 sq. ft.. it features a complete outdoor kitchen with granite prep and serving areas. We box framed the top and used IPE wood on all surfaces, including matching sunken tree boxes.
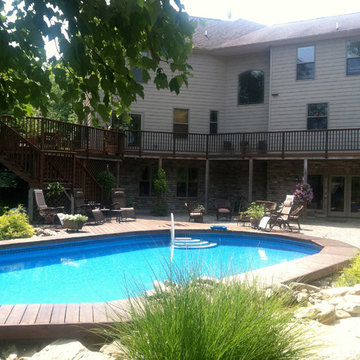
Large wrap-around deck connecting all the exterior doors of the home to the beautifully appointed backyard.
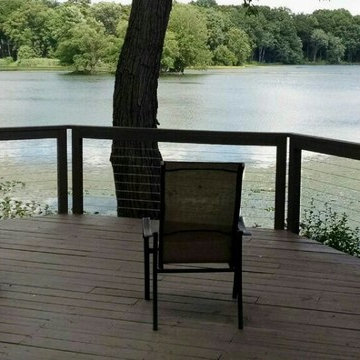
Cable railing is so rewarding to work with and really opens up your space! Thank you to Wallie the Handyman for providing me with these pictures of his work!
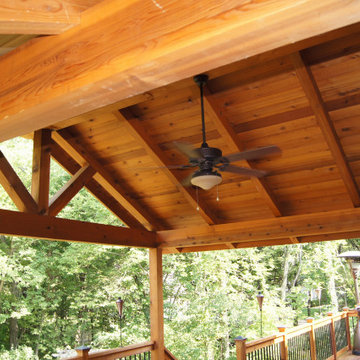
Even Though we did this project what feels like forever ago (2013) it still has such beautify in it. The Deck is connected to a screened in porch to enjoy whether the bugs are just non-stop or if it is raining, It also has a overhang roof that has exposed beams to show of the gorgeous color of the wood that just blends into the forest looking like it has always been apart of this home.
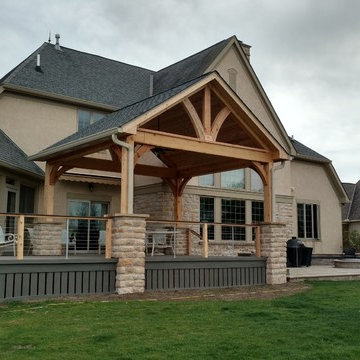
Archadeck worked with these Ballantrae homeowners to design a beautiful outdoor living environment that met their need for a much larger space in which to relax and entertain comfortably. The project consisted of a new deck, covered porch, patio and firepit.
259 Billeder af vældig stor amerikansk terrasse
6
