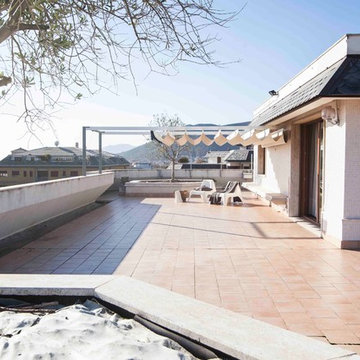117 Billeder af vældig stor eklektisk terrasse
Sorteret efter:
Budget
Sorter efter:Populær i dag
81 - 100 af 117 billeder
Item 1 ud af 3
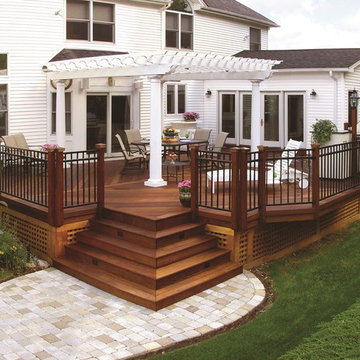
This white low-maintenance pergola adds contrast to the rich hues of this spacious hardwood deck. Archadeck of Nashville throoughfully considered the placement of this beauty in correlation with the outdoor kitchen/grilling area included in the deck design. The pergola literally defines the outdoor dining area.
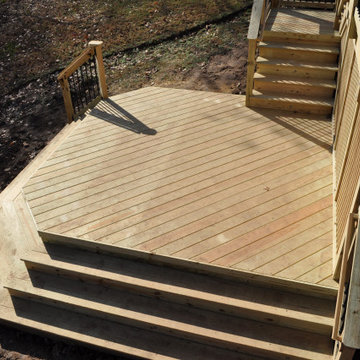
Every deck we build is different. Each design we create is as unique as the clients we are building them for. Whether you choose a wooden or low-maintenance decking material we can help guide you on which will function best with your specific needs. We pride ourselves on knowing how to make your outdoor space perfect before we even break ground.
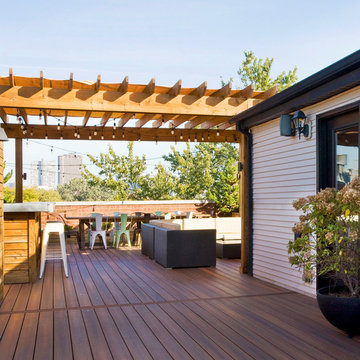
Photograph courtesy of Pitch Concepts.
This expansive roof top bar and lounge area has breath taking views of the city. Horizon Composite Decking in the color Ipe was specified because it emulates exotic hardwoods while remaining fade resistant.
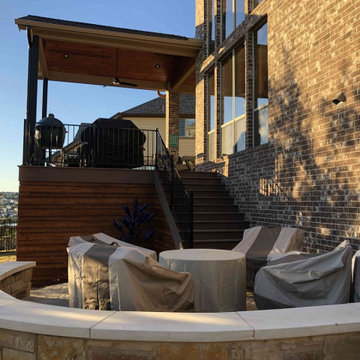
The slope of this back yard means the deck is pretty far away from ground level. The homeowners wanted an additional outdoor space they could enjoy at the lower level, too. We designed a curvilinear patio with a curved stone seating wall that hugs the intimate seating area. The patio surface is a durable, textured concrete overlay. The stone seating wall features a smooth Lueders stone top.
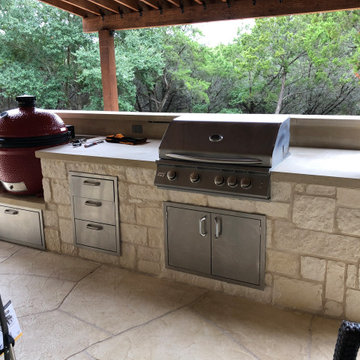
We incorporated several special features into this full-featured outdoor kitchen. With a task light above the grill, the family’s grill master will not need to work under dim lighting. With switches on the back side of the kitchen island backsplash, the homeowners will be able to control every facet of the space. This includes turning each light and each fan off and on individually. Perfect!
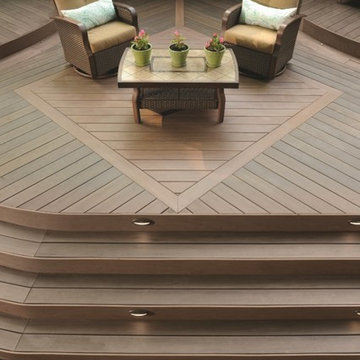
Every detail of this custom TimberTech deck was created with beauty and convenience in mind. The design includes curved stairs, a picture framed border, TimberTech post, riser and module deck lighting, and much more!
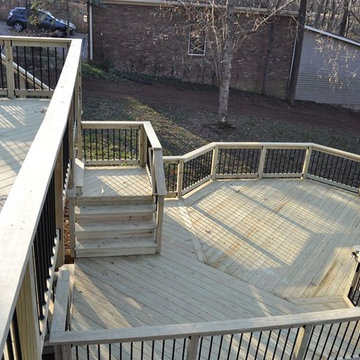
For this multi-level wooden deck, Archadeck installed a parting board on the main level of the deck and used various patterns to add interest. A black aluminum railing finishes the design. Notice the convenient gate featured on the lower level. Perfect for pets or small children.
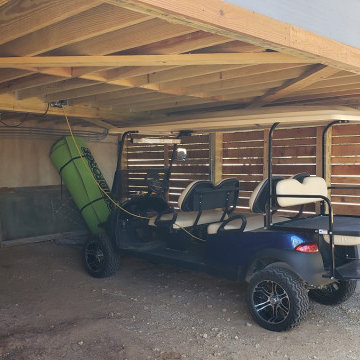
In addition to designing and building all of the structures you see, we added large concrete beam walls at ground level to solve an existing problem. Water from rainfall had been running into the area under the old deck. The low concrete walls we added to the deck design now divert water properly. The homeowners are quite glad to be rid of that problem! The new design provides plenty of storage space under the deck so they can easily store their waterfront toys.
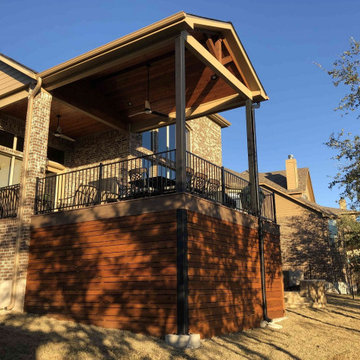
This handsome porch cover demonstrates the importance we place on making your outdoor living addition look original to your home. The roof of the porch ties into the home’s roof and gutter system perfectly. The trim on the new soffits and beams is the same distinctive color as the trim on the home.
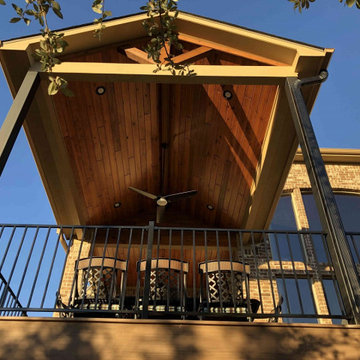
Tall, sturdy steel posts support the porch roof, which features an open gable design with decorative queen truss details at open end of the gable. From this angle you can see the interior porch ceiling we built with handcrafted, prefinished tongue-and-groove ceiling boards from Synergy Wood, our favorite. For breezes on a still day, we installed a heavy-duty ceiling fan. Finally, lighting recessed in the ceiling above will increase the functionality of this porch at night.
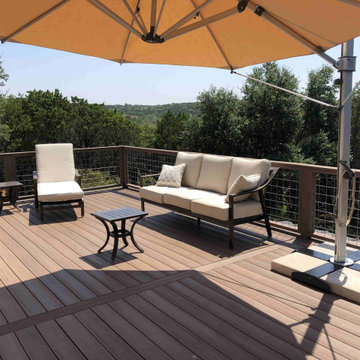
The deck we built as part of this custom outdoor living combo space spans 32 ft. × 16 ft., a wonderfully spacious area for relaxing, soaking up the sun and watching the swimmers below. Keep in mind, this deck is 10 ft. above grade! We used four steel posts to support the deck structure. For their low-maintenance deck, these West Austin homeowners selected PVC decking from AZEK’s Vintage Collection in English Walnut. We designed the deck with a parting board and perimeter board. No rough edges around this deck!
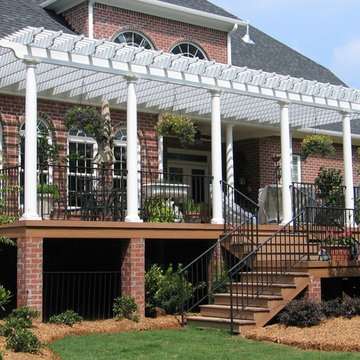
This low-maintenance vinyl pergola features classic columns and spans the majority of the back of the house. Crisp and clean, and adding shade and vertical interest, the pergola complements the white trim of the home,
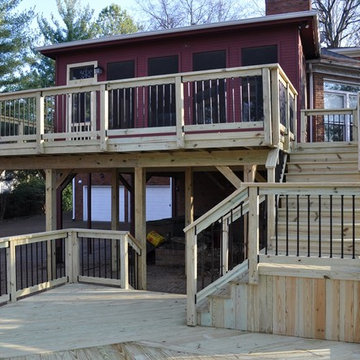
Dual-level wooden deck in Nashville with an elevated “walkout” upper deck descending gracefully into a lower level poolside deck.
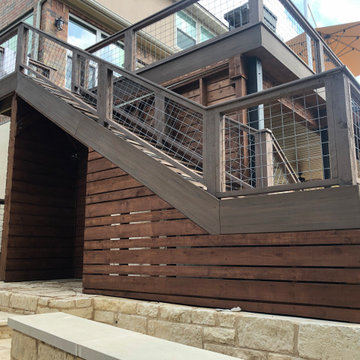
The clients chose cow panel railing with composite inserts to match the railing used on their existing fence. We love this railing because it doesn’t obstruct the view at all—especially compared to the wooden balusters on their old deck. An additional deck feature you won’t be able to see until the sun sets is the perimeter deck lighting we installed.
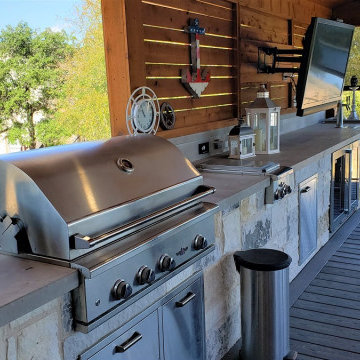
The stone we used for the outdoor kitchen is a mixture of silver mist stone with white and autumn blend stone throughout. The counter is made of dark gray Lueders stone caps. The outdoor kitchen includes a large grill, two refrigerators, a kegerator, and an ice bin.
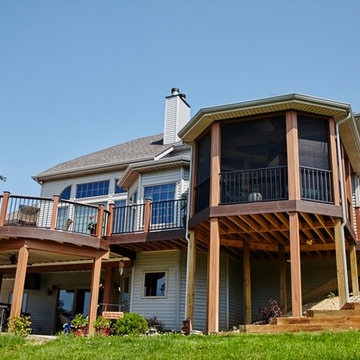
As you can see from these positively stunning and cutting edge pictures taken by a drone, this outdoor living space includes a two level deck with contours and an integrated fire pit, a screened porch, an outdoor kitchen and paver patio. In addition, a set of stairs were added to the opposite side of the deck from the screened porch to access the backyard as well as the area where the homeowners are adding an in ground pool. This new outdoor living multi-complex will also enhance poolside enjoyment.
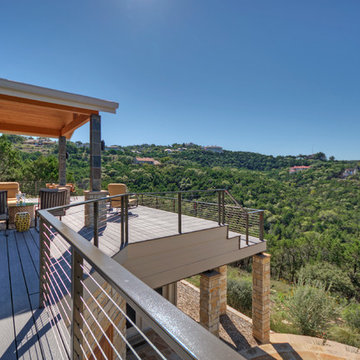
Porches and view decks remodeled. Previous guard rails blocked the view, but new guard rails were stepped down so that view from top of deck is unobstructed. Steps act as seats for bigger events.
Composite decking and cable rails are new.
Columns are clad in slate at owner's request.
Construction by CG&S Design-Build
Photography by Stephen Knetig
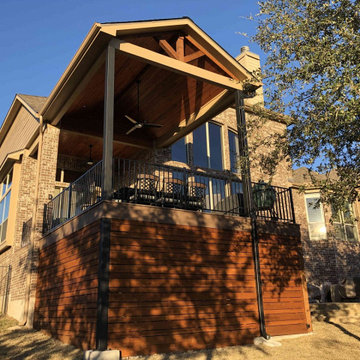
Tall, sturdy steel posts support the porch roof, which features an open gable design with decorative queen truss details at the open end of the gable. From this angle, you can see the interior porch ceiling we built with handcrafted, prefinished tongue-and-groove ceiling boards from Synergy Wood, our favorite. For breezes on a still day, we installed a heavy-duty ceiling fan. Finally, lighting recessed in the ceiling above will increase the functionality of this porch at night.
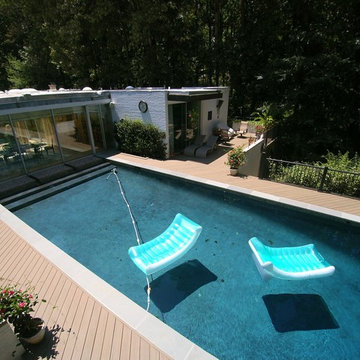
Archadeck of Birmingham built a free-standing deck around this pool and extended the deck opposite the house to create a lounge area under a large pergola. We built the deck with pressure-treated pine and the pergola with cedar. The railing, which extends the length of the deck and the pergola, is all aluminum.
117 Billeder af vældig stor eklektisk terrasse
5
