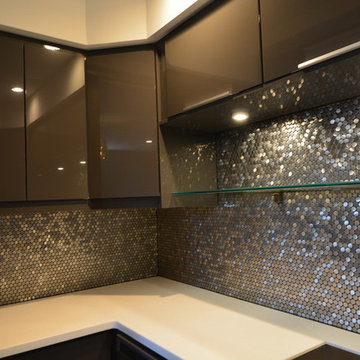2.831 Billeder af vældig stor kælder
Sorteret efter:
Budget
Sorter efter:Populær i dag
21 - 40 af 2.831 billeder
Item 1 ud af 2
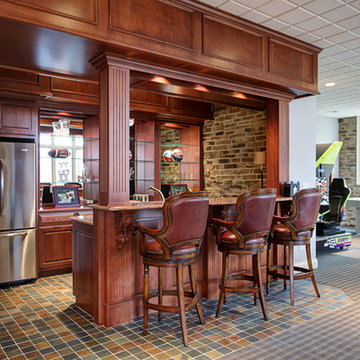
This bar area supports the family of this home with soda pop, snacks, smoothies and other beverages. We added tile to be more durable than carpeting. The carpeting is new as well.
Photos by Dale Clark
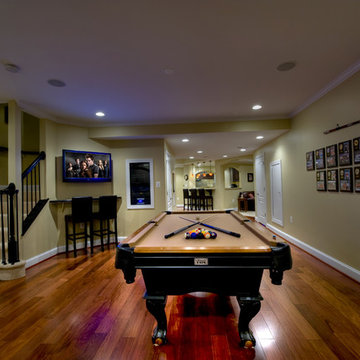
The unique layout of the basement floorplan creates room for a dedicated pool area, bar with seating, media area with couch and fireplace, theatre room, and a small office.
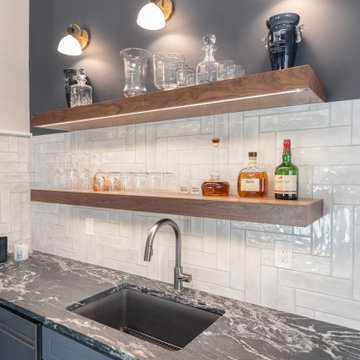
In this 2-story basement finish, urban casual modern design meets practical luxury, creating a haven for recreation, relaxation, and entertainment. Whether perfecting your golf swing, breaking a sweat in the workout/bedroom, or enjoying a drink at the stylish wet bar, this basement offers a sophisticated retreat from the urban hustle and bustle.

We offer a wide variety of coffered ceilings, custom made in different styles and finishes to fit any space and taste.
For more projects visit our website wlkitchenandhome.com
.
.
.
#cofferedceiling #customceiling #ceilingdesign #classicaldesign #traditionalhome #crown #finishcarpentry #finishcarpenter #exposedbeams #woodwork #carvedceiling #paneling #custombuilt #custombuilder #kitchenceiling #library #custombar #barceiling #livingroomideas #interiordesigner #newjerseydesigner #millwork #carpentry #whiteceiling #whitewoodwork #carved #carving #ornament #librarydecor #architectural_ornamentation

Inspired by the majesty of the Northern Lights and this family's everlasting love for Disney, this home plays host to enlighteningly open vistas and playful activity. Like its namesake, the beloved Sleeping Beauty, this home embodies family, fantasy and adventure in their truest form. Visions are seldom what they seem, but this home did begin 'Once Upon a Dream'. Welcome, to The Aurora.

A nautical themed basement recreation room with shiplap paneling features v-groove board complements at the ceiling soffit and the barn doors that reveal a double bunk-bed niche with shelf space and trundle.
James Merrell Photography
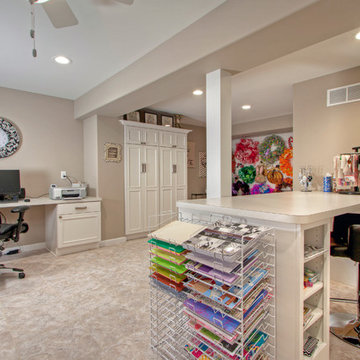
The craft room in this finished basement multi-tasks as a home office and additional storage. Easy-care finishes like vinyl tile flooring (Armstrong Alterna in Bleached Sand) and Formica countertops (in Paloma Polar) allow for hardcore crafting without the worry of damage.
Custom cabinetry from Showplace in the Savannah door style, with a white satin finish. The drywall has 3/4" radius trims to create softly curved edges.
Photo by Toby Weiss
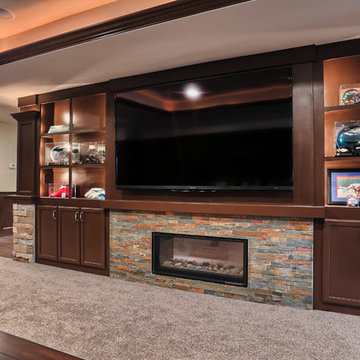
The client required displays for their sports memorabilia collection. We designed built-in shelving with LED lighting around the media room for displaying signed helmets and footballs. We were conscious to include adequate wall space in the design for hanging framed jerseys and showcasing these items.

Architect: Sharratt Design & Company,
Photography: Jim Kruger, LandMark Photography,
Landscape & Retaining Walls: Yardscapes, Inc.

Stone accentuated by innovative design compliment this Parker Basement finish. Designed to satisfy the client's goal of a mountain cabin "at home" this well appointed basement hits every requirement for the stay-cation.

http://www.pickellbuilders.com. Photography by Linda Oyama Bryan. English Basement Family Room with Raised Hearth Stone Fireplace, distressed wood mantle and Beadboard Ceiling.
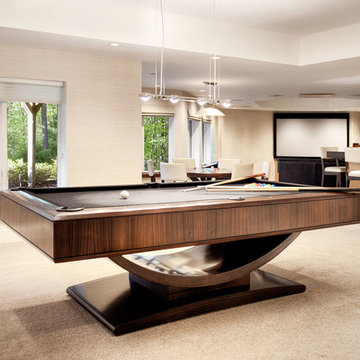
Headed by Anita Kassel, Kassel Interiors is a full service interior design firm active in the greater New York metro area; but the real story is that we put the design cliches aside and get down to what really matters: your goals and aspirations for your space.
2.831 Billeder af vældig stor kælder
2





