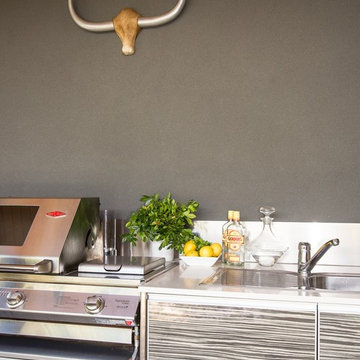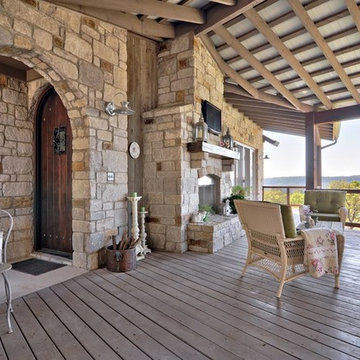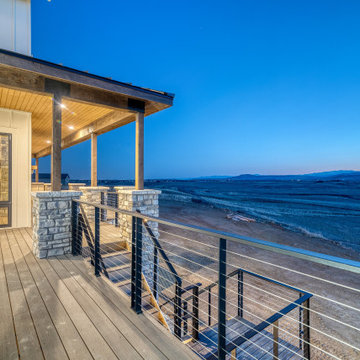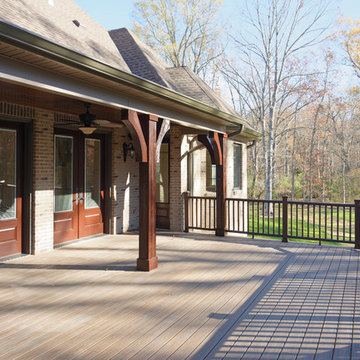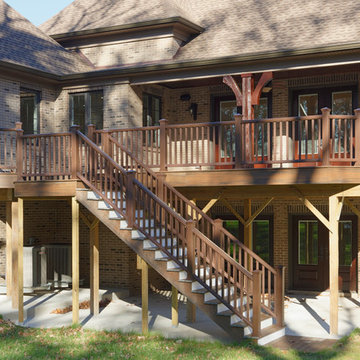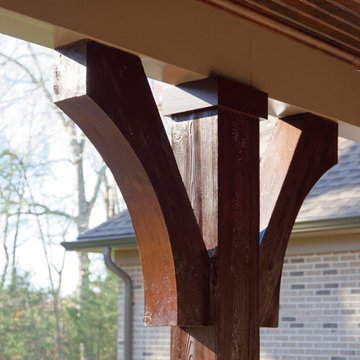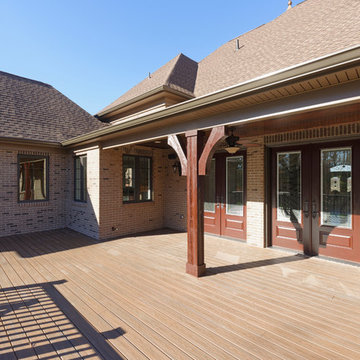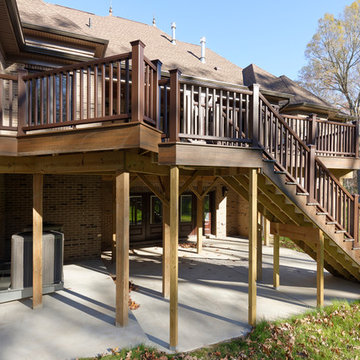110 Billeder af vældig stor landstil terrasse
Sorteret efter:
Budget
Sorter efter:Populær i dag
81 - 100 af 110 billeder
Item 1 ud af 3
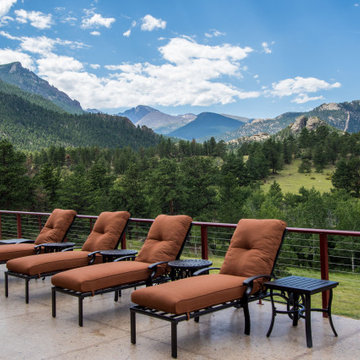
Residential project with 3000 sq ft polished concrete deck and 36-in DesignRail® aluminum railing. Railing has stanchion mounted posts and uses elliptical series 350 top rail and 1/8" horizontal CableRail infill with no bottom rail. The railing is custom powder coated in a red color to match the window & door cladding. Includes 3 custom gates with CableRail infill. https://www.mclainbuilt.com/
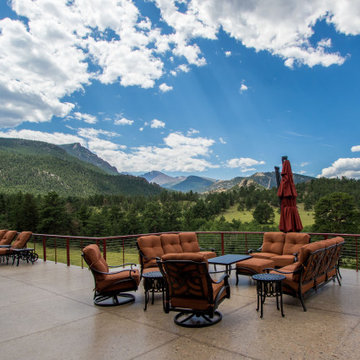
Residential project with 3000 sq ft polished concrete deck and 36-in DesignRail® aluminum railing. Railing has stanchion mounted posts and uses elliptical series 350 top rail and 1/8" horizontal CableRail infill with no bottom rail. The railing is custom powder coated in a red color to match the window & door cladding. Includes 3 custom gates with CableRail infill. https://www.mclainbuilt.com/
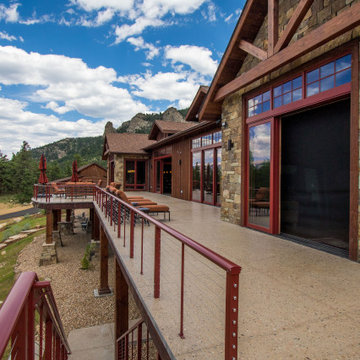
Residential project with 3000 sq ft polished concrete deck and 36-in DesignRail® aluminum railing. Railing has stanchion mounted posts and uses elliptical series 350 top rail and 1/8" horizontal CableRail infill with no bottom rail. The railing is custom powder coated in a red color to match the window & door cladding. Includes 3 custom gates with CableRail infill. https://www.mclainbuilt.com/
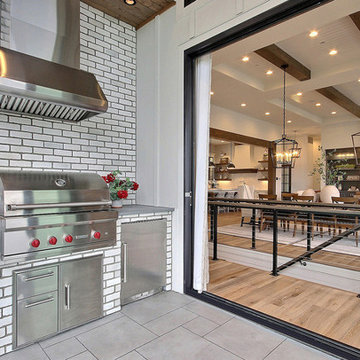
Inspired by the majesty of the Northern Lights and this family's everlasting love for Disney, this home plays host to enlighteningly open vistas and playful activity. Like its namesake, the beloved Sleeping Beauty, this home embodies family, fantasy and adventure in their truest form. Visions are seldom what they seem, but this home did begin 'Once Upon a Dream'. Welcome, to The Aurora.
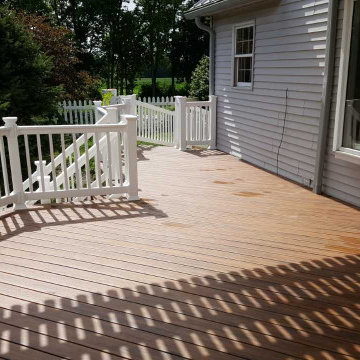
For their deck, the homeowners selected Armadillo low-maintenance composite decking in the Campfire color. No more wood deck maintenance for this family! Their new, white Mt. Hope railing system is made of low-maintenance material as well. The new top rail is much less obtrusive than the old one so now they have a clearer view of the yard. The white railings along the deck and down the stairs brighten the whole area.
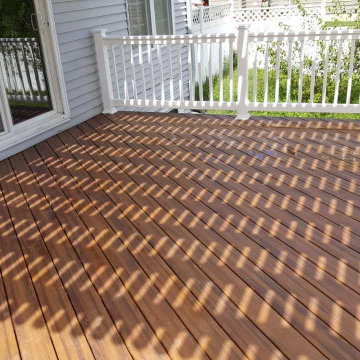
For their deck, the homeowners selected Armadillo low-maintenance composite decking in the Campfire color. No more wood deck maintenance for this family! Their new, white Mt. Hope railing system is made of low-maintenance material as well. The new top rail is much less obtrusive than the old one so now they have a clearer view of the yard. The white railings along the deck and down the stairs brighten the whole area.
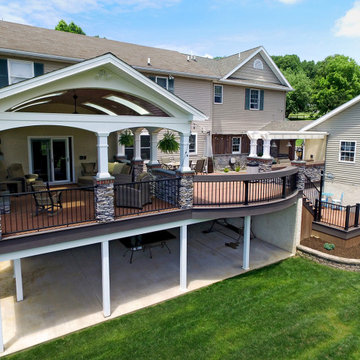
Sporting a full renovation, this project went from outdated to timeless. Each area of the deck was
designed to create function and flow. Entering directly into the porch from the interior living room, it
extends the reach of the home, with its unique barreled ceiling, skylights & fireplace – you might find
yourself outside more than inside! Coming across the deck, there is a bar counter wide enough to fit the
whole family, and a kitchen to back it up! This is one of our coolest kitchens to date, with many features
to provide a full service one stop shop. Built in grill, Green Egg & flat top griddle, with storage & lighting
all around. The project also included a gorgeous entrance from the drive, and extensive regrading
around the bottom to give ample space for the patio.
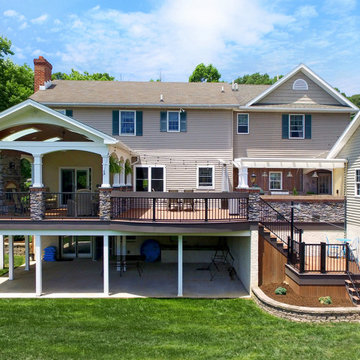
Sporting a full renovation, this project went from outdated to timeless. Each area of the deck was
designed to create function and flow. Entering directly into the porch from the interior living room, it
extends the reach of the home, with its unique barreled ceiling, skylights & fireplace – you might find
yourself outside more than inside! Coming across the deck, there is a bar counter wide enough to fit the
whole family, and a kitchen to back it up! This is one of our coolest kitchens to date, with many features
to provide a full service one stop shop. Built in grill, Green Egg & flat top griddle, with storage & lighting
all around. The project also included a gorgeous entrance from the drive, and extensive regrading
around the bottom to give ample space for the patio.
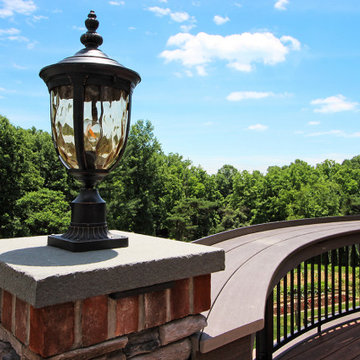
Sporting a full renovation, this project went from outdated to timeless. Each area of the deck was
designed to create function and flow. Entering directly into the porch from the interior living room, it
extends the reach of the home, with its unique barreled ceiling, skylights & fireplace – you might find
yourself outside more than inside! Coming across the deck, there is a bar counter wide enough to fit the
whole family, and a kitchen to back it up! This is one of our coolest kitchens to date, with many features
to provide a full service one stop shop. Built in grill, Green Egg & flat top griddle, with storage & lighting
all around. The project also included a gorgeous entrance from the drive, and extensive regrading
around the bottom to give ample space for the patio.
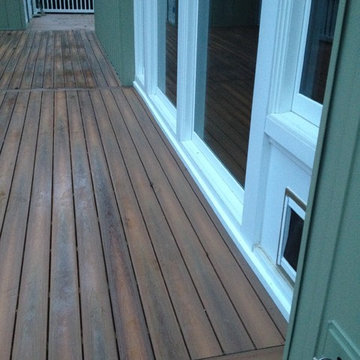
A giant 1000 sq.ft. deck built on a renovated farmhouse. Composite decking gives the appearance of old hardwood without the maintenance that wood requires.
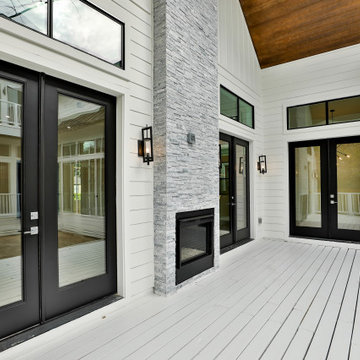
Huge deck with see through/ indoor/outdoor fireplace with massive marble fireplace surround. 25' vaulted pine tongue & groove ceiling with 3 fabulous French doors off both living room & breakfast area. An Entertainers dream home!
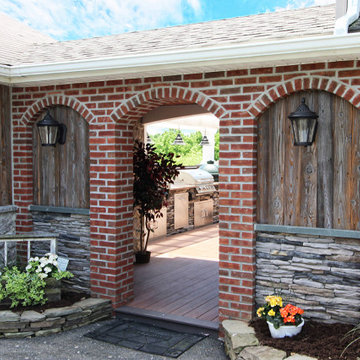
Sporting a full renovation, this project went from outdated to timeless. Each area of the deck was
designed to create function and flow. Entering directly into the porch from the interior living room, it
extends the reach of the home, with its unique barreled ceiling, skylights & fireplace – you might find
yourself outside more than inside! Coming across the deck, there is a bar counter wide enough to fit the
whole family, and a kitchen to back it up! This is one of our coolest kitchens to date, with many features
to provide a full service one stop shop. Built in grill, Green Egg & flat top griddle, with storage & lighting
all around. The project also included a gorgeous entrance from the drive, and extensive regrading
around the bottom to give ample space for the patio.
110 Billeder af vældig stor landstil terrasse
5
