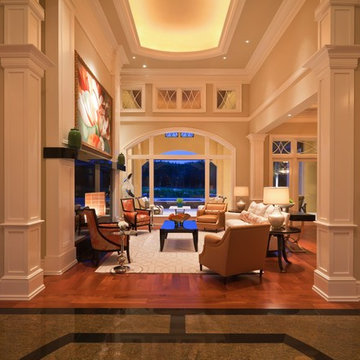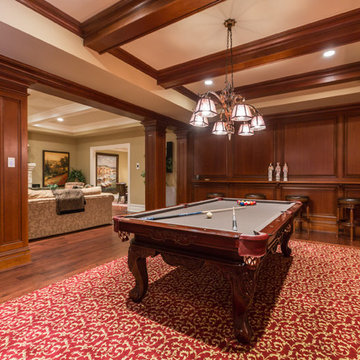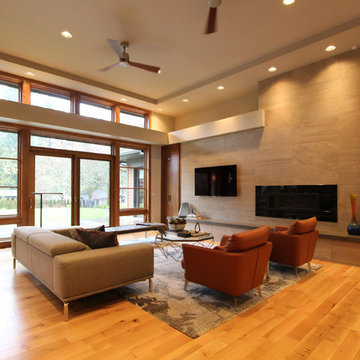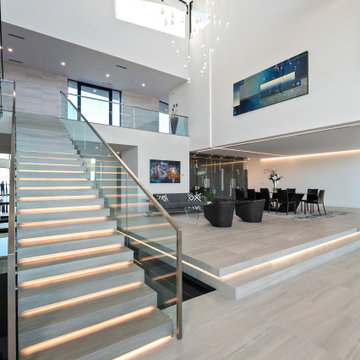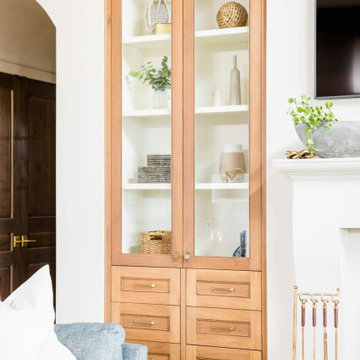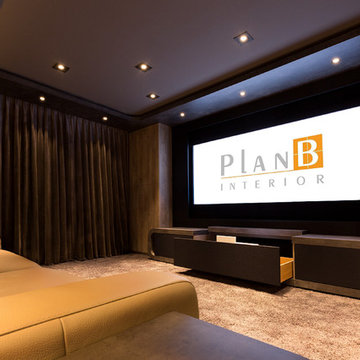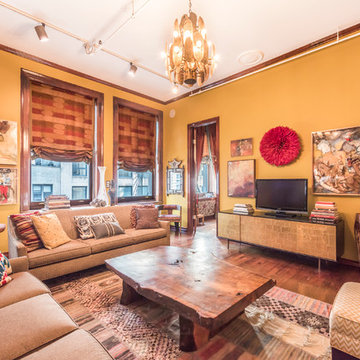323 Billeder af vældig stor orange stue
Sorteret efter:
Budget
Sorter efter:Populær i dag
81 - 100 af 323 billeder
Item 1 ud af 3
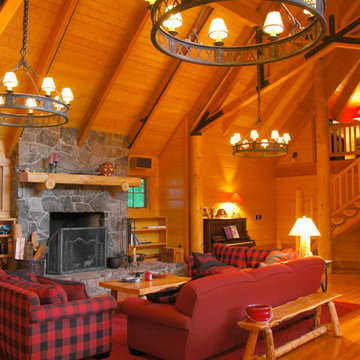
Large lodge-style home designed around this central Great Room with stone fireplace at rear and dining bay opposite. two wings separate family members (adults and kids) for privacy and fun. Log stair connects to open upstairs sitting area. Scissor trusses, log columns, exposed rafters and pine ceiling organizes and unifies the space visually.
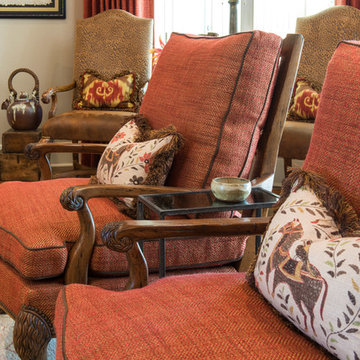
Design details of open armed country french lounge chairs with carved sheep's hooves as legs and carving on the arms. These down wrapped chair cushions are upholster in a heavy wear fabric with chocolate ultra suede edging.
Michael Hunter, Photographer
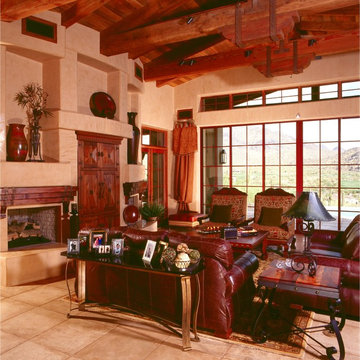
This luxurious ranch style home was built by Fratantoni Luxury Estates and designed by Fratantoni Interior Designers.
Follow us on Pinterest, Facebook, Twitter and Instagram for more inspiring photos!
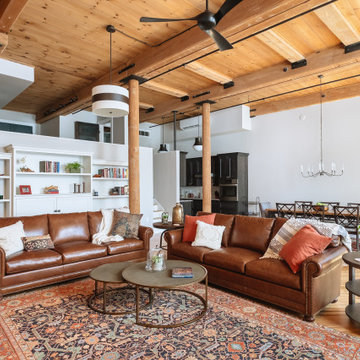
Custom built in storage was created throughout the living spaces including walk-in closets as well as beautifully crafted, locally produced bookshelves that pivot open in the center to allow access to a storage space hidden behind.
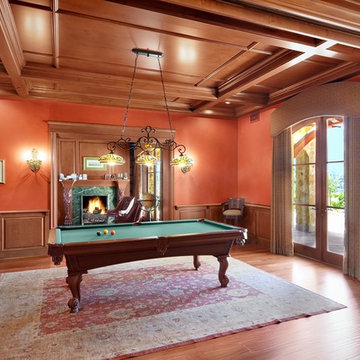
Game room with inlay cork on drink rail for setting drinks down. Full wood ceiling. Telescoping pocket doors
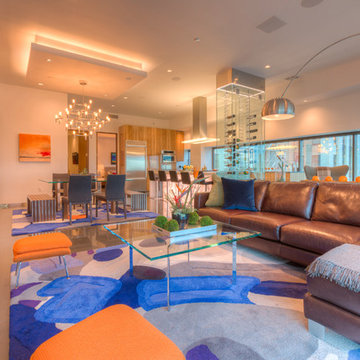
Modern Penthouse
Kansas City, MO
- High End Modern Design
- Glass Floating Wine Case
- Plaid Italian Mosaic
- Custom Designer Closet
Wesley Piercy, Haus of You Photography
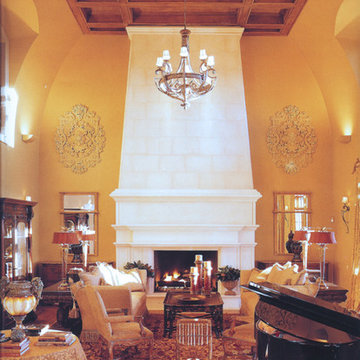
Custom limestone fireplace by DeSantana Stone Co. Our team of design professionals is available to answer any questions you may have at: (828) 681-5111.
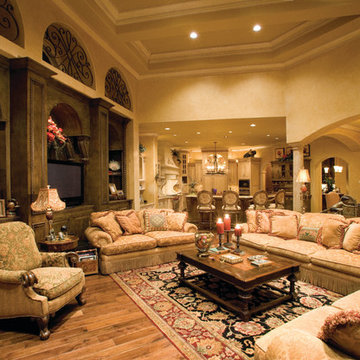
Leisure Room of The Sater Design Collection's Tuscan, Luxury Home Plan - "Villa Sabina" (Plan #8086). saterdesign.com
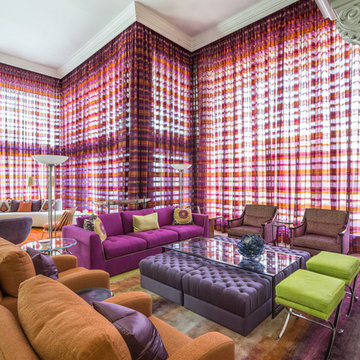
Open View from Television Area Looking into Sitting Area. Bright Colors Mix Wonderfully in this Sunny Multi-Purpose Room.
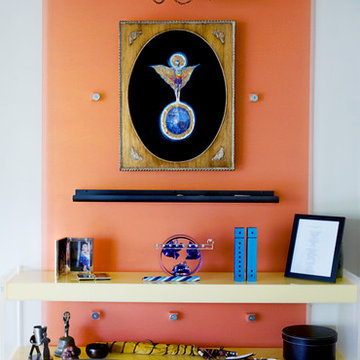
HOME ALTAR
Photo shows a wall in family room treated as a special spot for family momentoes and a spot for sitting and just being quiet.
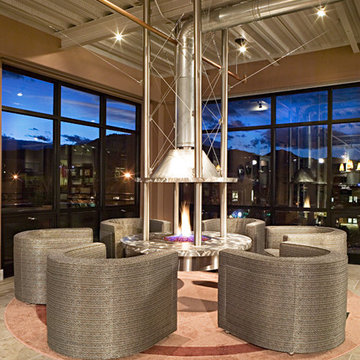
Featured on the cover of Boulder Homes & Lifestyles, this contemporary residence, in the One Boulder Loft building, was designed around openness and simplicity. The three bed, three bath homes has commanding views of the Flatirons and downtown Boulder, featuring a custom brushed steel, ceiling-hung interior fire pit.
323 Billeder af vældig stor orange stue
5




