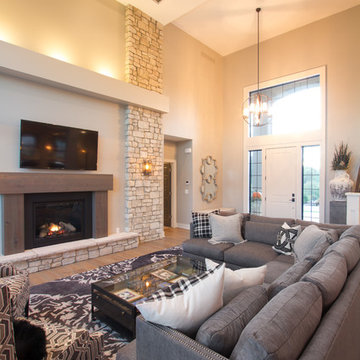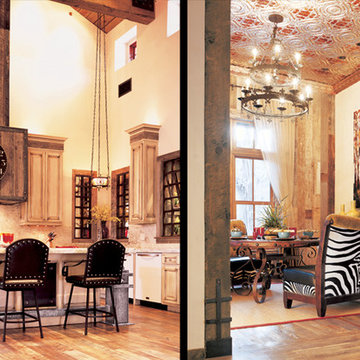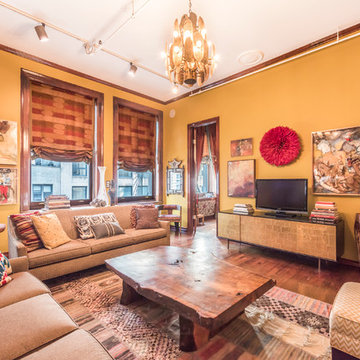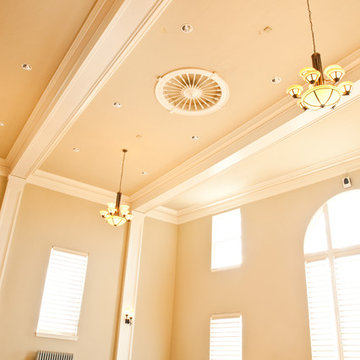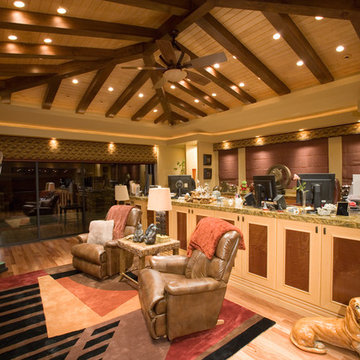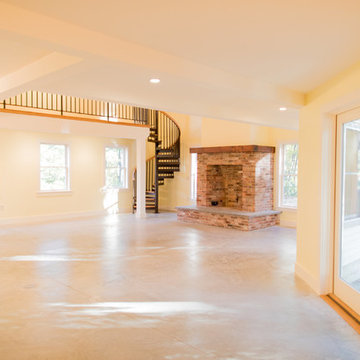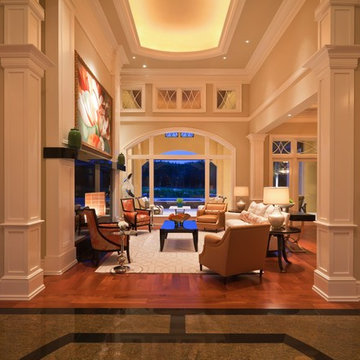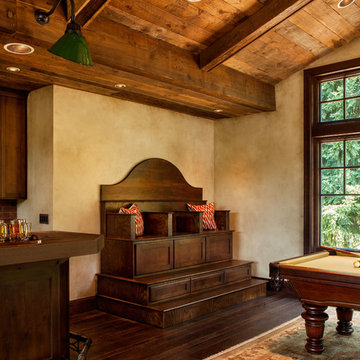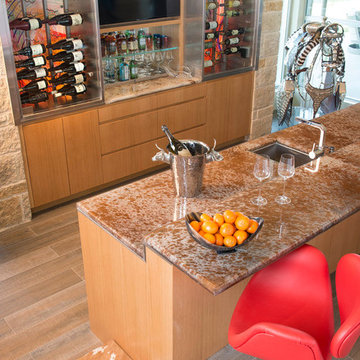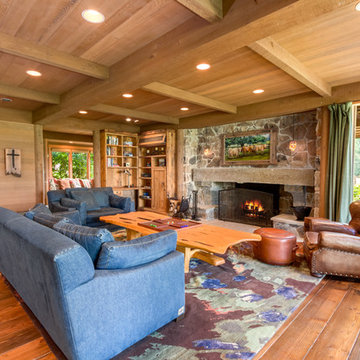327 Billeder af vældig stor orange stue
Sorteret efter:
Budget
Sorter efter:Populær i dag
101 - 120 af 327 billeder
Item 1 ud af 3
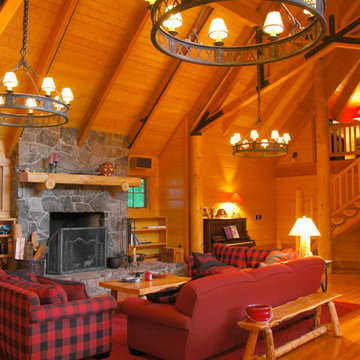
Large lodge-style home designed around this central Great Room with stone fireplace at rear and dining bay opposite. two wings separate family members (adults and kids) for privacy and fun. Log stair connects to open upstairs sitting area. Scissor trusses, log columns, exposed rafters and pine ceiling organizes and unifies the space visually.
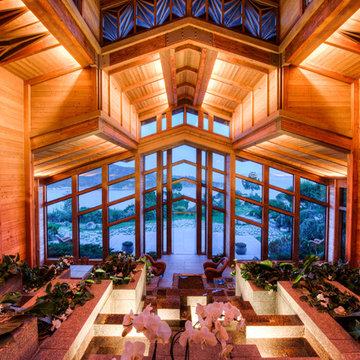
This dramatic contemporary residence features extraordinary design with magnificent views of Angel Island, the Golden Gate Bridge, and the ever changing San Francisco Bay. The amazing great room has soaring 36 foot ceilings, a Carnelian granite cascading waterfall flanked by stairways on each side, and an unique patterned sky roof of redwood and cedar. The 57 foyer windows and glass double doors are specifically designed to frame the world class views. Designed by world-renowned architect Angela Danadjieva as her personal residence, this unique architectural masterpiece features intricate woodwork and innovative environmental construction standards offering an ecological sanctuary with the natural granite flooring and planters and a 10 ft. indoor waterfall. The fluctuating light filtering through the sculptured redwood ceilings creates a reflective and varying ambiance. Other features include a reinforced concrete structure, multi-layered slate roof, a natural garden with granite and stone patio leading to a lawn overlooking the San Francisco Bay. Completing the home is a spacious master suite with a granite bath, an office / second bedroom featuring a granite bath, a third guest bedroom suite and a den / 4th bedroom with bath. Other features include an electronic controlled gate with a stone driveway to the two car garage and a dumb waiter from the garage to the granite kitchen.

Kein Platz für ein Sofa aber eine schöne Nische? Diese wurde hier mit einem individuell angefertigten Podest gestaltet und dient nun als Ruhebereich, Stauraum, Sofa und gemütlicher Ausblick mit Leseecke.
Foto: F.Grosse
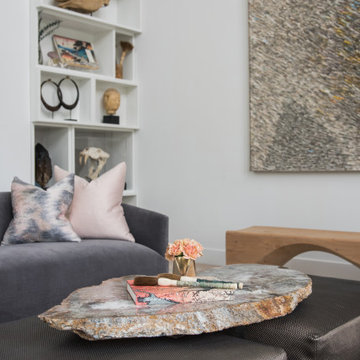
Organic contemporary design with custom bookcase and curated art & accessories
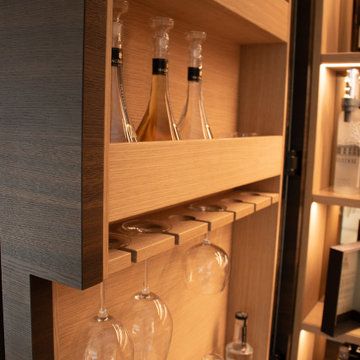
Detail Barschranktür. Man sieht den filigranen Beschlag, sowie den speziell an die Gläser angepassten Einsatz. Die LED-Beleuchtung erhellt den gesamten Schrank.
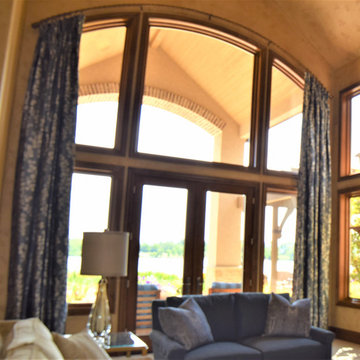
Family Room after window drapery panels installed on arched window.
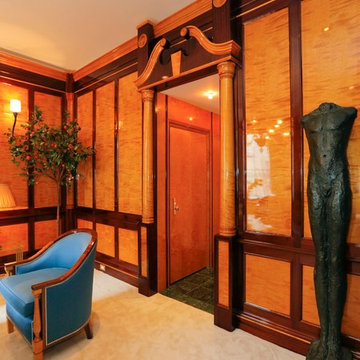
Our client had originally owned the duplex apartment in the front of this town house (1st and 2nd floor). Once the studio apartment on the 2nd floor in the rear of the town house was placed on the market, they immediately purchased it to combine with their existing space.
This apartment would become the extension of the apartment for entertaining and guests, as there was a kitchen and dining room in the front duplex.
The studio apartment had a small kitchen in which we turned into a walk in closet, then main room remained the living room and the bedroom / out cove became the library.
The entire apartment was re wired with new electrical for outlets, wall sconces, center chandelier and recessed lights. Each light location is controlled by its own dimmer for energy efficiency.
The challenge was going to be for our cabinet manufacturer flying into the United States from Europe. To take detailed and precise measurements of all walls, ceiling heights, window opening and doorway in order to create shop drawings. All millwork was custom built in England and there was going to be no room for error. From its travel over the Atlantic, passing through customs, delivered to the building and carried up 2 flights of stairs it all needed to be perfect.
A complaint that the neighbor living below had was always hearing footsteps of someone walking. To rectify this issue and to make a happy neighbor, we installed a soundproof mat with 2 layers of plywood prior to the installation of the carpet.
The 2 tone wood combination of tiger birch and mahogany gives definition and shows the depth of layering. All fixtures are gold plated, from the chandelier, to the recessed light trims even the custom screw less plate covers are gold.
In the powder room we relocated all plumbing fixtures to accommodate the new layout and walk through from each apartment.
Below each window the custom millwork covers the radiators, the front panels are removable to access and service the units.
The goal was to transform this empty room into true elegance…
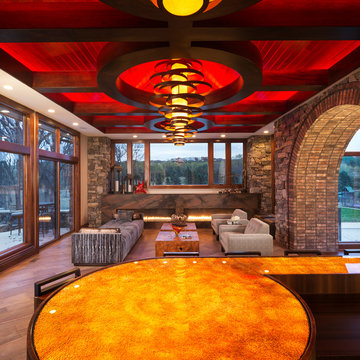
Builder: John Kraemer & Sons | Design: Rauscher & Associates | Landscape Design: Coen + Partners | Photography: Landmark Photography
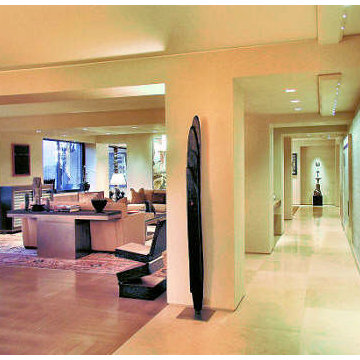
This sweeping loft like living room has dramatic views of Central Park and the Manhattan skyline. Neutral tones provide a warm backdrop for the apartment's stunning collection of modern art. This view shows the limestone floored gallery with custom LED art lighting.
327 Billeder af vældig stor orange stue
6




