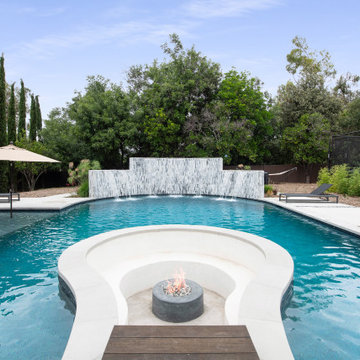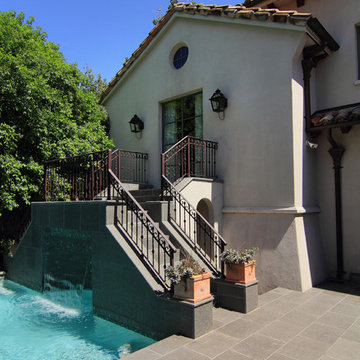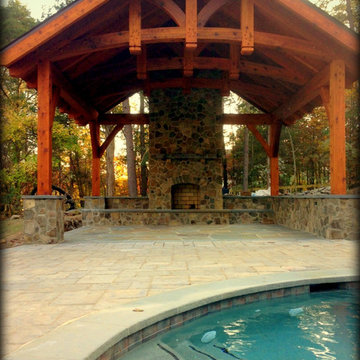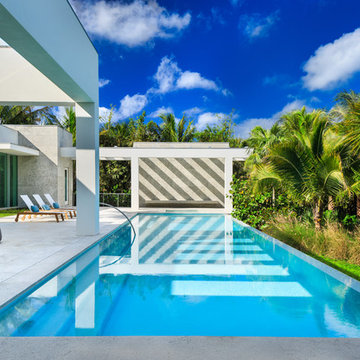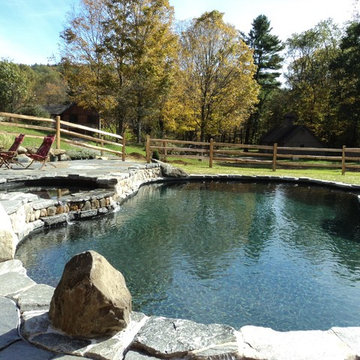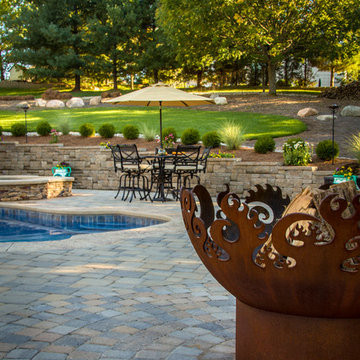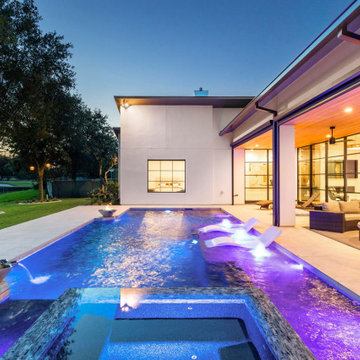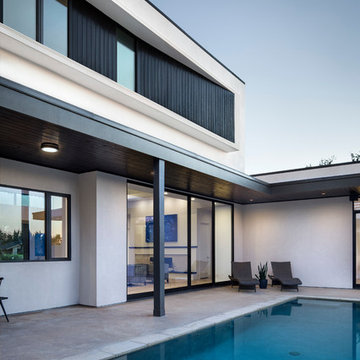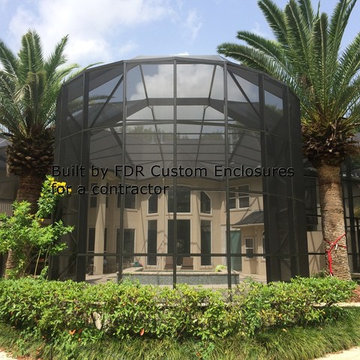1.523 Billeder af vældig stor pool
Sorteret efter:
Budget
Sorter efter:Populær i dag
41 - 60 af 1.523 billeder
Item 1 ud af 3
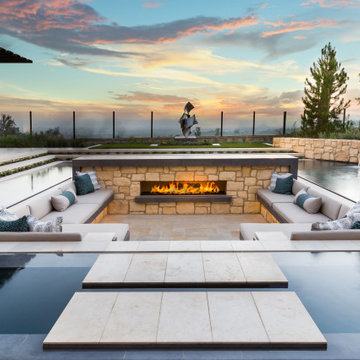
This beautiful rim flow pool has water at the same level as the surrounding patio, giving a vanishing edge appearance, and has five beautiful spillways along the raised wall. A sunken seating area with fireplace in the pool, adds a unique and uncommon feature, accentuating the luxury feel of this swimming pool. The pool wraps around to the right and includes a raised overflow spa with statement fireplace, located under the patio cover and near the outdoor entertainment area.
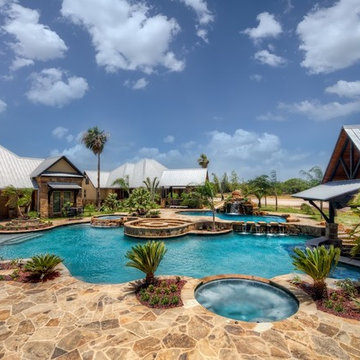
This expansive custom pool was built near Corpus Christi. It features two spas, a large sunshelf, a diving pool, a swim up bar, a slide, a waterfall, and a firepit right in the center of it all!
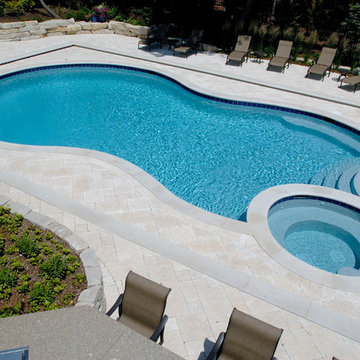
Request Free Quote
This freeform pool measures approximately 900 square feet. The 8'0" round spa sits nicely inside the swimming pool footprint, and both bodies of water are covered by the unique Deck-on-Deck "Picture Frame" automatic pool safety cover feature. This system allows an automatic pool cover to fit over a non-rectilinear pool. Valder's Flamed Gray pool and spa coping surround the pools. Valders Limestone pavers make up the two levels of decking and seating areas.
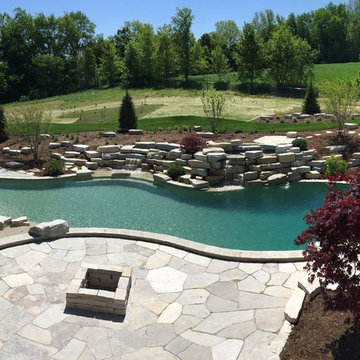
SCHANTZ RESIDENCE
Location: Hudsonville, MI
Scope: Design & Installation
Features: Integrated waterfalls of varying heights and sound profiles, Oversized sun shelf, Created ‘lagoon’ like spaces near the waterfalls where kids can play and adults can relax, Benches in pool to sit and enjoy the view, Multiple seating areas including a sunken fire pit, outdoor eating area and upper patio, Natural stone gas fire pit, Raised hot tub with integral natural stone planters and fire features, Natural outcropping jump platform, Placement of outcropping in pool and pool deck to balance scale of project, Landscape and pool lighting to enhance project after dark
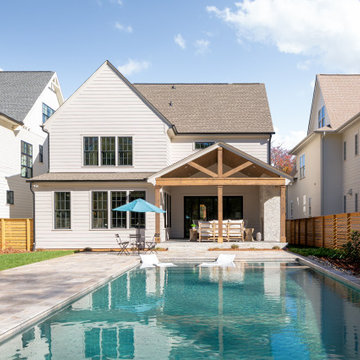
Accordion doors lead out from the living room to a covered terrace with an outdoor fireplace that
overlooks your custom pool with a pebble interior, attached hot tub and 772 sq ft of surrounding
travertine deck.
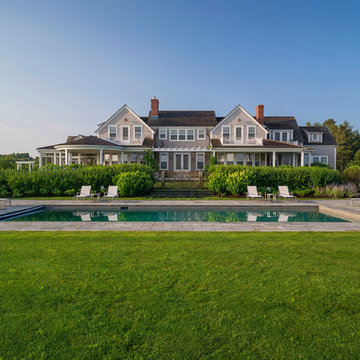
Located in one on the country’s most desirable vacation destinations, this vacation home blends seamlessly into the natural landscape of this unique location. The property includes a crushed stone entry drive with cobble accents, guest house, tennis court, swimming pool with stone deck, pool house with exterior fireplace for those cool summer eves, putting green, lush gardens, and a meandering boardwalk access through the dunes to the beautiful sandy beach.
Photography: Richard Mandelkorn Photography
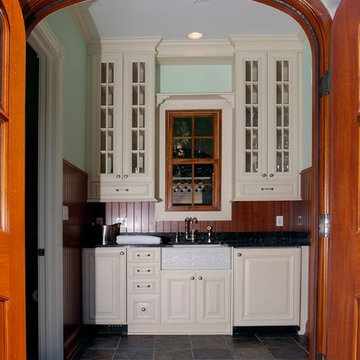
Photography by Linda Oyama Bryan. http://www.pickellbuilders.com
Pool House with White Cabinet Kitchenette and Farm Sink
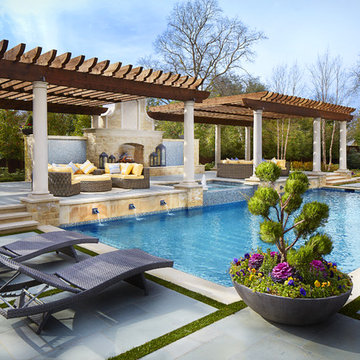
Smart Systems' mission is to provide our clients with luxury through technology. We understand that our clients demand the highest quality in audio, video, security, and automation customized to fit their lifestyle. We strive to exceed expectations with the highest level of customer service and professionalism, from design to installation and beyond.
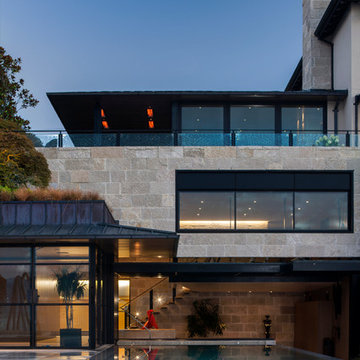
This magnificent waterfront home features a custom version of Buechel Stone's Fond du Lac Tailored Blend. The stones have been sawn to 13.25" heights, tumbled, and set in a coursed pattern. The beauty of this stone blend is incorporated throughout the exterior and interior of the residence. Click on the tag to see more at www.buechelstone.com/shoppingcart/products/Fond-du-Lac-Ta...
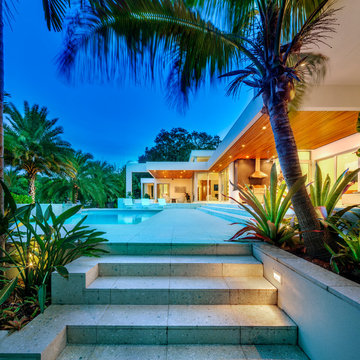
The challenge was to provide a sustainable, cohesive design for the home, pool, and landscape layout that would appear honestly interwoven with the subtropical site while also providing a comfortable indoor/outdoor environment for the family to live and entertain.
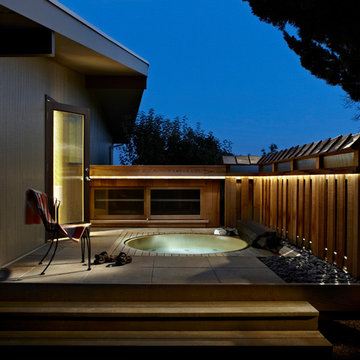
After completing an interior remodel for this mid-century home in the South Salem hills, we revived the old, rundown backyard and transformed it into an outdoor living room that reflects the openness of the new interior living space. We tied the outside and inside together to create a cohesive connection between the two. The yard was spread out with multiple elevations and tiers, which we used to create “outdoor rooms” with separate seating, eating and gardening areas that flowed seamlessly from one to another. We installed a fire pit in the seating area; built-in pizza oven, wok and bar-b-que in the outdoor kitchen; and a soaking tub on the lower deck. The concrete dining table doubled as a ping-pong table and required a boom truck to lift the pieces over the house and into the backyard. The result is an outdoor sanctuary the homeowners can effortlessly enjoy year-round.
1.523 Billeder af vældig stor pool
3
