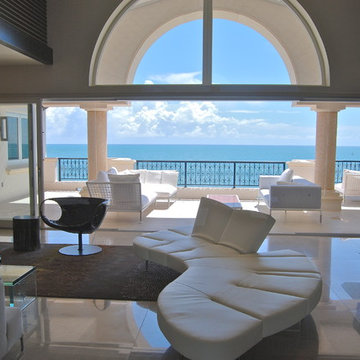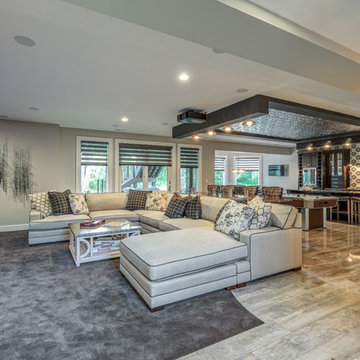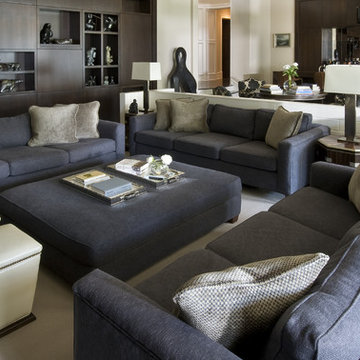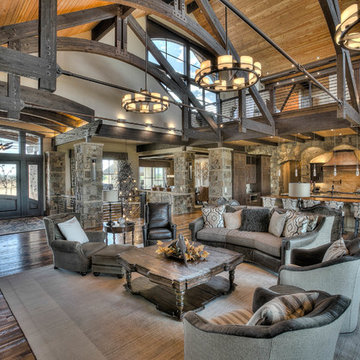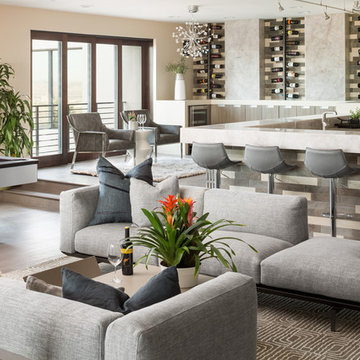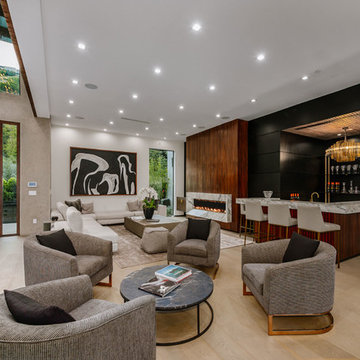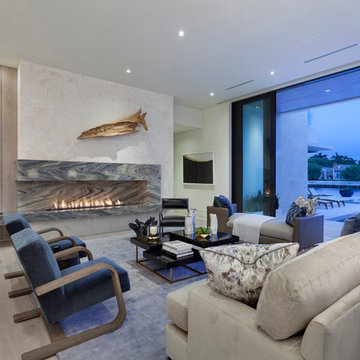1.424 Billeder af vældig stor stue med hjemmebar
Sorteret efter:
Budget
Sorter efter:Populær i dag
61 - 80 af 1.424 billeder
Item 1 ud af 3
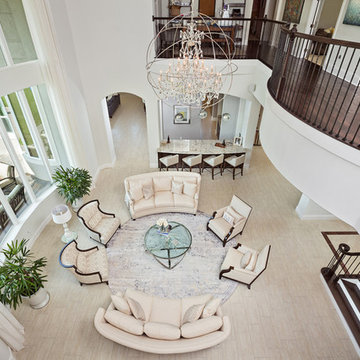
Featured in this expansive great room is our stunning Geneva 25-Light Polished Nickel Pendant Chandelier, Clear Crystal. Think of this lively and glamorous iron and crystal chandelier as inspired jewelry for your home. This openwork round orb globe of iron is built around a sparkling crystal uplight chandelier. The inner chandelier features twenty-five bright lights, crafted glass details, metal accents, along with precision-cut and polished crystals which sparkle for days on end. With its delicate, yet masculine looks-- this iron orb chandelier will bring a bit of old Hollywood glamour to any home decor. Available in three finishes to match any home decor: Polished Nickel, Rustic Intent or Dark Bronze. Crystal options: Clear, Golden Teak or Silver Smoky.
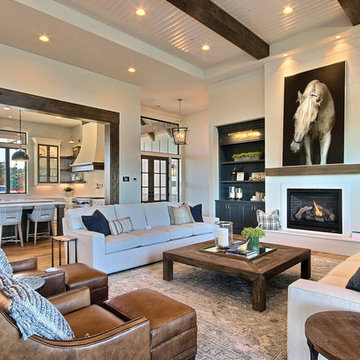
Inspired by the majesty of the Northern Lights and this family's everlasting love for Disney, this home plays host to enlighteningly open vistas and playful activity. Like its namesake, the beloved Sleeping Beauty, this home embodies family, fantasy and adventure in their truest form. Visions are seldom what they seem, but this home did begin 'Once Upon a Dream'. Welcome, to The Aurora.

This living room features beige sofas and wingback armchairs, centered by a beige rug, and an ornate wood coffee table with a glass top. Gray wash wooden beams line the vaulted ceiling to anchor 2 caged chandeliers. An industrial-style wet bar placed in the back corner accompanied by silver barstools.
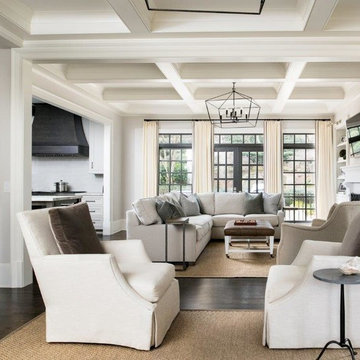
To create a home that would be conducive to seeing everywhere and bringing the family together, we had to remove or shorten every wall on the first floor. The home's new configuration opens the kitchen to almost every room on lower level. This picture shows that you can see into the kitchen from the formal living room at the front of the house. Additionally, a wet bar is in this room, which is a great asset when entertaining.
Galina Coada Photography
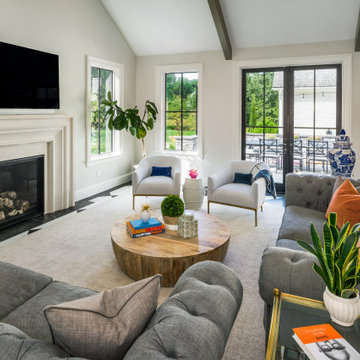
A great room addition with vaulted ceilings, a home wet bar, and a family room. Large 4 lite windows let in plenty of natural light. 2 Sets of double doors give access of a patio for outdoor dining. Photography by Aaron Usher III. Instagram: @redhousedesignbuild.com
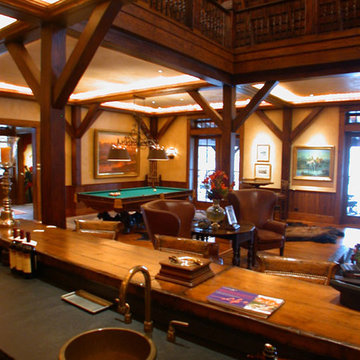
The living room -- because the barn is so massive, large pieces of furniture are needed to balance the room out. Dainty simply will not do in this home! The living room includes a wet bar and pool table.
Interior Design: Megan at M Design and Interiors
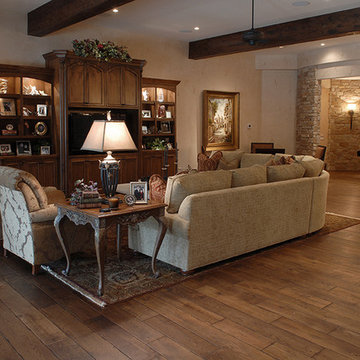
Step into this West Suburban home to instantly be whisked to a romantic villa tucked away in the Italian countryside. Thoughtful details like the quarry stone features, heavy beams and wrought iron harmoniously work with distressed wide-plank wood flooring to create a relaxed feeling of abondanza. Floor: 6-3/4” wide-plank Vintage French Oak Rustic Character Victorian Collection Tuscany edge medium distressed color Bronze. For more information please email us at: sales@signaturehardwoods.com
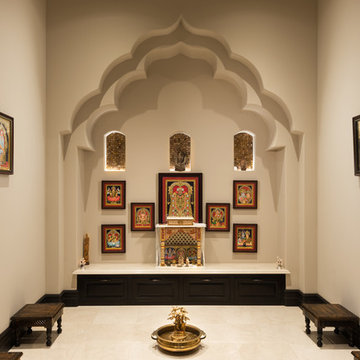
This prayer room features custom French Doors, a vaulted ceiling, custom built-ins and custom millwork and molding.

Inspired by the majesty of the Northern Lights and this family's everlasting love for Disney, this home plays host to enlighteningly open vistas and playful activity. Like its namesake, the beloved Sleeping Beauty, this home embodies family, fantasy and adventure in their truest form. Visions are seldom what they seem, but this home did begin 'Once Upon a Dream'. Welcome, to The Aurora.
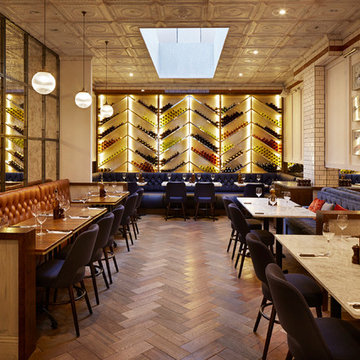
The client specified a mix of herringbone and chevron in this restaurant.
The chevron one of the most innovative products we produce.
The chevron is supplied in 4 strip tiles, lefts and rights so installation is similar to that of a plank floor.
Chevron can be notoriously difficult to install, but this way is so quick and simple.
Each block is hand finished in a hard wax oil.
Compatible with under floor heating.
Blocks are engineered, tongue and grooved on all 4 sides, supplied pre-finished.
The flooring was treated with two further coats of waterproofing agent to make it durable in a high traffic environment.
1.424 Billeder af vældig stor stue med hjemmebar
4




