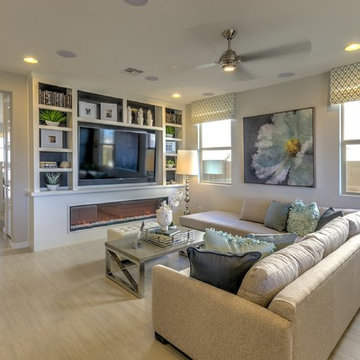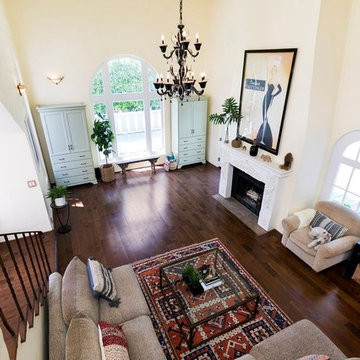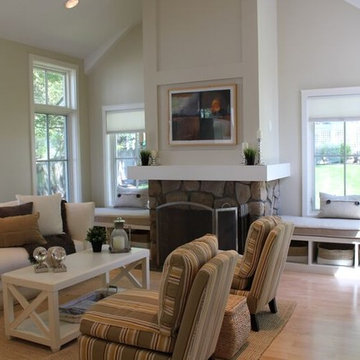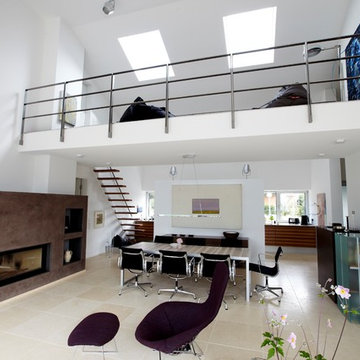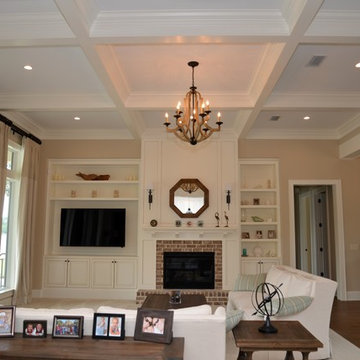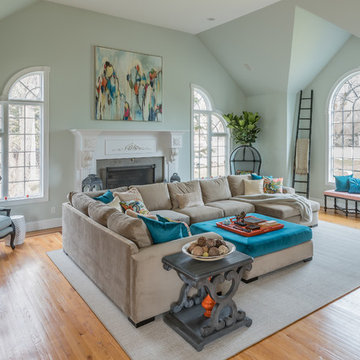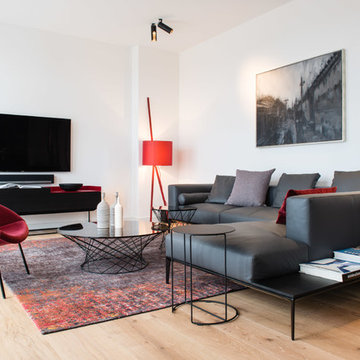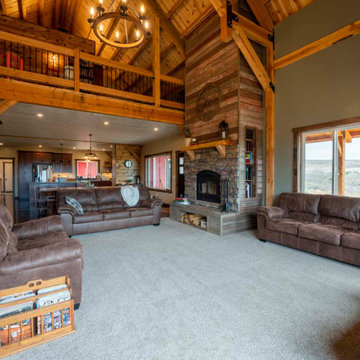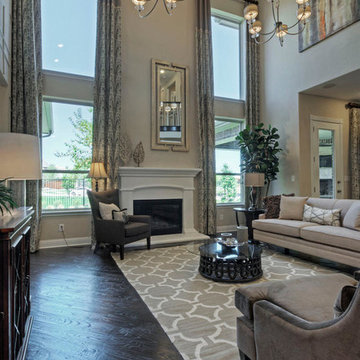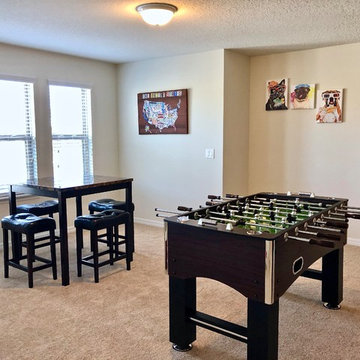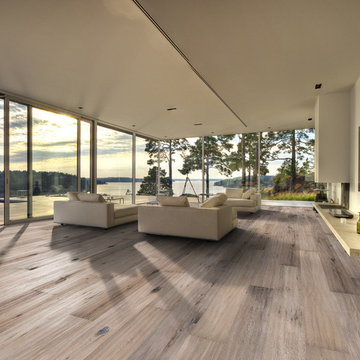1.528 Billeder af vældig stor stue
Sorteret efter:
Budget
Sorter efter:Populær i dag
141 - 160 af 1.528 billeder
Item 1 ud af 3
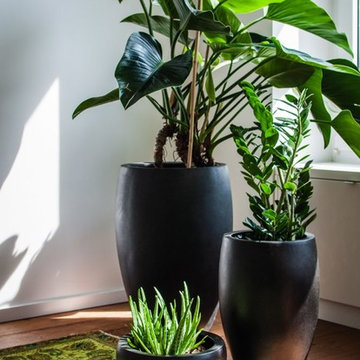
Die Pflanzen von Pluta runden den Wohnzimmerbereich hervorragend ab.
Neues aus dem Projekt HERREN WG, Fotos by andy
In Berlin-Kreuzberg lässt es sich leben – vor allem auf 220 Quadratmetern und mit den besten Freunden! Vier junge Start-Up-Gründer und -Mitarbeiter haben sich einen Loft mit fünf Zimmern zu ihrem gemeinsamen Wohnsitz auserkoren. Stylish, jung und lässig sollen diese vier Wände nun eingerichtet werden – und by andy hilft dabei!
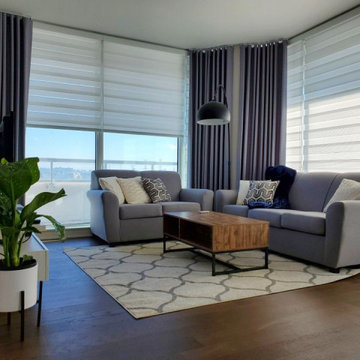
Our extremely affordable Wave Fold drapers combined with Combi Shades elevates the look of the condo living space. Aloo
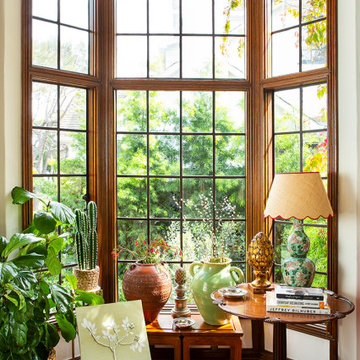
The huge bay window is a natural focal point for the room, and we took advantage to display a grouping of plants, small tables, plant-themed artwork by artist Ronni Nicole, and ceramic urns with simple flowers. Antique tea table from an estate sale is topped with a simple tablescape of a Chinese ceramic lamp base with a new Matilda Goad raffia shade, edged in scalloped red, a pile of design books, and several wooden objects, with gold and silver finishing.
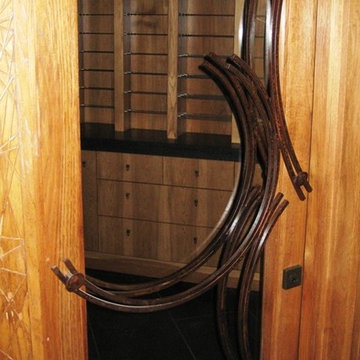
The interior designer asked us to make a sculptural door pull for this media room door. We created an very large asymmetrical 4 feet high door pull with a variegated bronze patina for a finish. Photography by Greg Hoppe.
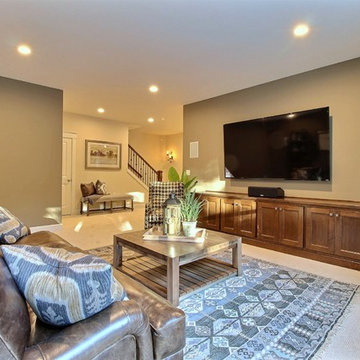
Paint by Sherwin Williams
Body Color - Wool Skein - SW 6148
Flex Suite Color - Universal Khaki - SW 6150
Downstairs Guest Suite Color - Silvermist - SW 7621
Downstairs Media Room Color - Quiver Tan - SW 6151
Exposed Beams & Banister Stain - Northwood Cabinets - Custom Truffle Stain
Gas Fireplace by Heat & Glo
Flooring & Tile by Macadam Floor & Design
Hardwood by Shaw Floors
Hardwood Product Kingston Oak in Tapestry
Carpet Products by Dream Weaver Carpet
Main Level Carpet Cosmopolitan in Iron Frost
Downstairs Carpet Santa Monica in White Orchid
Kitchen Backsplash by Z Tile & Stone
Tile Product - Textile in Ivory
Kitchen Backsplash Mosaic Accent by Glazzio Tiles
Tile Product - Versailles Series in Dusty Trail Arabesque Mosaic
Sinks by Decolav
Slab Countertops by Wall to Wall Stone Corp
Main Level Granite Product Colonial Cream
Downstairs Quartz Product True North Silver Shimmer
Windows by Milgard Windows & Doors
Window Product Style Line® Series
Window Supplier Troyco - Window & Door
Window Treatments by Budget Blinds
Lighting by Destination Lighting
Interior Design by Creative Interiors & Design
Custom Cabinetry & Storage by Northwood Cabinets
Customized & Built by Cascade West Development
Photography by ExposioHDR Portland
Original Plans by Alan Mascord Design Associates
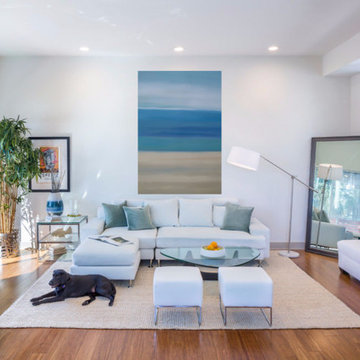
These soothing waters are still as gentle cloud cover forms an ethereal horizon, allowing your imagination to be carried away in this seaside vista. The Cool Water original acrylics on canvas are perfect for large spaces that need attention drawn towards beautiful crown moldings and high ceilings. Sizes are customizable too, so you may even want one opposite from your favorite reading chair. Browse all seven of the Cool Water series and find which ones speak to you. Michelle can then create a unique original just for you based on your taste and dimensional preferences.
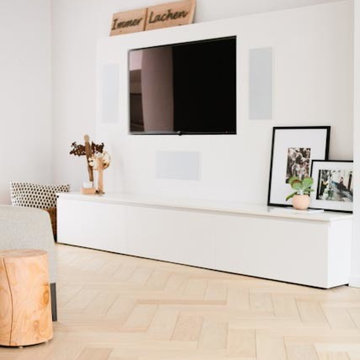
Scandinavian effect herringbone floor, bleached and finished in a hard wax oil.
A really clean, contemporary floor.
All the blocks are engineered, bevel edged, tongue and grooved on all 4 sides Compatible with under floor heating
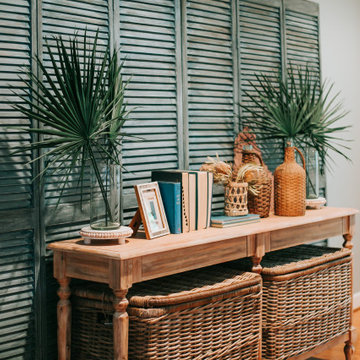
What really brings this space to life are all of the decorative accents incorporated throughout the room. On the console in front of the painted shutters, we layered it with vases filled with preserved palm fronds; woven demijohns; vintage books; photos of family; etc. All of these pieces, along with the Turkish pillows and custom pieces of art, add so much character and depth.
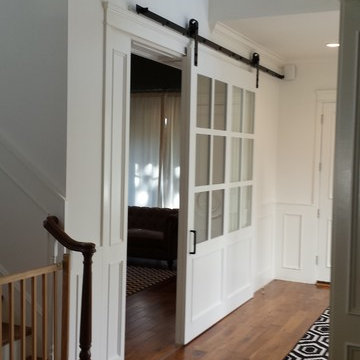
This Barn Door is the largest that we have built to date. This door is 82" wide and 102" tall. It was made to help add privacy to the front room, while still giving the customer the option to have the nice open floor plan when you walk in. This door looks like it could have originally been a design feature of the house, however it was installed at a much later time.
1.528 Billeder af vældig stor stue
8




