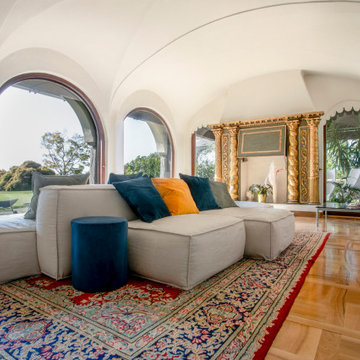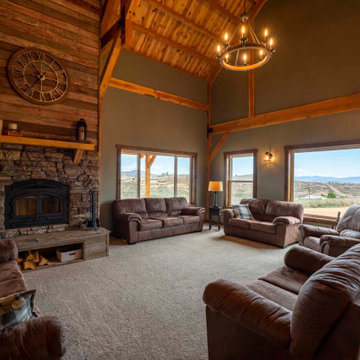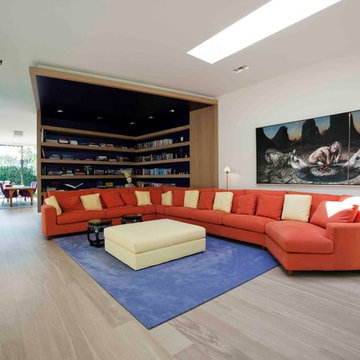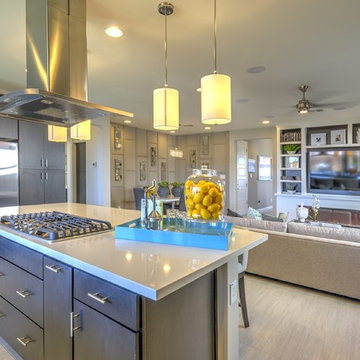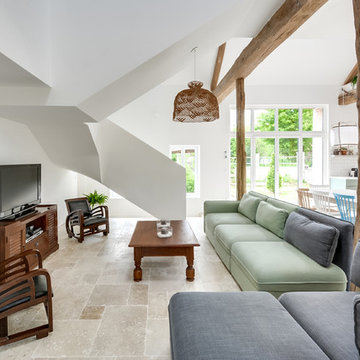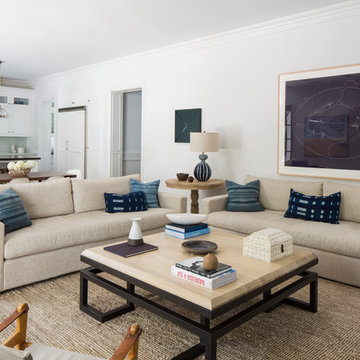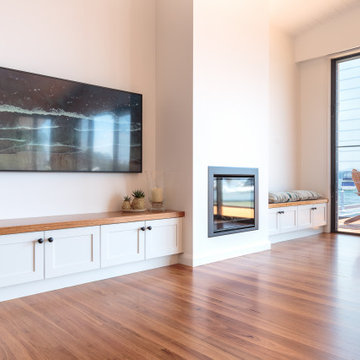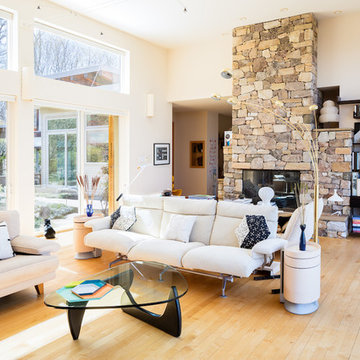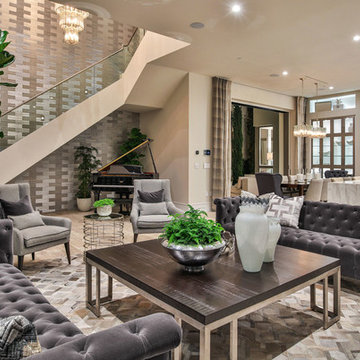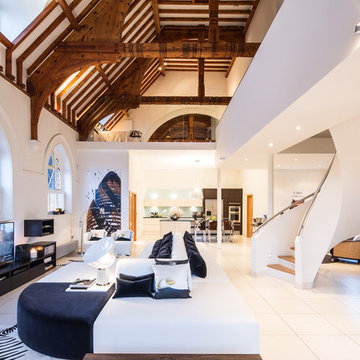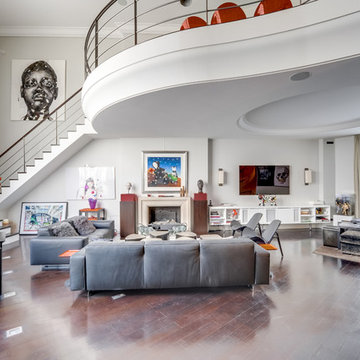1.528 Billeder af vældig stor stue
Sorteret efter:
Budget
Sorter efter:Populær i dag
161 - 180 af 1.528 billeder
Item 1 ud af 3
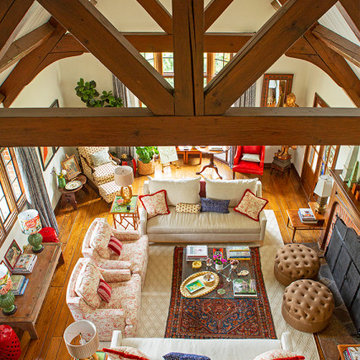
We are lucky to have a small window in the Juliet balcony in a second floor bedroom, which afforded these shots of the living room as seen from above. This shot gives us a chance to appreciate the overall layout of the room, and the way the large jute rug outlines the central seating area, furthered defined by the smaller Persian rug which can be appreciated through the glass coffee table. The wonderfully unusual cafe-au-lait Mushroom stools by John Derian for Cisco Home are best appreciated from this vantage, as are the pari of Lane Acclaim side tables, adding a mid-century flavor to the more traditional style of the furnishings. The smaller, corner seating areas are also seen in scale as cozy nooks to escape to for reading, or a quiet cup of tea.
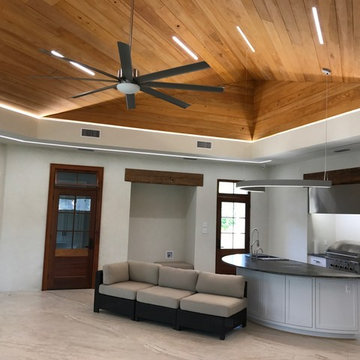
Custom made linear LED ceiling lighting. These lights are bright enough to remove the need for any traditional lighting. This is a truly unique look that disappears and never detracts from the natural beauty of the custom wood ceiling.
You can now see the linear up lighting and linear down lighting along the cove of the room. These two additional areas are able to be individually controlled and add a unique style to the room.
We have just finished the install of the linear lighting on the exhaust hood.
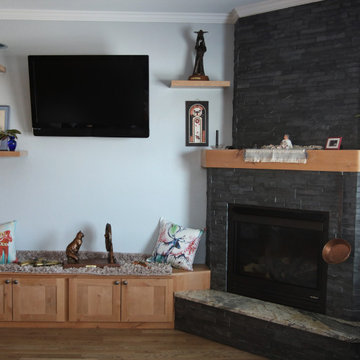
Looking to remodel your fireplace. Here's a client's custom fireplace options with stacked stone accented by a granite hearth and wrapped beautifully in wood for the mantel. Client wanted to create an eye catching side wall entertainment center with floating shelves and usable cabinets for storage.
Triple T Remodeling completed the installation of this project and did a beautiful job. Client is so pleased with the materials and installation. Another successful fireplace completed that inspires.
Stop in French Creeks showroom to choose your fireplace materials located at 1030 W. Collins Dr., Casper, WY 82604 - corner of N. Poplar & Collins.
Schedule a design consultation 307-337-4500.
French Creek Designs Inspiration Project Completed and showcased for our customer. We appreciate you and thank you.
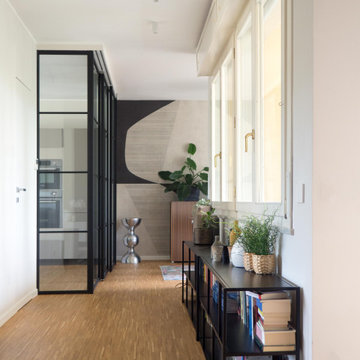
Il living è uno spazio articolato con ogni zona ben definita: l'ingresso con la scala, lo studio, la zona tv, il pranzo, la cucina e il blocco servizi interno. Il pavimento in legno industriale permette di seguire con fluidità l'articolazione dello spazio, sottolinenandone la continuità.
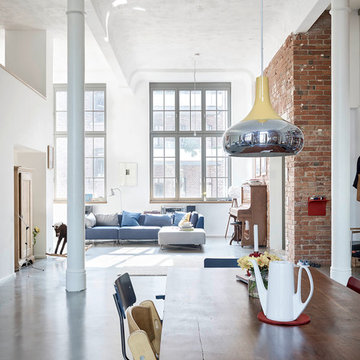
fließende lichtdurchflutete Räume
__ Foto: MIchael Moser
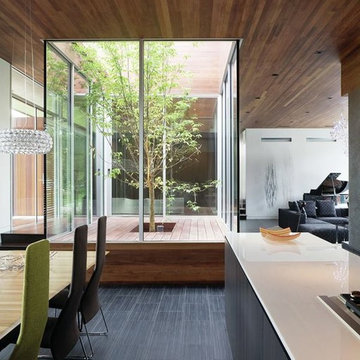
Head of Interiors / Interior Designer at Hufft Projects
Architect: Hufft Projects
Photographer: Mike Sinclair
Artist: Anne Lindberg
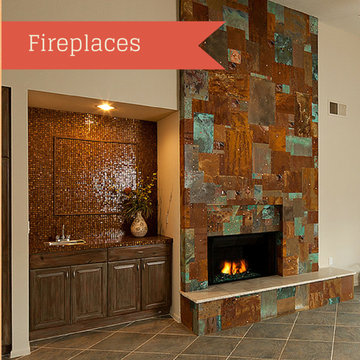
This fireplace is an original commissioned art-piece designed by Kathleen Beall, who lead a team of local craftsmen to create a truly unique custom centerpiece for the clients' living room.
Barbara White Photography
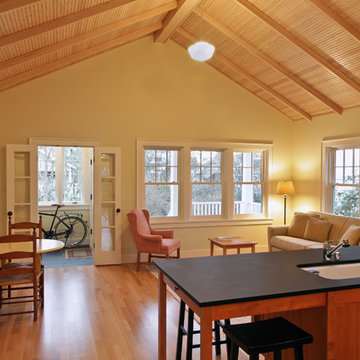
Cottage faces south. Covered porch across front includes a mudroom entry. Although house is only 940 square feet, vaulted ceiling makes the main space seem generous and ample. Stained fir beadboard ceiling is fully insulated with decorative 2 x 4 rafters below. David Whelan photo
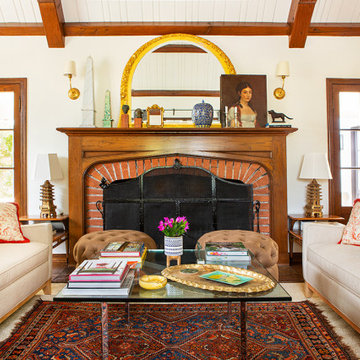
The coffee table and mantel are styled with an eclectic mix of objects, books and paintings. Obelisks, small statues of metal and wood, a classic Chinese ceramic jar in blue, yellow and pink, and a late 19th Century oil portrait blend with the Chinese lamps, assorted custom pillows, and piles of design books to richly layer the room. Main anchors include the arched gilt vintage mirror, and brass sconces by Circa Lighting.
1.528 Billeder af vældig stor stue
9




