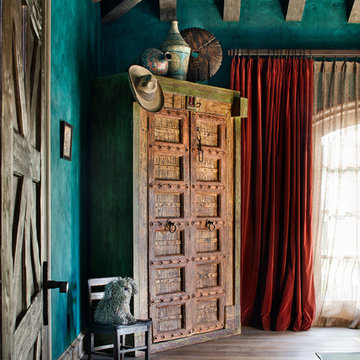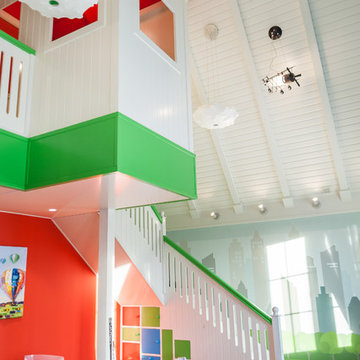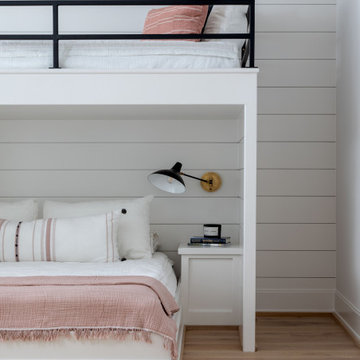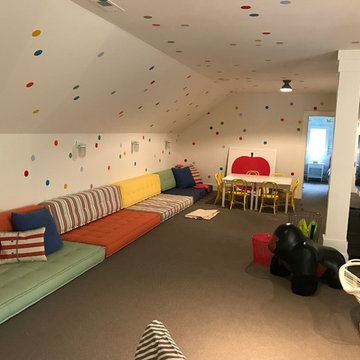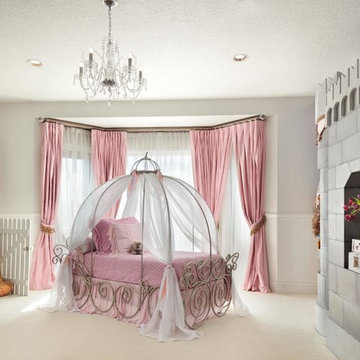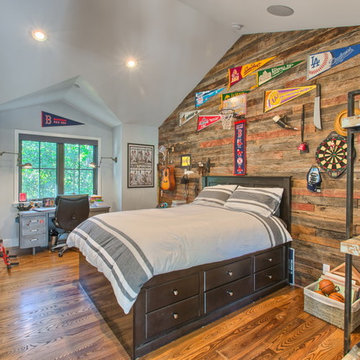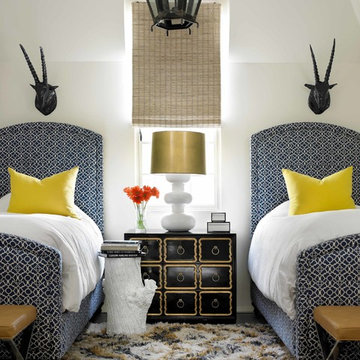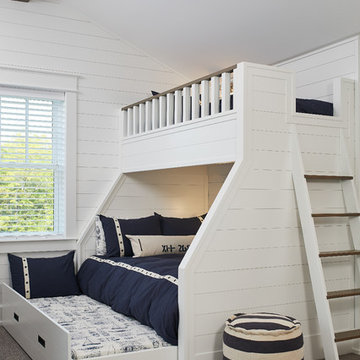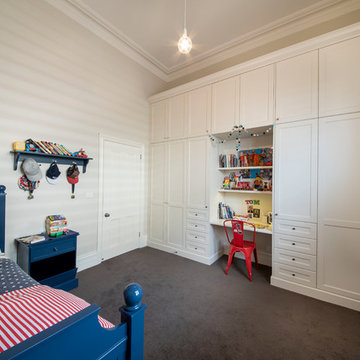798 Billeder af vældig stort børneværelse
Sorteret efter:
Budget
Sorter efter:Populær i dag
141 - 160 af 798 billeder
Item 1 ud af 2
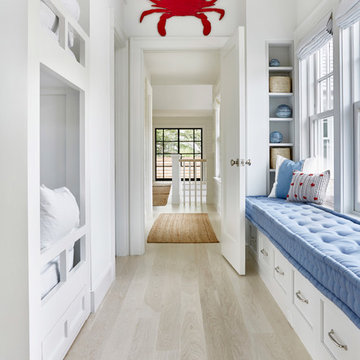
Architectural Advisement & Interior Design by Chango & Co.
Architecture by Thomas H. Heine
Photography by Jacob Snavely
See the story in Domino Magazine
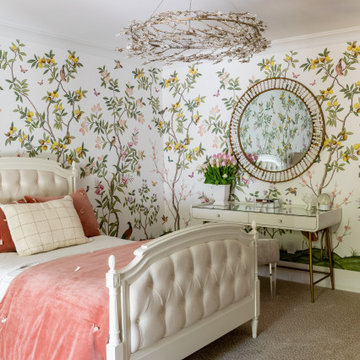
This little girl bedroom and bathroom are what childhood dreams are made of. The bathroom features floral mosaic marble tile and floral hardware with the claw-foot tub in front of a large window as the centerpiece. The bedroom chandelier, carpet and wallpaper all give a woodland forest vibe while. The fireplace features a gorgeous herringbone tile surround and the built in reading nook is the sweetest place to spend an afternoon cozying up with your favorite book.
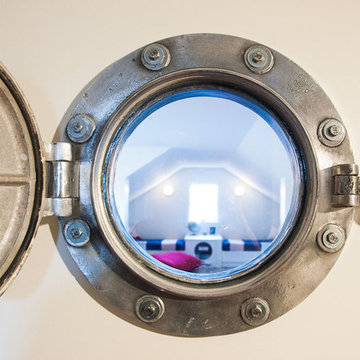
A attic space, slated for storage, was utilized into this expansive kids bunk room. A perfect space for playing games, lounging around watching TV, and it sleeps 9 or more.
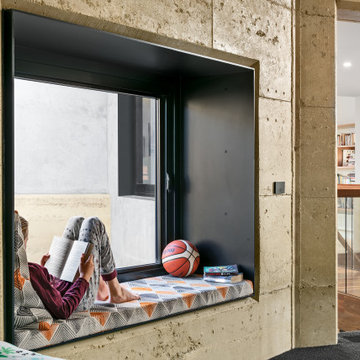
Boulevard House is an expansive, light filled home for a young family to grow into. It’s located on a steep site in Ivanhoe, Melbourne. The home takes advantage of a beautiful northern aspect, along with stunning views to trees along the Yarra River, and to the city beyond. Two east-west pavilions, linked by a central circulation core, use passive solar design principles to allow all rooms in the house to take advantage of north sun and cross ventilation, while creating private garden areas and allowing for beautiful views.
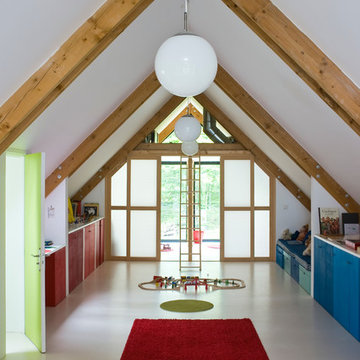
photographie JULIEN CLAPOT
architecte Arba/architecture interieure Marguerite Bouvier
architecteJean-Batiste barache et Slihem Lamine
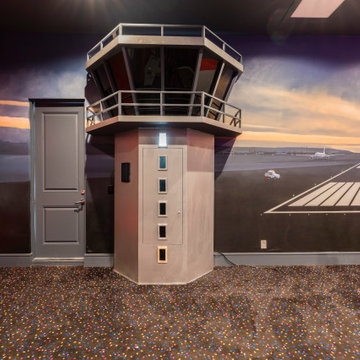
Custom Airplane Themed Game Room Garage Conversion with video wall and Karaoke stage, flight simulator
Reunion Resort
Kissimmee FL
Landmark Custom Builder & Remodeling
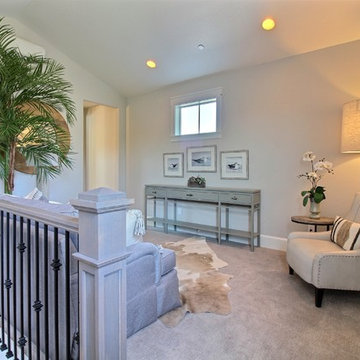
Paint Colors by Sherwin Williams
Interior Body Color : Agreeable Gray SW 7029
Interior Trim Color : Northwood Cabinets’ Eggshell
Flooring & Tile Supplied by Macadam Floor & Design
Carpet by Tuftex
Carpet Product : Martini Time in Nylon
Cabinets by Northwood Cabinets
Stairway & Built-In Cabinetry Colors : Jute
Windows by Milgard Windows & Doors
Product : StyleLine Series Windows
Supplied by Troyco
Lighting by Globe Lighting / Destination Lighting
Doors by Western Pacific Building Materials
Interior Design by Creative Interiors & Design
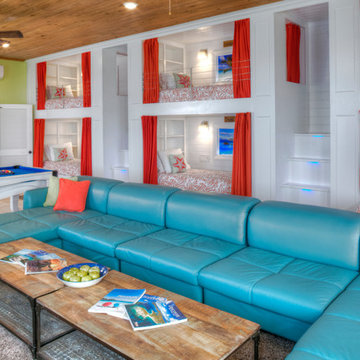
This contemporary, modern multipurpose kids' room is at Deja View, a Caribbean vacation rental villa in St. John USVI. It provides over 700 sq. ft of entertainment and bunk sleeping for kids and adults. The room stays nice and cool with a dedicated Mitsubishi split AC system. Kids are sure to be entertained with the 75 inch TV and colorful pool table. Seven can sleep comfortable on the five Twin XL and one King beds. Blue led motion sensor lights illuminate every step on the two sets of stairs so kids can safely head to the bathroom at night. The 34' long, 11' tall custom bunks were built in Texas, trucked to Florida and shipped to St. John. Nothing short of comfort, fun and entertainment for the kids here.
www.dejaviewvilla.com
Steve Simonsen Photography
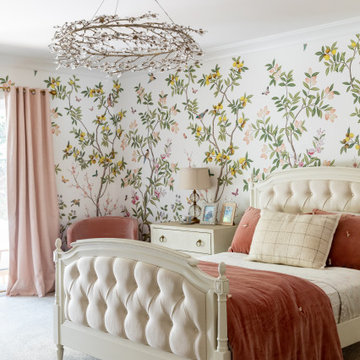
This little girl bedroom and bathroom are what childhood dreams are made of. The bathroom features floral mosaic marble tile and floral hardware with the claw-foot tub in front of a large window as the centerpiece. The bedroom chandelier, carpet and wallpaper all give a woodland forest vibe while. The fireplace features a gorgeous herringbone tile surround and the built in reading nook is the sweetest place to spend an afternoon cozying up with your favorite book.
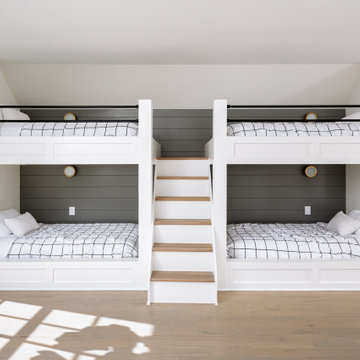
Thanks to the massive 3rd-floor bonus space, we were able to add an additional full bathroom, custom
built-in bunk beds, and a den with a wet bar giving you and your family room to sit back and relax.
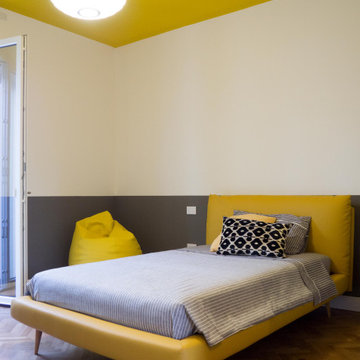
La camera di ciascun bambino ha colori e arredi definiti: in questa camera la boiserie dipinta è in un grigio caldo piuttosto scuro e il soffitto in giallo sole, perfetto abbinato con gli arredi gialli scelti dal piccolo proprietario.
798 Billeder af vældig stort børneværelse
8
