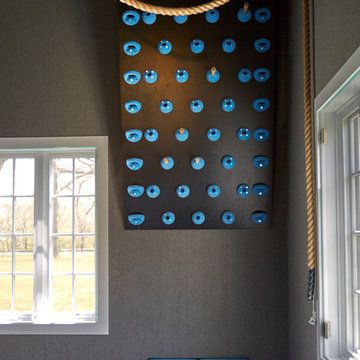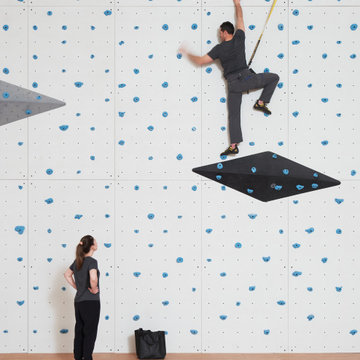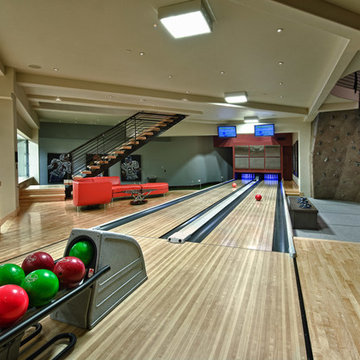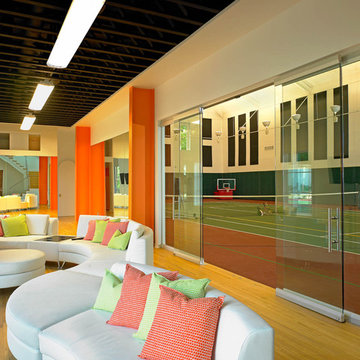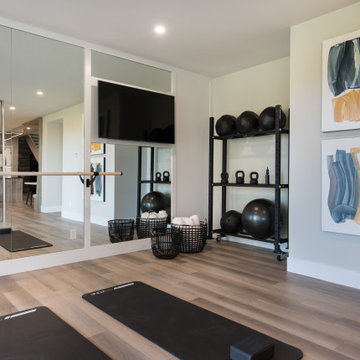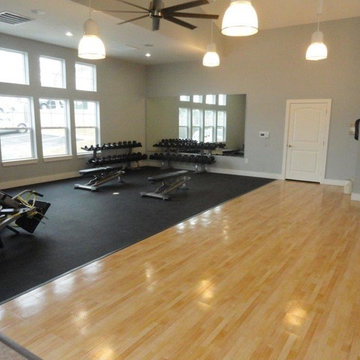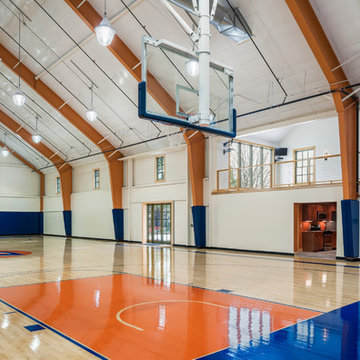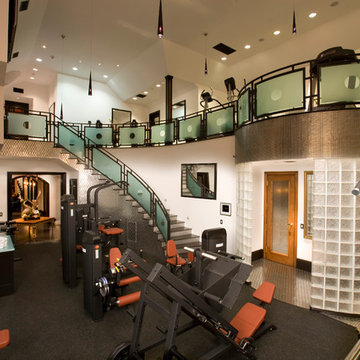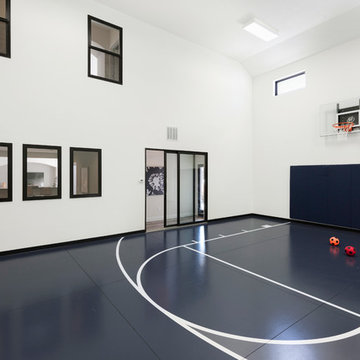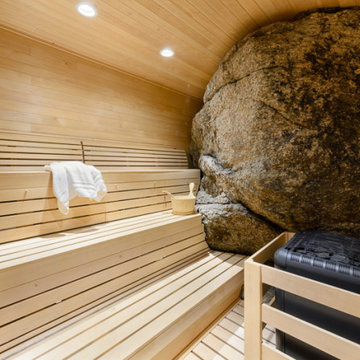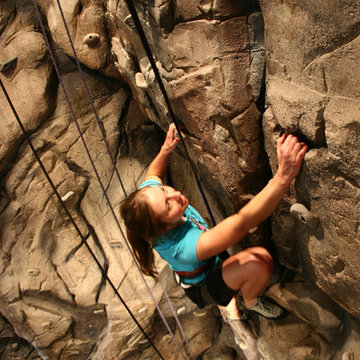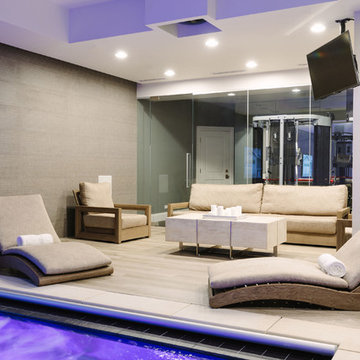472 Billeder af vældig stort fitnessrum
Sorteret efter:
Budget
Sorter efter:Populær i dag
101 - 120 af 472 billeder
Item 1 ud af 2
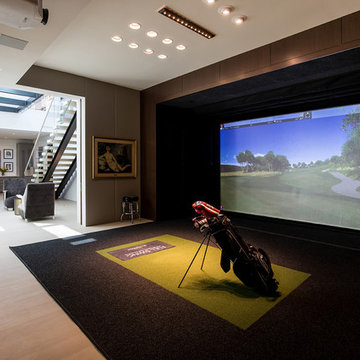
Trousdale Beverly Hills luxury home modern virtual golf simulator sports area. Photo by Jason Speth.
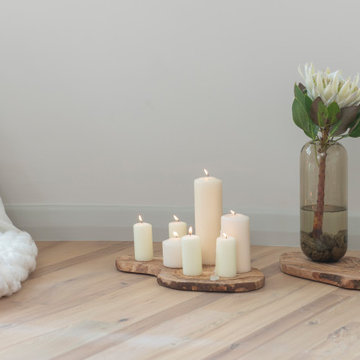
Designed for rest and rejuvenation, the wellness room takes advantage of sweeping ocean views and ample natural lighting. Adjustable lighting with custom linen shades can easily accommodate a variety of uses and lighting needs for the space. A wooden bench made by a local artisan displays fresh flowers, favorite books, and art by Karen Sikie for a calming, nature-inspired backdrop for yoga or meditation.
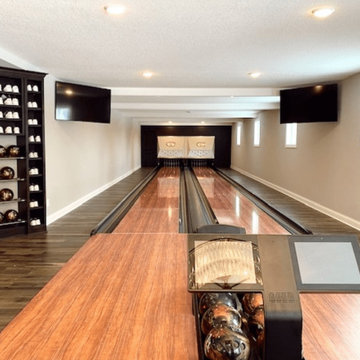
Private bowling lanes add such a great layer of fun to any house! The Caluna Cherry colored lanes shown here are a beautiful contrast to the surrounding flooring. Custom storage a few feet away from the lanes keeps extra balls and shoes close at-hand.
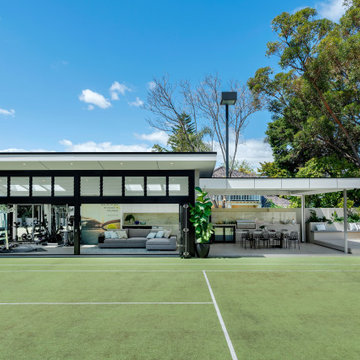
Styling: Grace Buckley Creative
Photography: Jody D'Arcy Photography
Interior Design: Moda Interiors
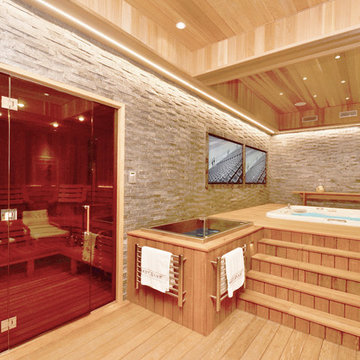
Large custom cut Finnish Sauna designed by Ocean Spray Hot Tubs and Saunas and a beautiful Hot Springs Hot Tub
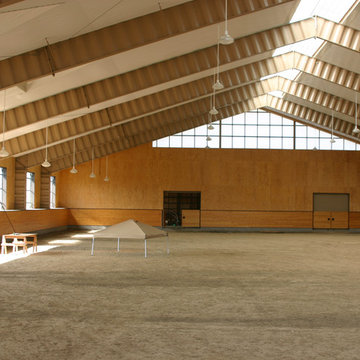
This 215 acre private horse breeding and training facility can house up to 70 horses. Equine Facility Design began the site design when the land was purchased in 2001 and has managed the design team through construction which completed in 2009. Equine Facility Design developed the site layout of roads, parking, building areas, pastures, paddocks, trails, outdoor arena, Grand Prix jump field, pond, and site features. The structures include a 125’ x 250’ indoor steel riding arena building design with an attached viewing room, storage, and maintenance area; and multiple horse barn designs, including a 15 stall retirement horse barn, a 22 stall training barn with rehab facilities, a six stall stallion barn with laboratory and breeding room, a 12 stall broodmare barn with 12’ x 24’ stalls that can become 12’ x 12’ stalls at the time of weaning foals. Equine Facility Design also designed the main residence, maintenance and storage buildings, and pasture shelters. Improvements include pasture development, fencing, drainage, signage, entry gates, site lighting, and a compost facility.
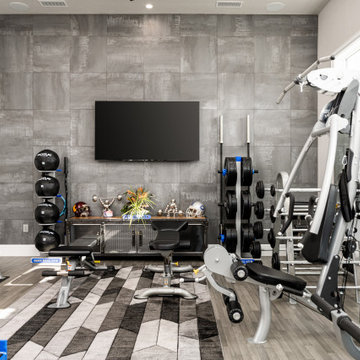
We love this home gym featuring recessed lighting, a soundproof wall, and engineered wood flooring.
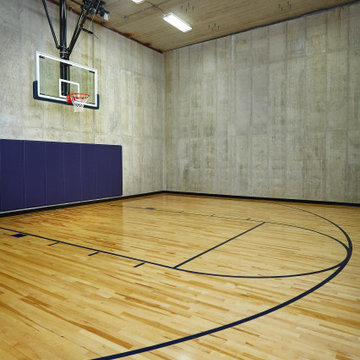
An indoor basketball court is a highlight of this home
Photo by Ashley Avila Photography
472 Billeder af vældig stort fitnessrum
6
