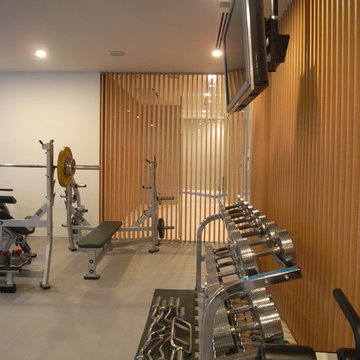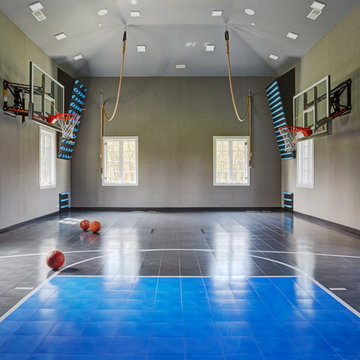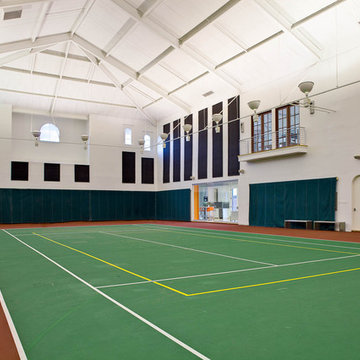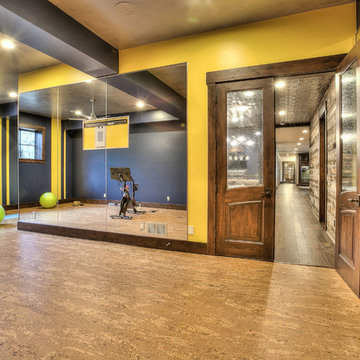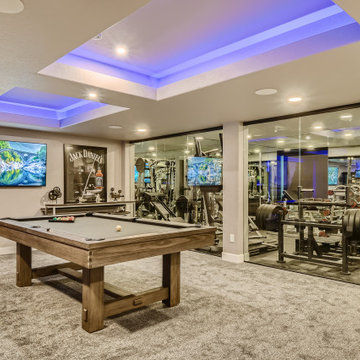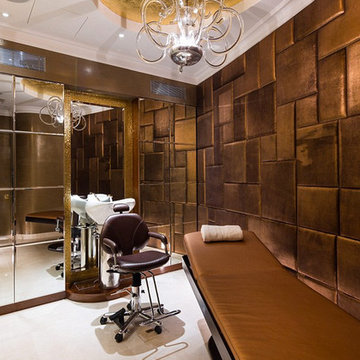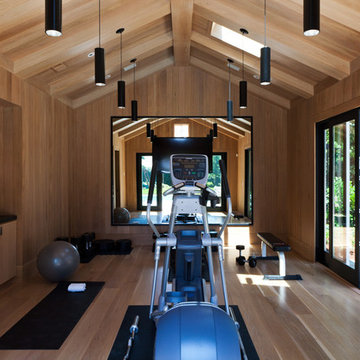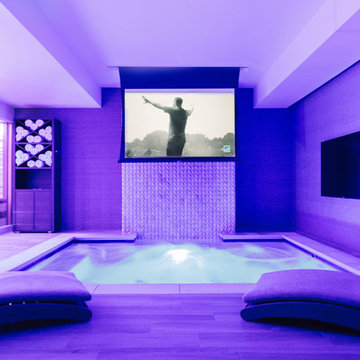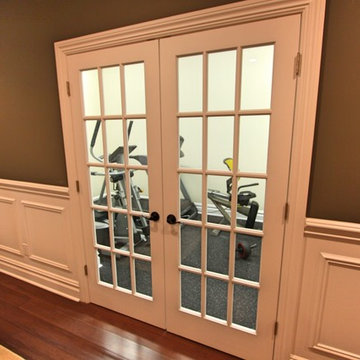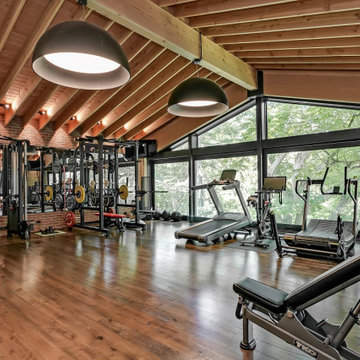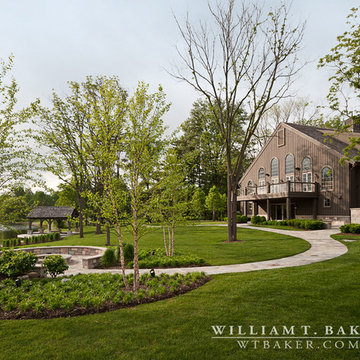472 Billeder af vældig stort fitnessrum
Sorteret efter:
Budget
Sorter efter:Populær i dag
121 - 140 af 472 billeder
Item 1 ud af 2
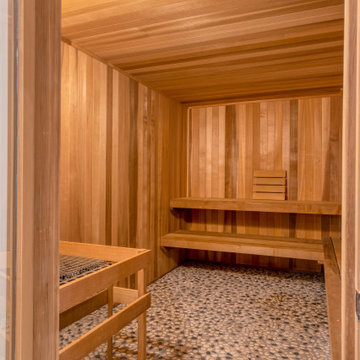
Sports court fitted with virtual golf, yoga room, weight room, sauna, spa, and kitchenette.
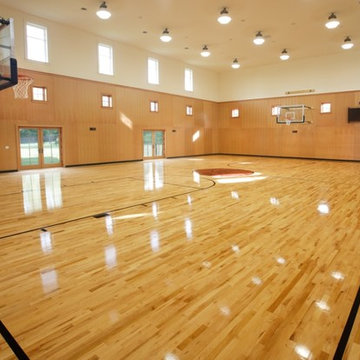
This beautifully custom designed, 25,000 square foot home is one of a kind and built by Bonacio Construction. Included are rich cherry built-ins along with coffered ceilings and wrapped beams, custom hardwood floors, marble flooring and custom concrete countertops. This project included a bowling alley, sauna, exercise room, gymnasium as well as both indoor & outdoor pools.
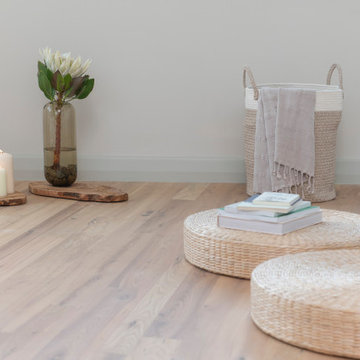
Designed for rest and rejuvenation, the wellness room takes advantage of sweeping ocean views and ample natural lighting. Adjustable lighting with custom linen shades can easily accommodate a variety of uses and lighting needs for the space. A wooden bench made by a local artisan displays fresh flowers, favorite books, and art by Karen Sikie for a calming, nature-inspired backdrop for yoga or meditation.

Custom designed and design build of indoor basket ball court, home gym and golf simulator.
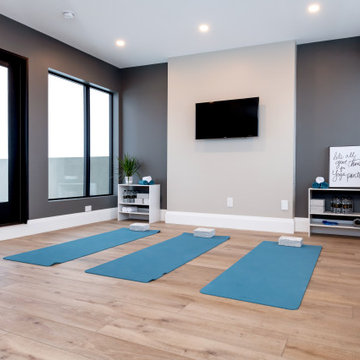
Home Gym - this yoga room is on the top floor and opens to the roof top patio. This room was windows on both sides to maximize the brightness of the room and is easy access to the patio.
Saskatoon Hospital Lottery Home
Built by Decora Homes
Windows and Doors by Durabuilt Windows and Doors
Photography by D&M Images Photography
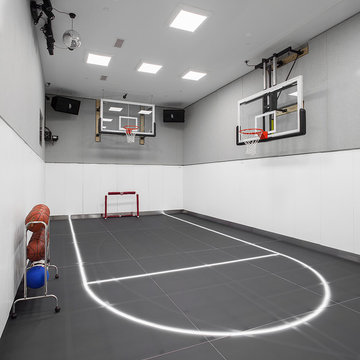
Interiors by Morris & Woodhouse Interiors LLC, Architecture by ARCHONSTRUCT LLC
© Robert Granoff
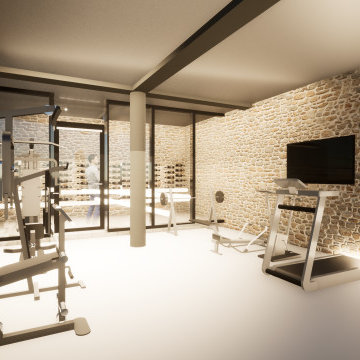
Faire appel à un architecte pour rénover un bien, permet de afin de lui donner un second souffle tout en revalorisant un patrimoine existant. Cette immense bâtisse de famille en pisé nécessitait du renouveau pour gagner en confort thermique et en habitabilité.
Cette réhabilitation haut de gamme offrira un lieu de vie hors norme et plein de surprises.
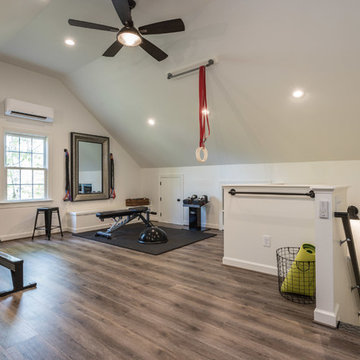
These original owners have lived in this home since 2005. They wanted to finish their unused 3rd floor and add value to their home. They are an active family so it seemed fitting to create an in-home gym with a sauna! We also wanted to incorporate a storage closet for Christmas decorations and such.
To make this space as energy efficient as possible we added spray foam. Their current HVAC could not handle the extra load, so we installed a mini-split system. There is a large unfinished storage closet as well as a knee wall storage access compartment. The 451 sqft attic now has Rosemary 9” width Ridge Core Waterproof planks on the main floor with a custom carpeted staircase.
After a long workout, these homeowners are happy to take a break in their new built-in sauna. Who could blame them!? Even their kids partake in the exercise space and sauna. We are thankful to be able to serve this amazing family.
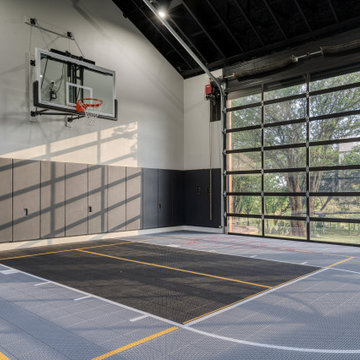
Sports court fitted with virtual golf, yoga room, weight room, sauna, spa, and kitchenette.
472 Billeder af vældig stort fitnessrum
7
