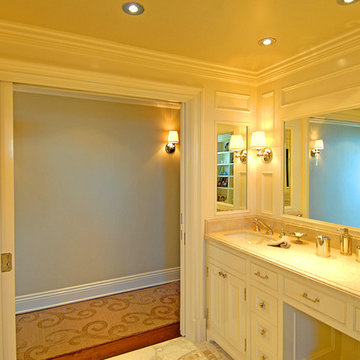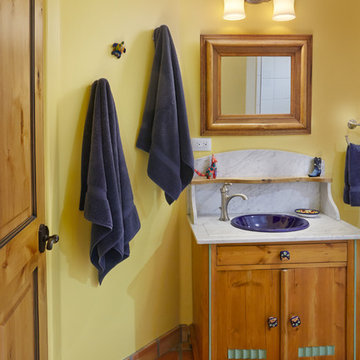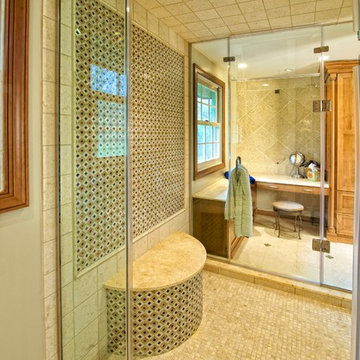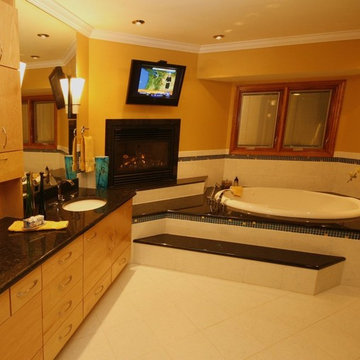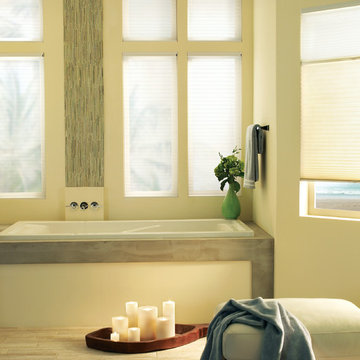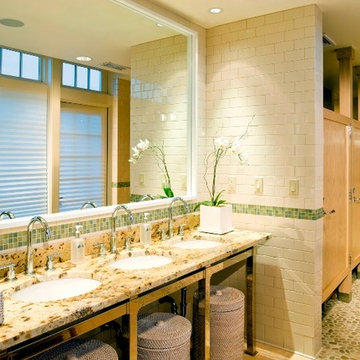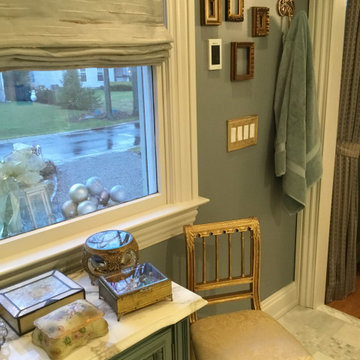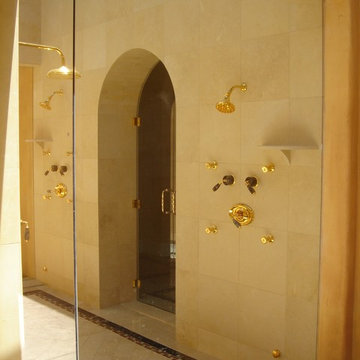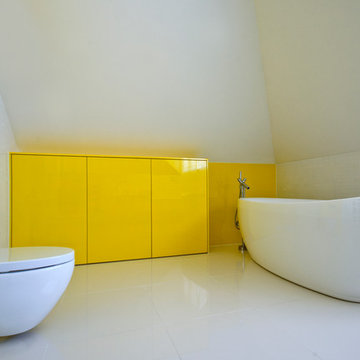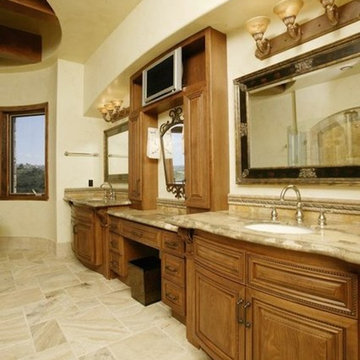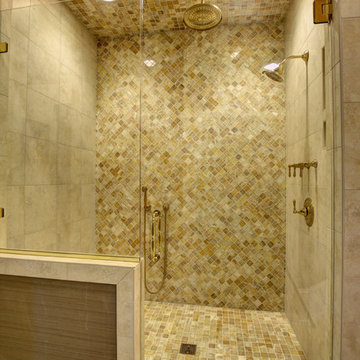162 Billeder af vældig stort gult badeværelse
Sorteret efter:
Budget
Sorter efter:Populær i dag
41 - 60 af 162 billeder
Item 1 ud af 3
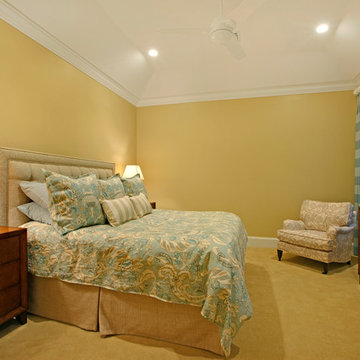
Situated on a three-acre Intracoastal lot with 350 feet of seawall, North Ocean Boulevard is a 9,550 square-foot luxury compound with six bedrooms, six full baths, formal living and dining rooms, gourmet kitchen, great room, library, home gym, covered loggia, summer kitchen, 75-foot lap pool, tennis court and a six-car garage.
A gabled portico entry leads to the core of the home, which was the only portion of the original home, while the living and private areas were all new construction. Coffered ceilings, Carrera marble and Jerusalem Gold limestone contribute a decided elegance throughout, while sweeping water views are appreciated from virtually all areas of the home.
The light-filled living room features one of two original fireplaces in the home which were refurbished and converted to natural gas. The West hallway travels to the dining room, library and home office, opening up to the family room, chef’s kitchen and breakfast area. This great room portrays polished Brazilian cherry hardwood floors and 10-foot French doors. The East wing contains the guest bedrooms and master suite which features a marble spa bathroom with a vast dual-steamer walk-in shower and pedestal tub
The estate boasts a 75-foot lap pool which runs parallel to the Intracoastal and a cabana with summer kitchen and fireplace. A covered loggia is an alfresco entertaining space with architectural columns framing the waterfront vistas.
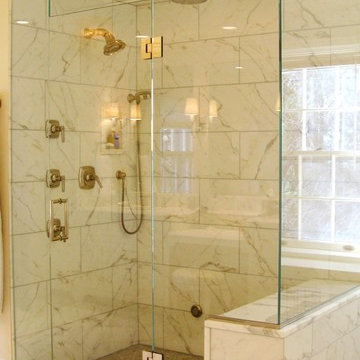
Frameless Steam Shower Enclosure: Panel + Door + Above Door Transom + Panel + Return Panel - Furnished & Installed by Rex Glass & Mirror Co., Inc.
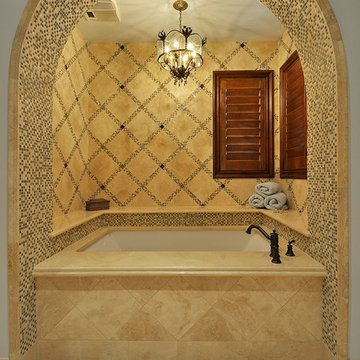
Lori Anderson
Allison Cartwright, Photography
Cabinets Deluxe
Stone Solutions
Legend Lighting
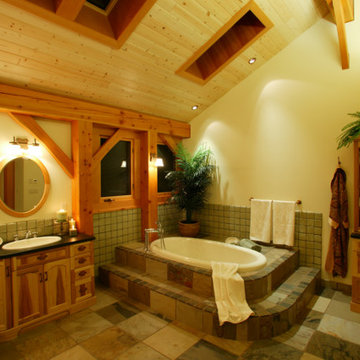
Welcome to upscale farm life! This 3 storey Timberframe Post and Beam home is full of natural light (with over 20 skylights letting in the sun!). Features such as bronze hardware, slate tiles and cedar siding ensure a cozy "home" ambience throughout. No chores to do here, with the natural landscaping, just sit back and relax!
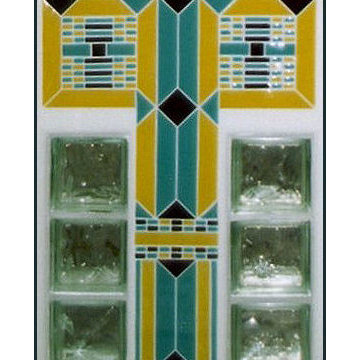
Custom tile pattern on the exterior shower wall, to hide the plumbing for the shower valve. A full-scale drawing was made to help the tile contractor.
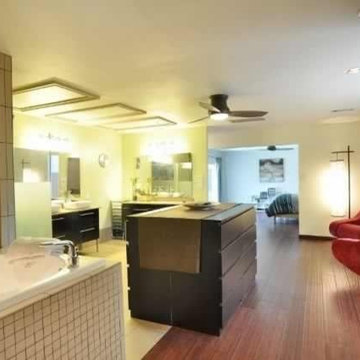
View from the closet. Left is the bathroom. Right is the sitting room. Center is the entrance to the bedroom.
Open spa concept master bathroom, closet and sitting room. Japanese style soaking tub allows good use of space and up right sitting for reading and wine sipping! Easily hop from the shower to the tub.
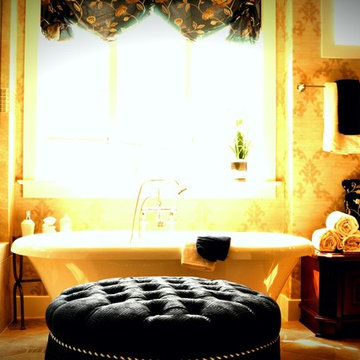
Imagine a luxurious bubble bath in this deep bathtub in master bathroom. Glass enclosed shower on the left.
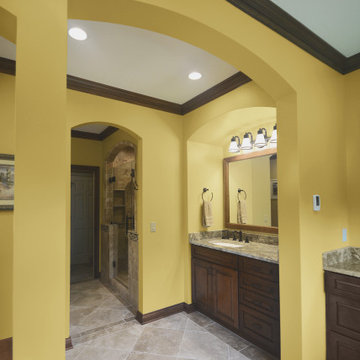
Completed in conbination with a master suite finish upgrade. This was a gutt and remodel. Tuscan inspired 3-room master bathroom. 3 vanities. His and hers vanityies in the main space plus a vessel sink vanity adjacent to the toilet and shower. Tub room features a make-up vanity and storage cabinets. Granite countertops. Decorative stone mosaics and oil rubbed bronze hardware and fixtures. Arches help recenter an asymmetrical space.
One Room at a Time, Inc.
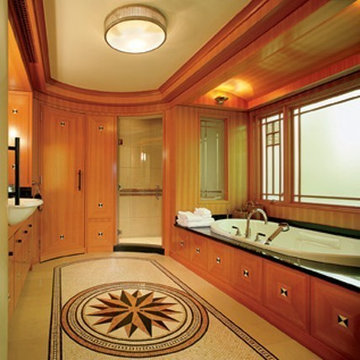
Expansive master bath features exotic wood paneled walls with mother of pearl inserts. The space is curved at both ends, with curved doors leading to the adjacent dressing room. The marble mosaic floor features a design motif inspired by ancient Roman villas. The result is and intriguing mix of traditional and modern motifs.
162 Billeder af vældig stort gult badeværelse
3
