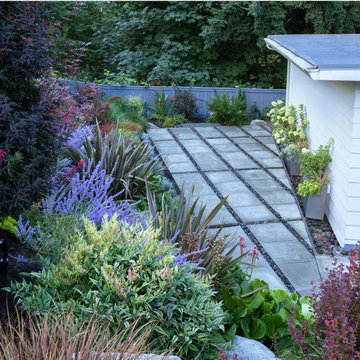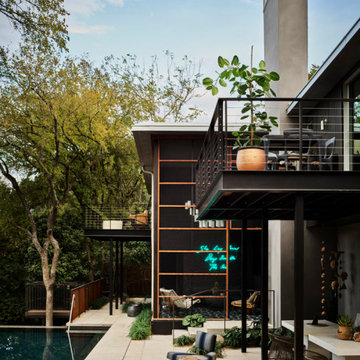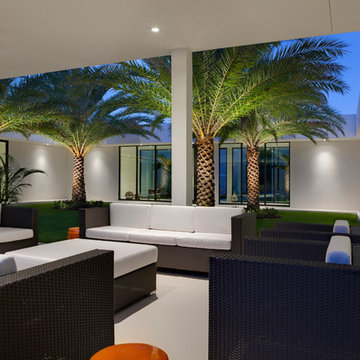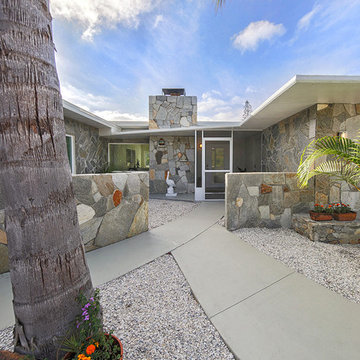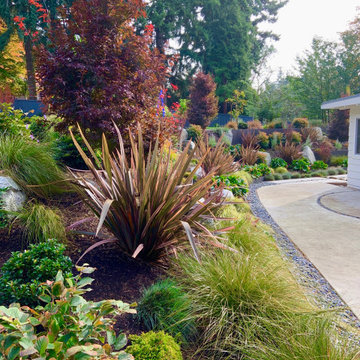Sorteret efter:
Budget
Sorter efter:Populær i dag
41 - 60 af 400 billeder
Item 1 ud af 3
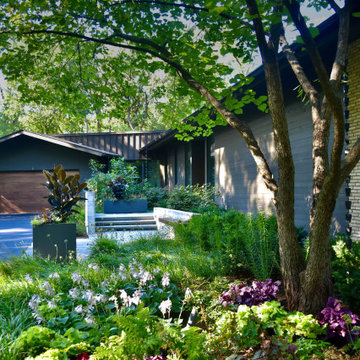
Low-profile landscape plantings under the arching redbud create focus on the front entry while walking through the garden. Rectilinear containers amplify the mid-century modern lines of the home.
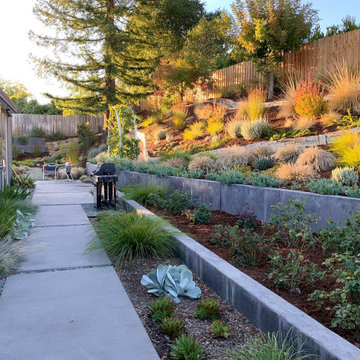
The "Gracie Modern Arbors" (by TerraTrellis) offer eye-catching focal points. Three installed to bring interest and needed height over a long pathway ramp with grape vines. Another frames a stairway to the hillside with a flowering Passion vine. The sloped hillsides were revamped to include low-water and low-maintenance plants that include CA natives, flowing grasses, other Mediterranean plants and several succulents.
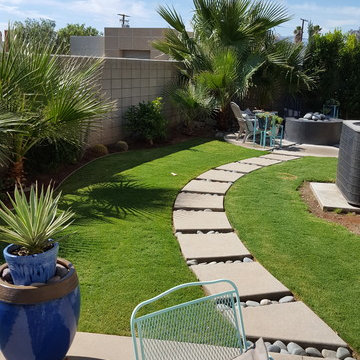
Poured concrete fire pit, stepping stones and patio area. Changed out window for a sliding glass door to beautiful outdoor space.
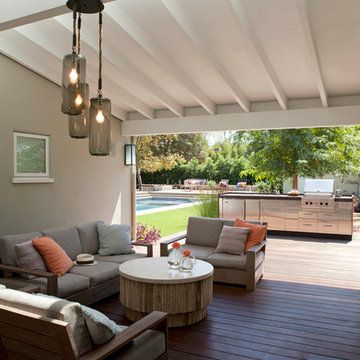
This covered patio area between the family room and guest house features a glazed overhead skylight, inspired by the work of Cliff May. Recessed flat-screen TV and surround-sound speakers make this the perfect place for an afternoon football-watching party! Note the nearby outdoor kitchen.
Photo Credit: Undine Prohl
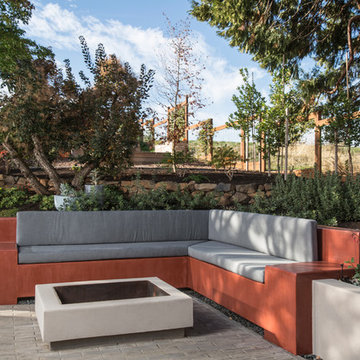
After completing an interior remodel for this mid-century home in the South Salem hills, we revived the old, rundown backyard and transformed it into an outdoor living room that reflects the openness of the new interior living space. We tied the outside and inside together to create a cohesive connection between the two. The yard was spread out with multiple elevations and tiers, which we used to create “outdoor rooms” with separate seating, eating and gardening areas that flowed seamlessly from one to another. We installed a fire pit in the seating area; built-in pizza oven, wok and bar-b-que in the outdoor kitchen; and a soaking tub on the lower deck. The concrete dining table doubled as a ping-pong table and required a boom truck to lift the pieces over the house and into the backyard. The result is an outdoor sanctuary the homeowners can effortlessly enjoy year-round.
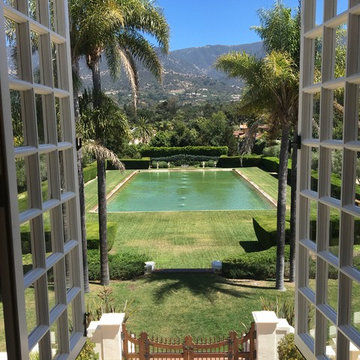
Incredible Interior and Exterior repaint for a French Chateau style Montecito Estate.
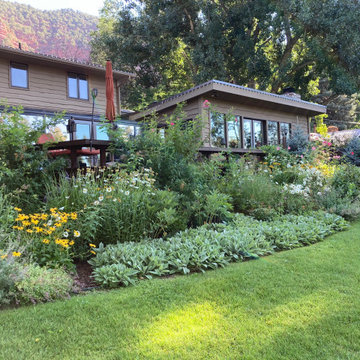
The home was perched on a massive expanse of lawn that we "right sized" by composing garden beds in correct proportion to the home.
The Client wanted beauty, opulence, lushness, and sensual delight. Climbing roses waves their blossoms in air, backlight by river water light. Ornamental grasses spray like whitewater from between romantic garden favorites: peonies, daisies, delphinium, catmints.
Each species was selected for its solid performance, be it everblooming blossoms, fragrance, or architectural stature. Repetition, proportion, form and rhythm bring order and ease to the eye, whether something is in flower or not.
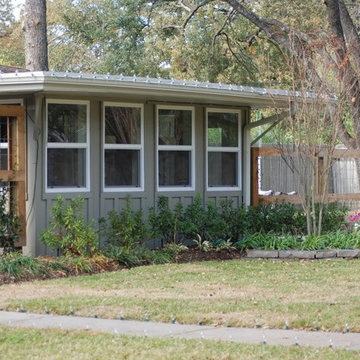
This midcentury gem was in need a little detailing outside. By using an open trellis detail from the existing fence, we were able to break up the long empty walls of the facade and provide just the right detail to this modern landscape. The addition of a slate patio at the entry walk provided a seating area for the owners to enjoy their large front yard.
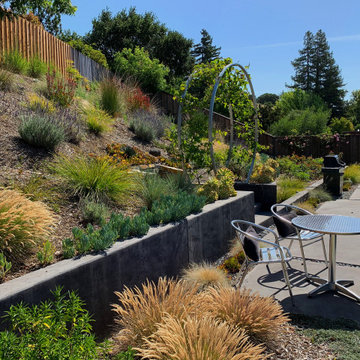
The "Gracie Modern Arbors" (by TerraTrellis) offer eye-catching focal points. Three installed to bring interest and needed height over a long pathway ramp with grape vines. Another frames a stairway to the hillside with a flowering Passion vine. The sloped hillsides were revamped to include low-water and low-maintenance plants that include CA natives, flowing grasses, other Mediterranean plants and several succulents.
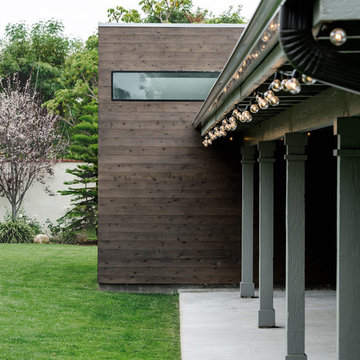
a clerestory window at the master bath extension creates a termination point for the long rear patio, and allows for a private patio at the master bedroom beyond.
photo by jimmy cheng photography
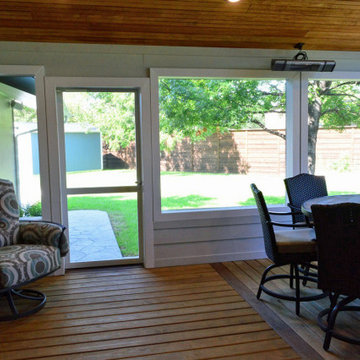
Within the porch, there are many custom finish details that help tie the whole space together with the home. These include painting the brick wall gray in keeping with the color palette chosen for this project along with an alternate exit/entry by way of a single screened door that descends into a custom hardscape path leading to the garage and driveway. We also made sure no creature comfort was overlooked in this porch design. The porch has infrared radiant heating, ceiling fans, recessed canned lighting and an integrated sound system.
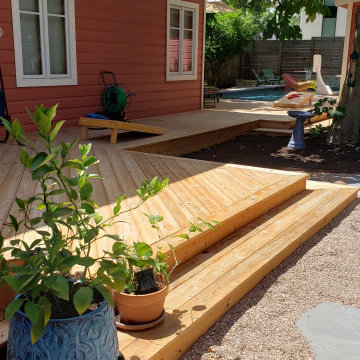
The deck we designed for these clients is elevated but not high enough to require railings. In the areas where a step down was needed, we created a wide, deep step running the length or width of the deck. These wide steps can even provide a convenient place to sit!
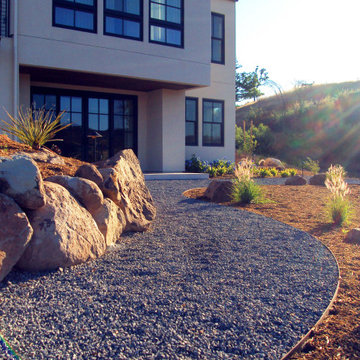
A pool is coming in the next phase, but in the meantime the crushed blue shale path provides an easy, attractive path around the house. Design of path arcs created a perfect meander.
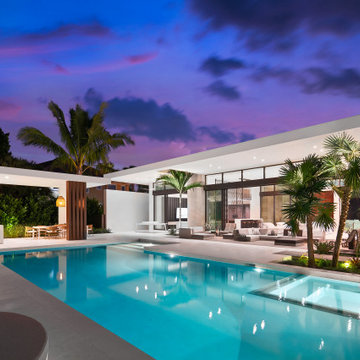
Extensive use of glass and sliding glass doors were incorporated to allow for an abundance of natural light, emphasizing an indoor-outdoor lifestyle.
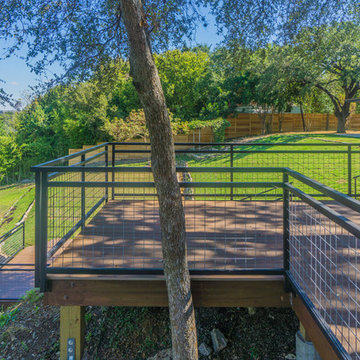
An expansive multi-level TimberTech deck at a new venue in Round Rock, TX.
Built by Jim Kelton of Kelton Deck.
400 Billeder af vældig stort retro udendørs
3






