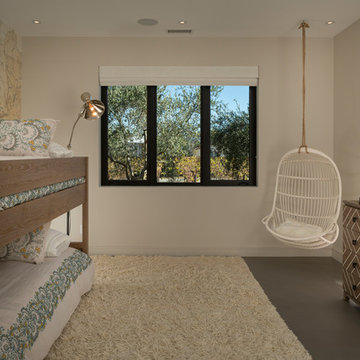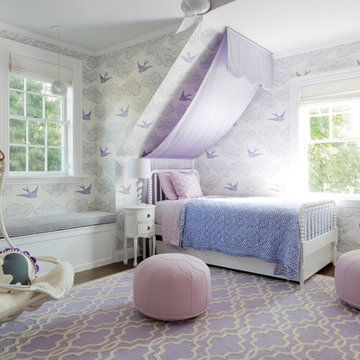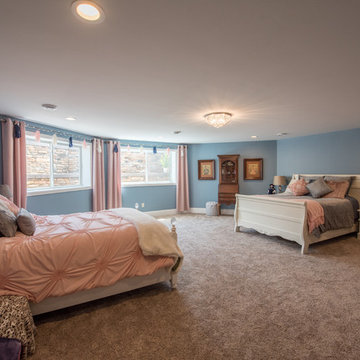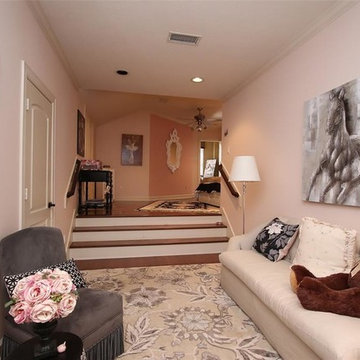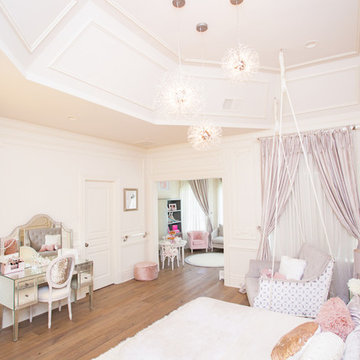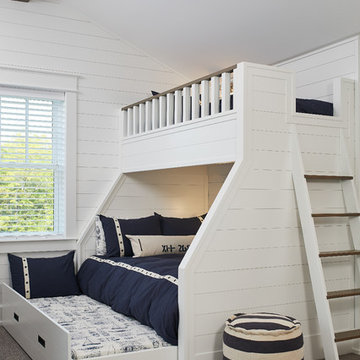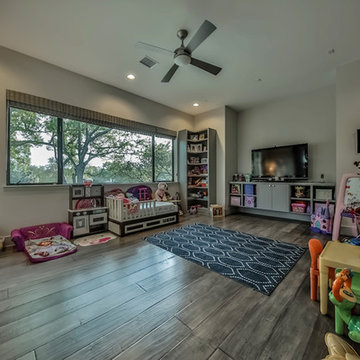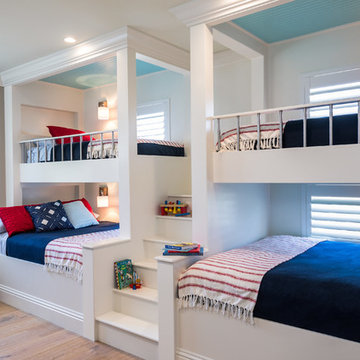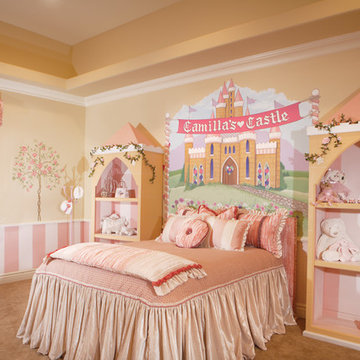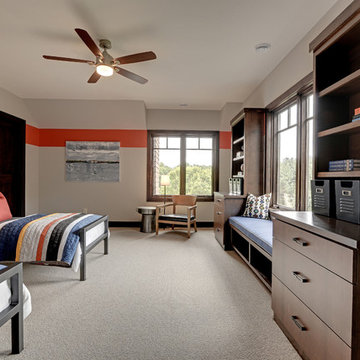321 Billeder af vældig stort soveværelse til børn
Sorteret efter:
Budget
Sorter efter:Populær i dag
21 - 40 af 321 billeder
Item 1 ud af 3
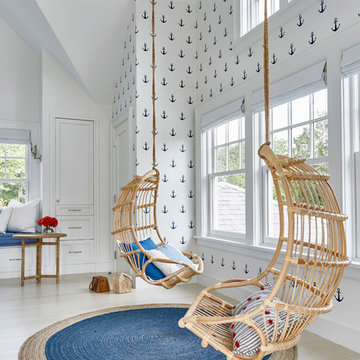
Architectural Advisement & Interior Design by Chango & Co.
Architecture by Thomas H. Heine
Photography by Jacob Snavely
See the story in Domino Magazine
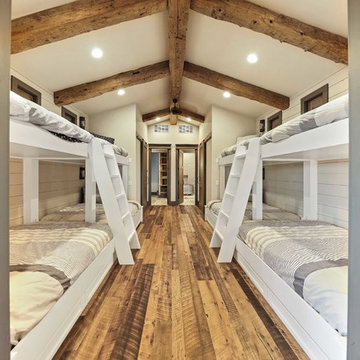
?: Lauren Keller | Luxury Real Estate Services, LLC
Reclaimed Wood Flooring - Sovereign Plank Wood Flooring - https://www.woodco.com/products/sovereign-plank/
Reclaimed Hand Hewn Beams - https://www.woodco.com/products/reclaimed-hand-hewn-beams/
Reclaimed Oak Patina Faced Floors, Skip Planed, Original Saw Marks. Wide Plank Reclaimed Oak Floors, Random Width Reclaimed Flooring.
Reclaimed Beams in Ceiling - Hand Hewn Reclaimed Beams.
Barnwood Paneling & Ceiling - Wheaton Wallboard
Reclaimed Beam Mantel
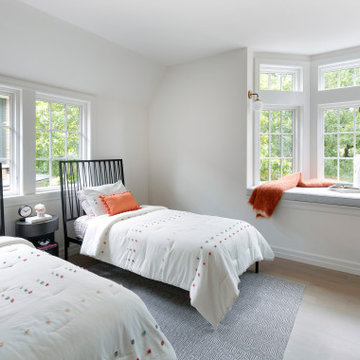
Built in the iconic neighborhood of Mount Curve, just blocks from the lakes, Walker Art Museum, and restaurants, this is city living at its best. Myrtle House is a design-build collaboration with Hage Homes and Regarding Design with expertise in Southern-inspired architecture and gracious interiors. With a charming Tudor exterior and modern interior layout, this house is perfect for all ages.
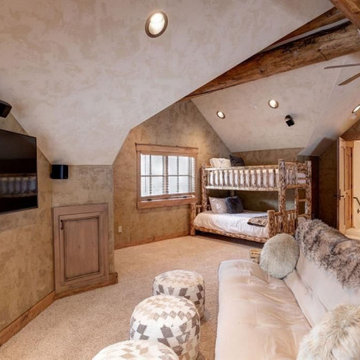
This kids' room has not two but 3 bunk beds and a futon so that the adults can have their own rooms in the other 5 available spots. This is the very top floor.
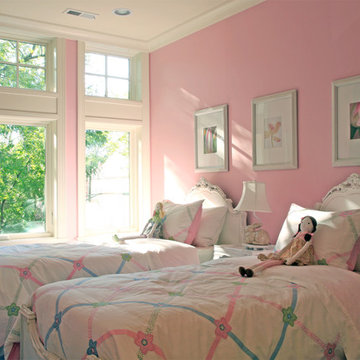
This brick and limestone, 6,000-square-foot residence exemplifies understated elegance. Located in the award-wining Blaine School District and within close proximity to the Southport Corridor, this is city living at its finest!
The foyer, with herringbone wood floors, leads to a dramatic, hand-milled oval staircase; an architectural element that allows sunlight to cascade down from skylights and to filter throughout the house. The floor plan has stately-proportioned rooms and includes formal Living and Dining Rooms; an expansive, eat-in, gourmet Kitchen/Great Room; four bedrooms on the second level with three additional bedrooms and a Family Room on the lower level; a Penthouse Playroom leading to a roof-top deck and green roof; and an attached, heated 3-car garage. Additional features include hardwood flooring throughout the main level and upper two floors; sophisticated architectural detailing throughout the house including coffered ceiling details, barrel and groin vaulted ceilings; painted, glazed and wood paneling; laundry rooms on the bedroom level and on the lower level; five fireplaces, including one outdoors; and HD Video, Audio and Surround Sound pre-wire distribution through the house and grounds. The home also features extensively landscaped exterior spaces, designed by Prassas Landscape Studio.
This home went under contract within 90 days during the Great Recession.
Featured in Chicago Magazine: http://goo.gl/Gl8lRm
Jim Yochum
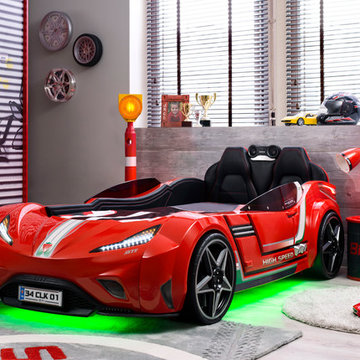
WORLD PREMIERE!!!
3-2-1.....The race is on !!! Introducing our life-like Sports Car Bed that will earn your little racer 1st place at the bedtime finish line !!!
Art. leather sports seats headboard and interior is equipped with latest technology, light animation system & detailed star shaped rims with LED lights. Plus, the bed makes real car sounds and has all triggered by a wireless remote control, body kit and fog light, LED rear indicator, 3D exhaust pipe design and shatterproof acrylic glass, Sound System with radio, USB, SD card, and Bluetooth input.
Bedroom accessories sold separately and include: desk, chair, dresser, bookcase, wardrobe, closet, shelves, bedding and cushions.
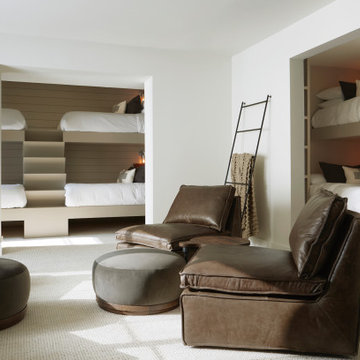
This design involved a renovation and expansion of the existing home. The result is to provide for a multi-generational legacy home. It is used as a communal spot for gathering both family and work associates for retreats. ADA compliant.
Photographer: Zeke Ruelas
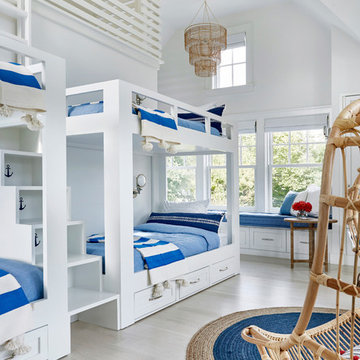
Architectural Advisement & Interior Design by Chango & Co.
Architecture by Thomas H. Heine
Photography by Jacob Snavely
See the story in Domino Magazine
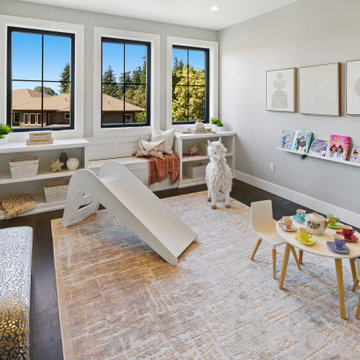
Modern Italian home front-facing balcony featuring three outdoor-living areas, six bedrooms, two garages, and a living driveway.
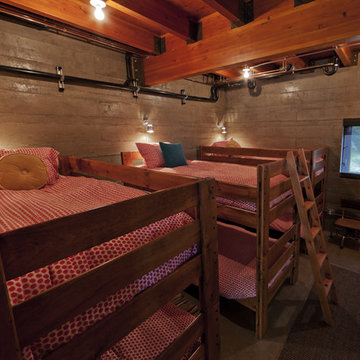
Photo: Shaun Cammack
The goal of the project was to create a modern log cabin on Coeur D’Alene Lake in North Idaho. Uptic Studios considered the combined occupancy of two families, providing separate spaces for privacy and common rooms that bring everyone together comfortably under one roof. The resulting 3,000-square-foot space nestles into the site overlooking the lake. A delicate balance of natural materials and custom amenities fill the interior spaces with stunning views of the lake from almost every angle.
The whole project was featured in Jan/Feb issue of Design Bureau Magazine.
See the story here:
http://www.wearedesignbureau.com/projects/cliff-family-robinson/
321 Billeder af vældig stort soveværelse til børn
2
