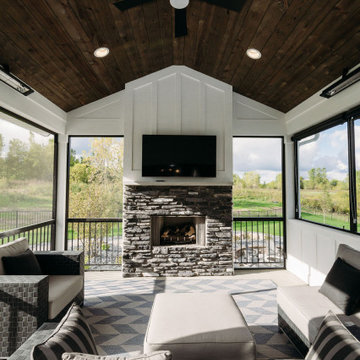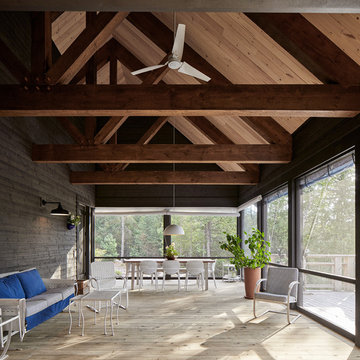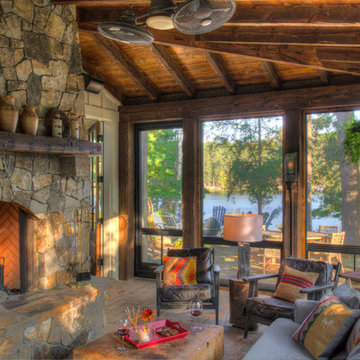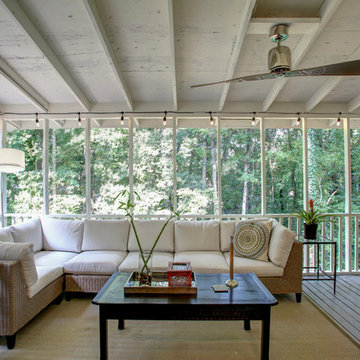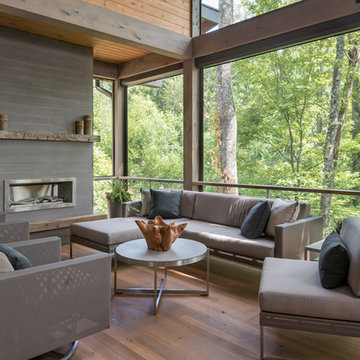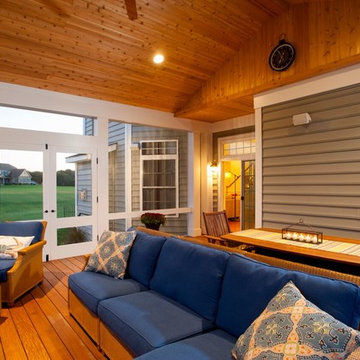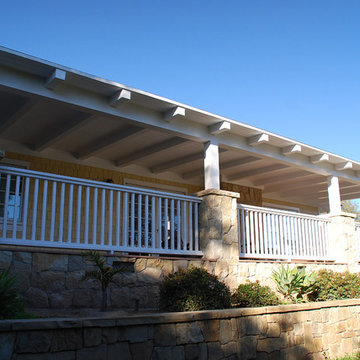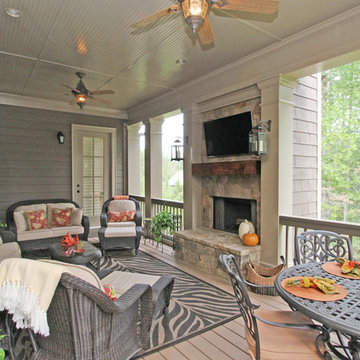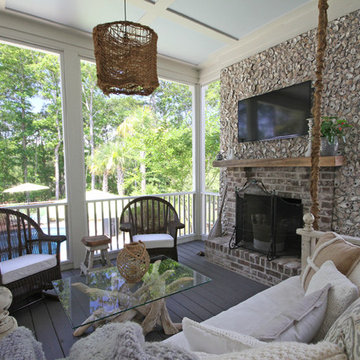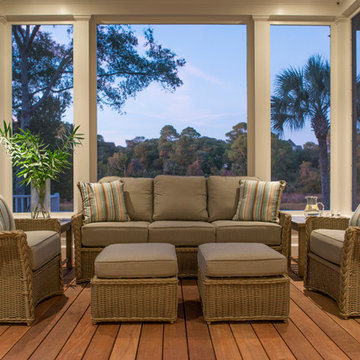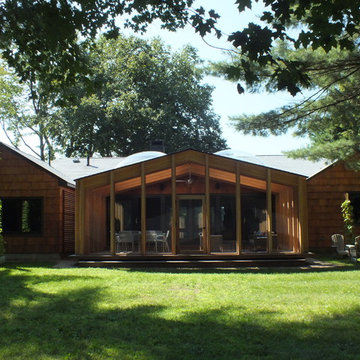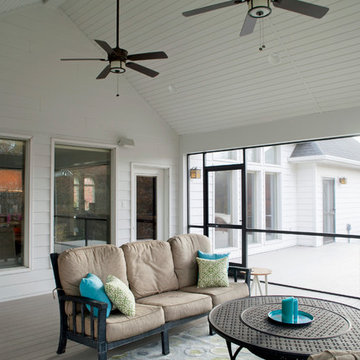6.115 Billeder af veranda i baghave med terrassebrædder
Sorteret efter:
Budget
Sorter efter:Populær i dag
201 - 220 af 6.115 billeder
Item 1 ud af 3
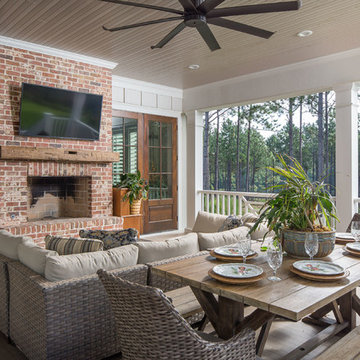
Outdoor living space and kitchen designed and built by Southern Living Homebuilder Structures by Chris Brooks (www.structuresbychrisbrooks.com). Photography by David Cannon Photography (www.davidcannonphotography.com).
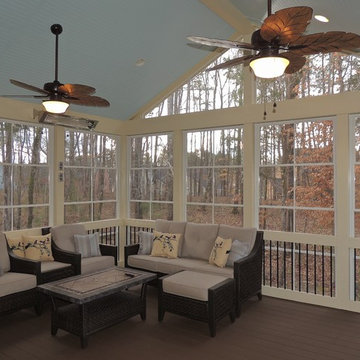
Yet another beautiful EzeBreeze porch with a large Trex deck added to the family for some great clients in Mint Hill! This space features our premium 6" columns, Deckorator aluminum spindles, Trex Transcends decking, Infratech heaters and of course EzeBreeze! The before and after photos speak for themselves!!
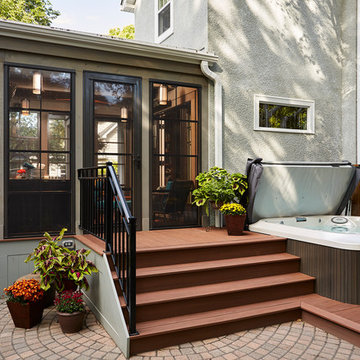
Our Minneapolis homeowners chose to embark on the new journey of retirement with a freshly remodeled home. While some retire in pure peace and quiet, our homeowners wanted to make sure they had a welcoming spot to entertain; A seasonal porch that could be used almost year-round.
The original home, built in 1928, had French doors which led down stairs to the patio below. Desiring a more intimate outdoor place to relax and entertain, MA Peterson added the seasonal porch with large scale ceiling beams. Radiant heat was installed to extend the use into the cold Minnesota months, and metal brackets were used to create a feeling of authenticity in the space. Surrounded by cypress-stained AZEK decking products and finishing the smooth look with fascia plugs, the hot tub was incorporated into the deck space.
Interiors by Brown Cow Design. Photography by Alyssa Lee Photography.
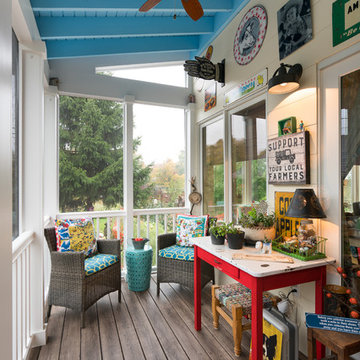
Interior view screened porch addition, size 18’ x 6’7”, Zuri pvc decking- color Weathered Grey, Timberteck Evolutions railing, exposed rafters ceiling painted Sherwin Williams SW , shiplap wall siding painted Sherwin Williams SW 7566
Marshall Evan Photography
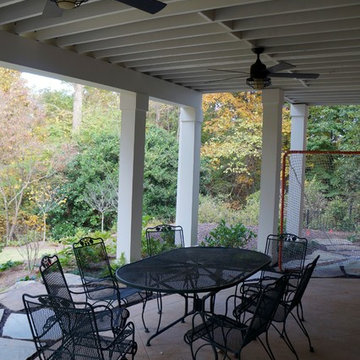
Gable/Shed open porch with Fiberon Protect synthetic decking. The deck is installed with hidden fasteners and features a custom aluminum powder coated handrail. The porch and deck columns are wrapped in pvc with a paint finish. The ceiling is a 1x6 T&G pine painted. Other features include a custom grill area with a green egg.
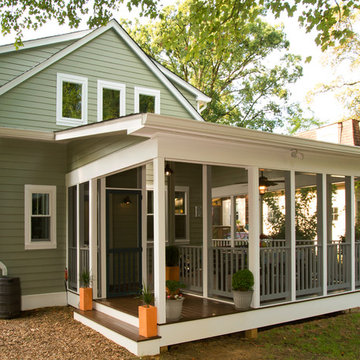
It is hard to imagine this quaint Cape Cod before the gorgeous home addition. The design blends with the original structure seamlessly, which is one of the marks of a great addition! Every detail was accounted for. Best of all, the project was completed on schedule.
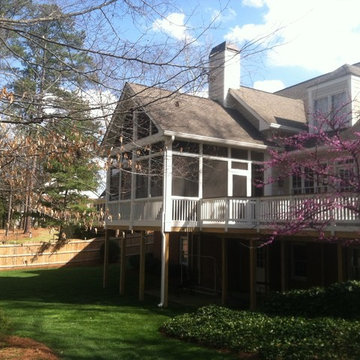
This spacious screen porch was originally planned 3 years ago and put on hold until now. It features a new deck with Tiger Wood flooring, 10' walls and 16' to the top of the ceiling in the gable.
6.115 Billeder af veranda i baghave med terrassebrædder
11
