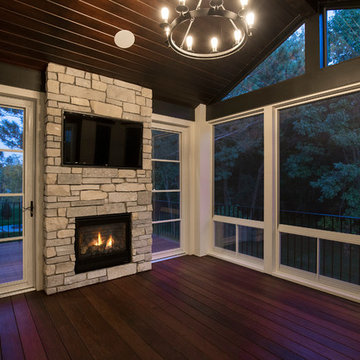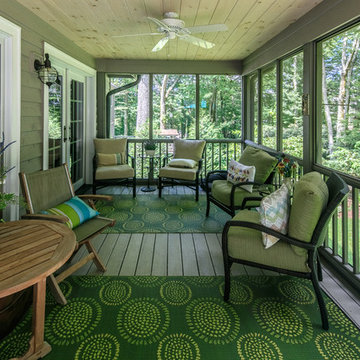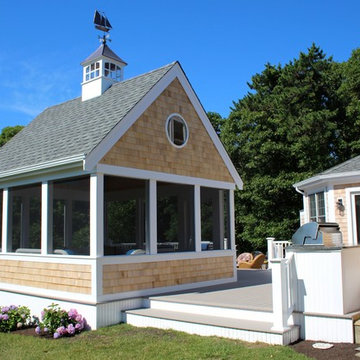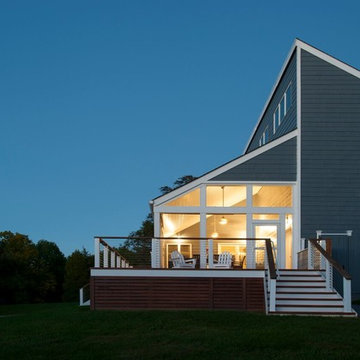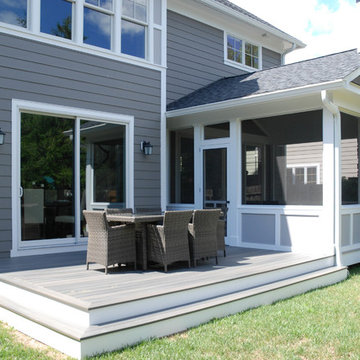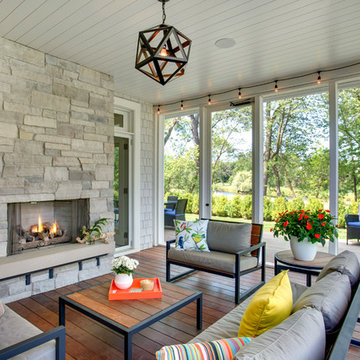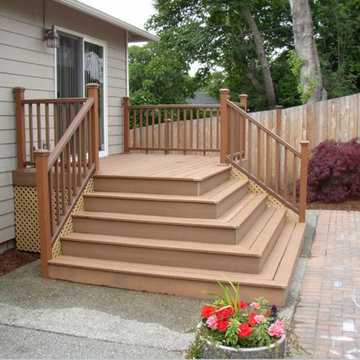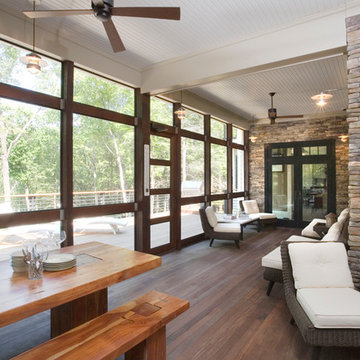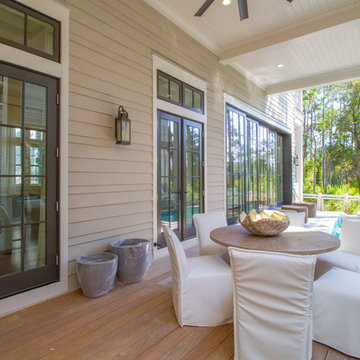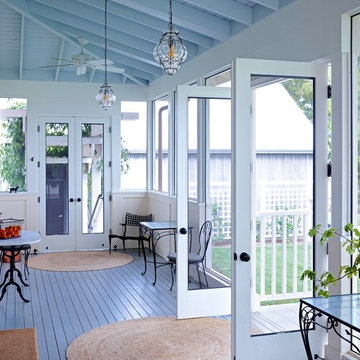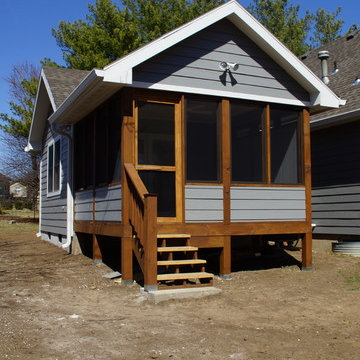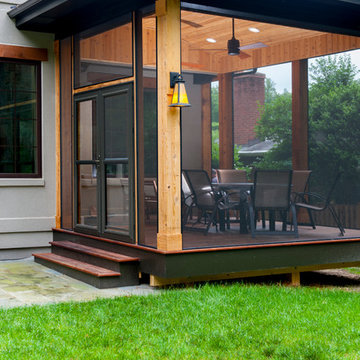6.115 Billeder af veranda i baghave med terrassebrædder
Sorteret efter:
Budget
Sorter efter:Populær i dag
121 - 140 af 6.115 billeder
Item 1 ud af 3
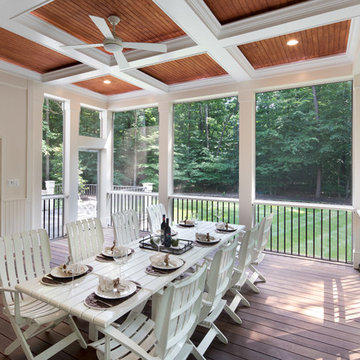
Our client desired a functional, tasteful, and improved environment to compliment their home. The overall goal was to create a landscape that was subtle and not overdone. The client was highly focused on their deck environment that would span across the rear of the house with an area for a Jacuzzi as well. A portion of the deck has a screened in porch due to the naturally buggy environment since the home is situated in the woods and a low area. A mosquito repellent injection system was incorporated into the irrigation system to help with the bug issue. We improved circulation of the driveway, increased the overall curb appeal of the entrance of the home, and created a scaled and proportional outdoor living environment for the clients to enjoy. The client has religious guidelines that needed to be adhered to with the overall function and design of the landscape, which included an arbor over the deck to support a Sukkah and a Green Egg smoker to cook Kosher foods. Two columns were added at the driveway entrance with lights to help define their driveway entrance since it's the end of a long pipe-stem. New light fixtures were also added to the rear of the house.
Our client desired multiple amenities with a limited budget, so everything had to be value engineered through the design and construction process. There is heavy deer pressure on the site, a mosquito issue, low site elevations, flat topography, poor soil, and overall poor drainage of the site. The original driveway was not sized appropriately and the front porch had structural issues, as well as leaked water onto the landing below. The septic tank was also situated close to the rear of the house and had to be contemplated during the design process.
Photography: Morgan Howarth. Landscape Architect: Howard Cohen, Surrounds Inc.
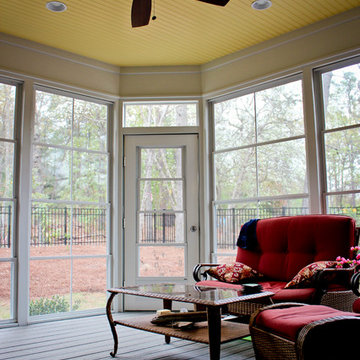
The screen porch offers access to the rear yard, and provides a place to enjoy the outdoors while being protected from the elements.
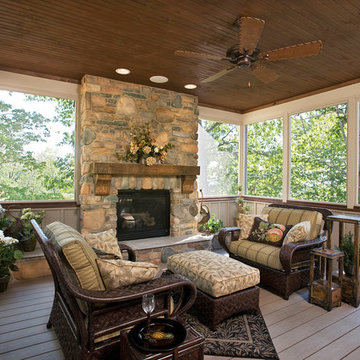
A custom home built in a private mountainside lot takes advantage of the unique features of its lot for a cohesive yet unique design. This home features an open floor plan with ample living space, as well as a full lower level perfect for entertaining, a screened deck, gorgeous master suite, and an upscale mountain design style.
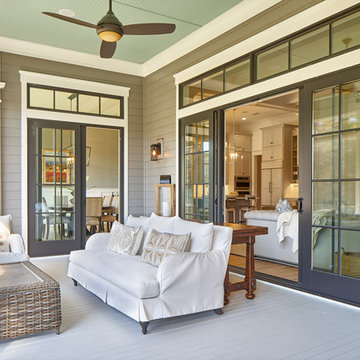
Another view of this specious and elegant back porch -- not your Mama's porch anymore. Today's porches are really more living space; room to enjoy the great outdoors and extend the living space of your home. Great for entertainment and just relaxing. This porch is furnished with comfy chairs and a sofa, ceiling fan and and an outdoor kitchen. Love the green painted ceiling for a little pop of color and how the French Sliders open wide to invite guests in or out.

A rustic log and timber home located at the historic C Lazy U Ranch in Grand County, Colorado.
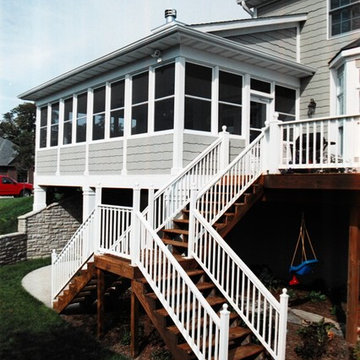
Kliethermes Homes & Remodeling
Screen porch addition with shaded play area.
James Hardie shake siding panels.
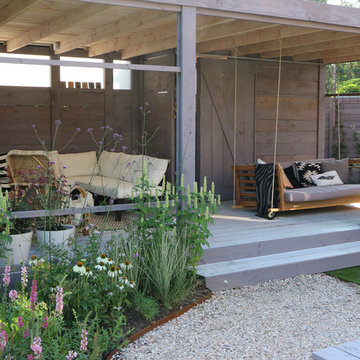
design: Studio TOOP and TOOP tuinhuisjes, 2013
location: Wilp, NL
status: spring 2014, TOOP tuinhuisjes, Weldam Groenprojecten, Van Bert (Bert Jan Siebesma) en OSH Hoveniers
photo: Joanne Schweitzer, July 2014
An irregular lot, the challenge was to come up with a way to connect all its corners and sections. The pergola in the same style as the new veranda (pilot project for www.tooptuinhuisjes.nl) helps link the back section with the rest, as do the repeating benches. The planting is used to fill the space inbetween that winds organically around the structures. The paving is mostly crushed shells with alternating sizes of Schellevis pavers in the patio areas. The sunken trampoline and the room for sleep overs in the veranda make the garden extra popular with the kids in the neighborhood.
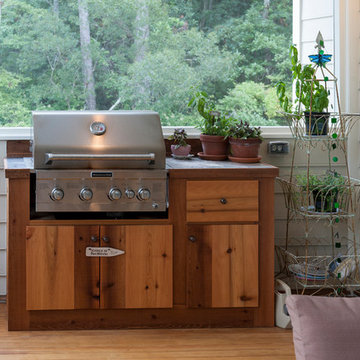
The screened porch is a much desired room in Southern homes. Leave the kitchen and enjoy cooking and eating outside in the screened porch.
6.115 Billeder af veranda i baghave med terrassebrædder
7
