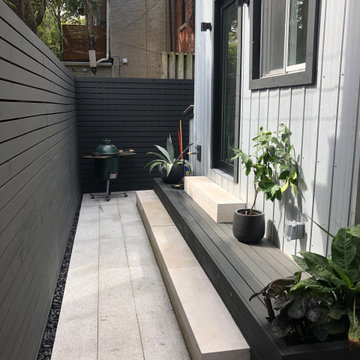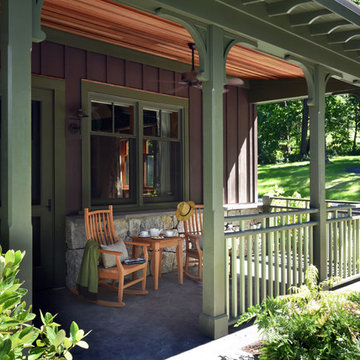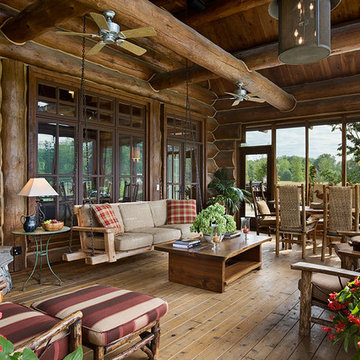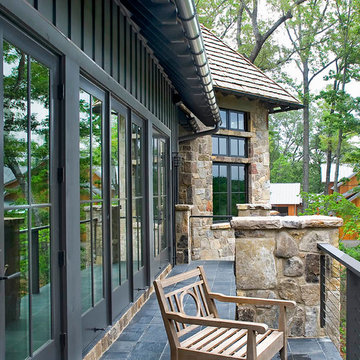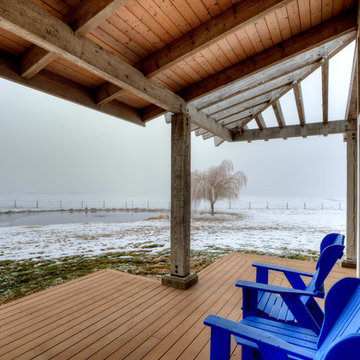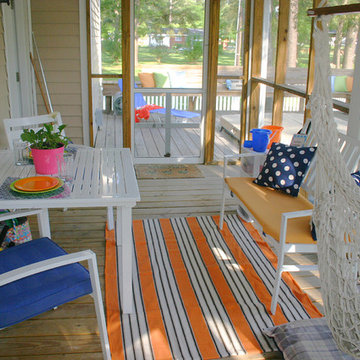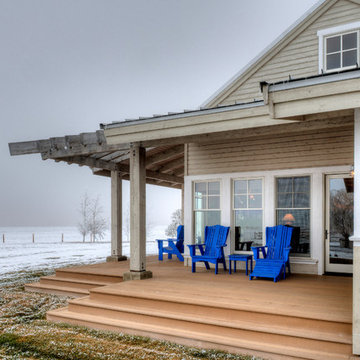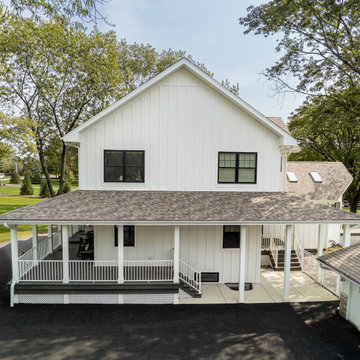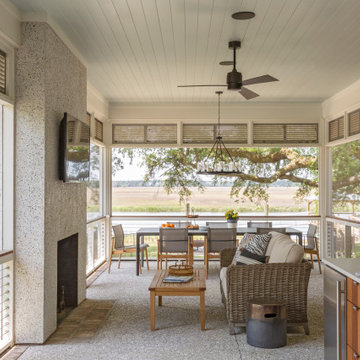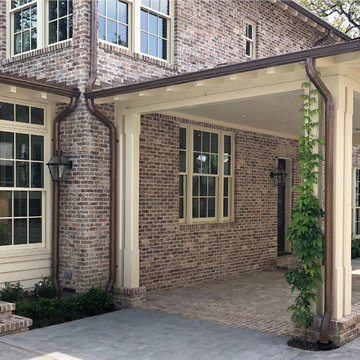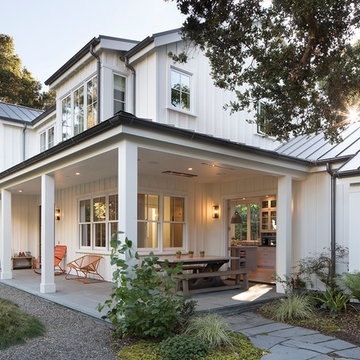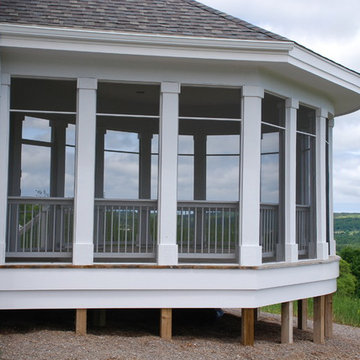3.032 Billeder af veranda i sidehave
Sorteret efter:
Budget
Sorter efter:Populær i dag
41 - 60 af 3.032 billeder
Item 1 ud af 2

ATIID collaborated with these homeowners to curate new furnishings throughout the home while their down-to-the studs, raise-the-roof renovation, designed by Chambers Design, was underway. Pattern and color were everything to the owners, and classic “Americana” colors with a modern twist appear in the formal dining room, great room with gorgeous new screen porch, and the primary bedroom. Custom bedding that marries not-so-traditional checks and florals invites guests into each sumptuously layered bed. Vintage and contemporary area rugs in wool and jute provide color and warmth, grounding each space. Bold wallpapers were introduced in the powder and guest bathrooms, and custom draperies layered with natural fiber roman shades ala Cindy’s Window Fashions inspire the palettes and draw the eye out to the natural beauty beyond. Luxury abounds in each bathroom with gleaming chrome fixtures and classic finishes. A magnetic shade of blue paint envelops the gourmet kitchen and a buttery yellow creates a happy basement laundry room. No detail was overlooked in this stately home - down to the mudroom’s delightful dutch door and hard-wearing brick floor.
Photography by Meagan Larsen Photography

The owner wanted a screened porch sized to accommodate a dining table for 8 and a large soft seating group centered on an outdoor fireplace. The addition was to harmonize with the entry porch and dining bay addition we completed 1-1/2 years ago.
Our solution was to add a pavilion like structure with half round columns applied to structural panels, The panels allow for lateral bracing, screen frame & railing attachment, and space for electrical outlets and fixtures.
Photography by Chris Marshall
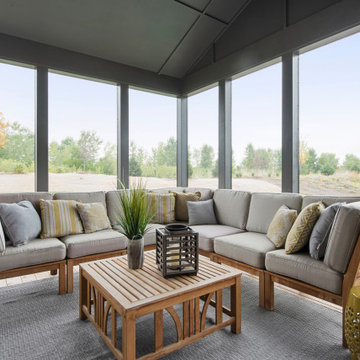
Hayward Model - Heritage Collection
Pricing, floorplans, virtual tours, community information & more at https://www.robertthomashomes.com/
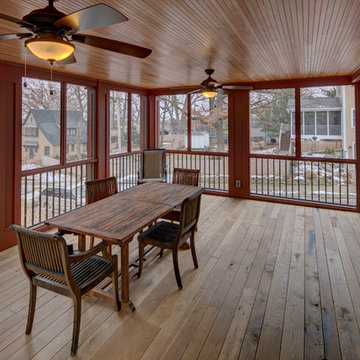
A growing family needed extra space in their 1930 Bungalow. We designed an addition sensitive to the neighborhood and complimentary to the original design that includes a generously sized one car garage, a 350 square foot screen porch and a master suite with walk-in closet and bathroom. The original upstairs bathroom was remodeled simultaneously, creating two new bathrooms. The master bathroom has a curbless shower and glass tile walls that give a contemporary vibe. The screen porch has a fir beadboard ceiling and the floor is random width white oak planks milled from a 120 year-old tree harvested from the building site to make room for the addition.
Skot Weidemann photo
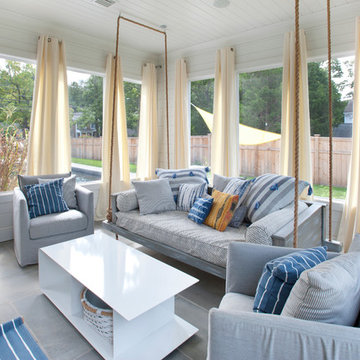
On either side of the fireplace, glass doors lead to the screened-in porch featuring shiplap siding and ceiling, heated flooring and interchangeable glass and screens, and access to the pool area.
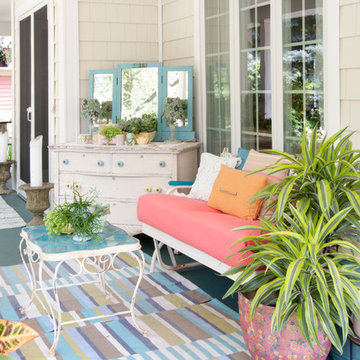
Adrienne DeRosa © 2014 Houzz Inc.
"Its all for the love of junk!" exclaims Jennifer, about the free-spirited way of decorating the home's wrap-around porch. "Because it is all outside I won't spend a lot of money on any of it; I find cheap old junk in the trash or garage sales with cute colors or patterns and make it happen."
Inspired by the colors from the garden, various items are recovered or painted in pastel hues to create a comfortable and engaging place to relax.
"Raymond and I love our outdoor wrap-around porch in the summer. Because I decorate it like a house outdoors it creates the comfort of a southern home with surrounding gardens that are bursting with color and nature and fresh smells everyday. You can't help but want to sit and drink your coffee there in the morning and soak it all in. You smell the Lake Erie breeze and hear the waves crashing; its so serene."
Photo: Adrienne DeRosa © 2014 Houzz
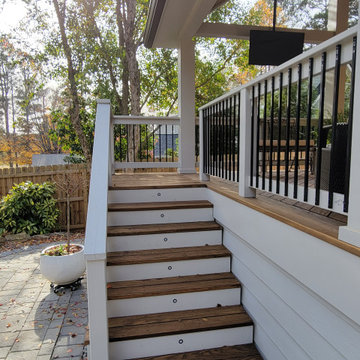
Our Edgewood Covered Porch in Gainesville, GA is meticulously designed for the ultimate blend of style and relaxation regardless of weather.
3.032 Billeder af veranda i sidehave
3
