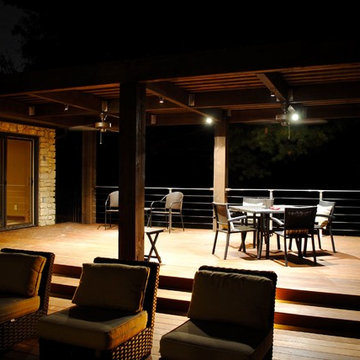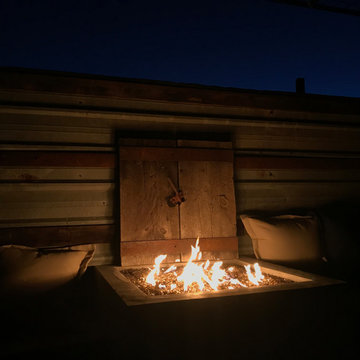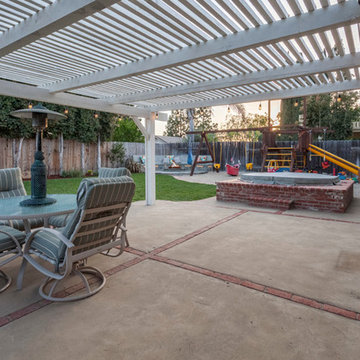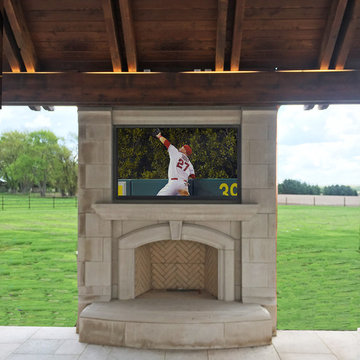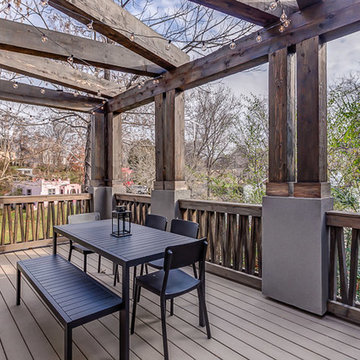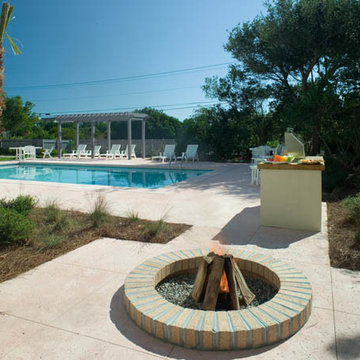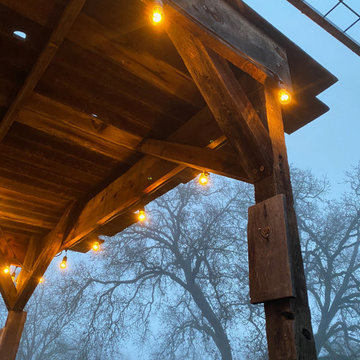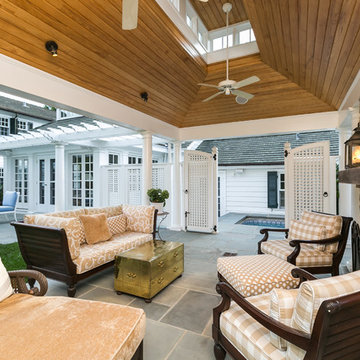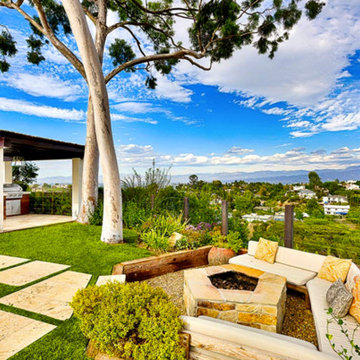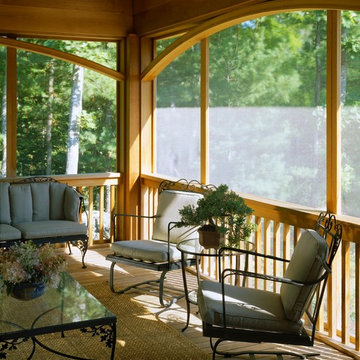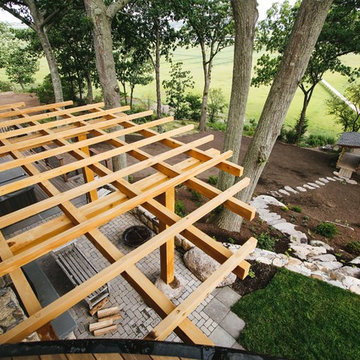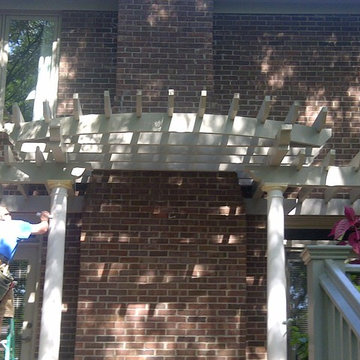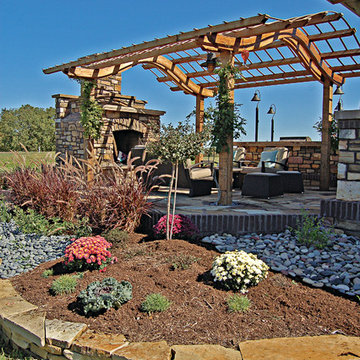89 Billeder af veranda med en udepejs og en pergola
Sorteret efter:
Budget
Sorter efter:Populær i dag
41 - 60 af 89 billeder
Item 1 ud af 3
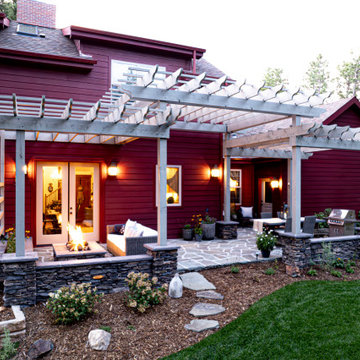
The seat walls and column bases are veneered with a manufactured stone, and provides a great accent detail.
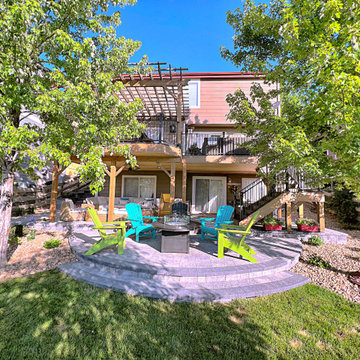
This upgraded deck gives this family a kitchen, dining area, and living space to enjoy the beautiful weather in Colorado.
Decking and stairs are made of composite decking by TimberTech Legacy in Tigerwood color. The picture frame color (boarder) is Expresso.
The pergola chosen is a custom Cedar timber pergola in Hawthorne stain. RDI Excalibur railings in satin black give the deck a very contemporary feel. Archadeck also used an under-deck drainage system system including troughs, gutter, and sealed seams to keep rain, spills, and snowmelt from dripping trough to lower patio.
The patio was added to give this family another "room" to enjoy time together including an air hocky outdoor table and firepit area. The patio pavers are Belgard Hardscapes interlocking concrete pavers in Slate & Stone. Paver color is Rio with the boarder in Rio Catalina slate & charcoal bullnose.
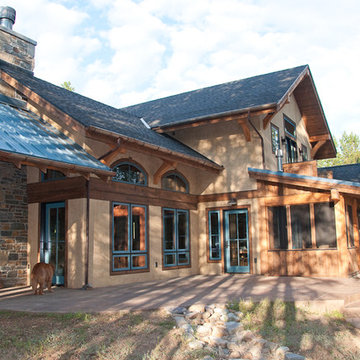
This three season porch provides a cozy place to sit inside or walk outside and enjoy the patio that blends to the nature landscape.
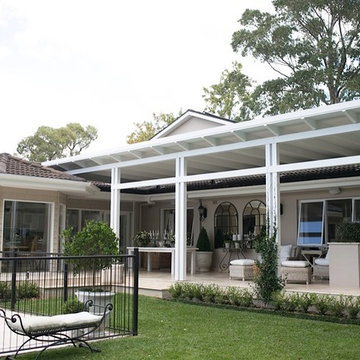
http://blumenthalphotography.com.au/
Styling by Lisa Bird.
Flowers by Chris Doblo.
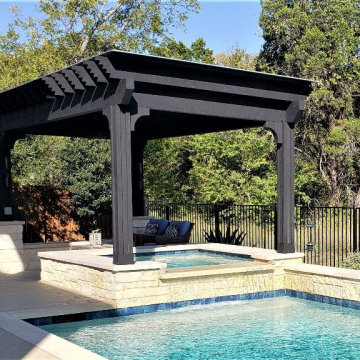
At the other end of the pergola, we built new stone columns around the pergola’s support posts. Those columns flank the new rectangular gas-burning fire pit we built for this space. Instead of building the columns and stone fire pit on the existing concrete patio, we built this structure OFF the patio. We peeled back the AstroTurf next to the patio and placed the new stone structure here to avoid losing usable patio space.
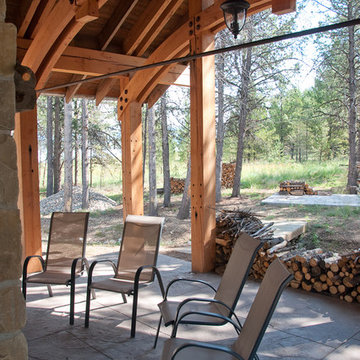
This outdoor porch has the comfort of a stone fireplace with beautiful curved wood trusses and heavy timber beams and columns. A cozy space to gather.
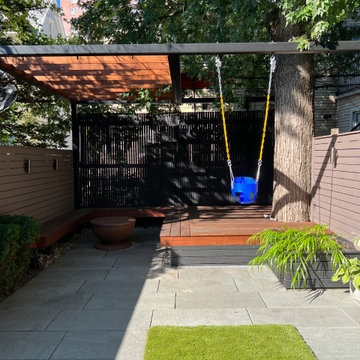
After a small addition to the house was completed it was time to add the garden. Narrow space was designed to accommodate a family with kids a space to play, entertain adults and kids.
89 Billeder af veranda med en udepejs og en pergola
3
