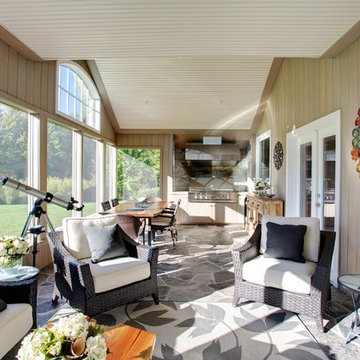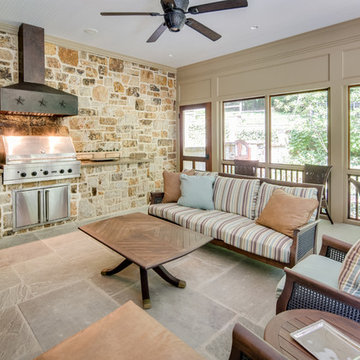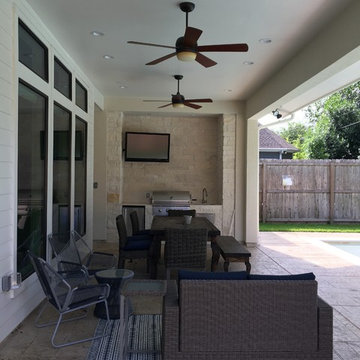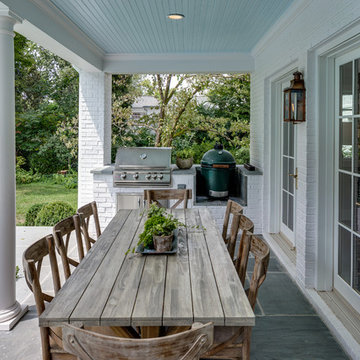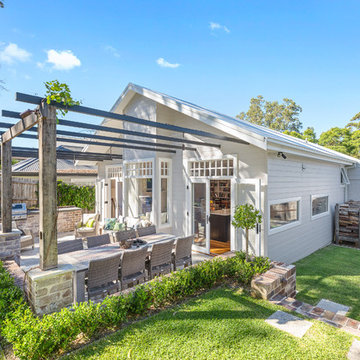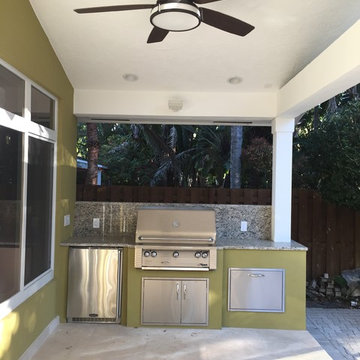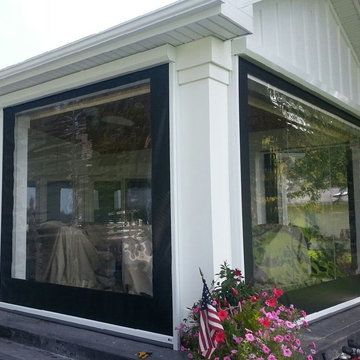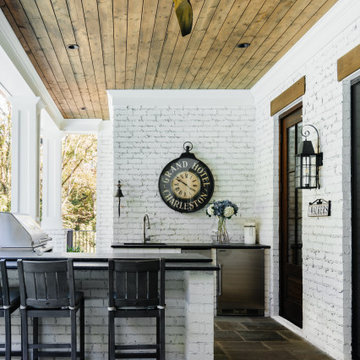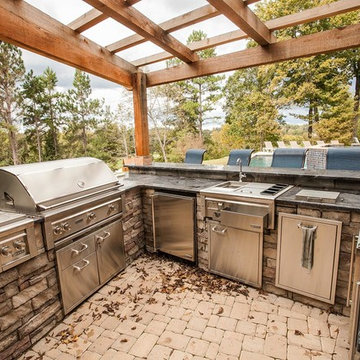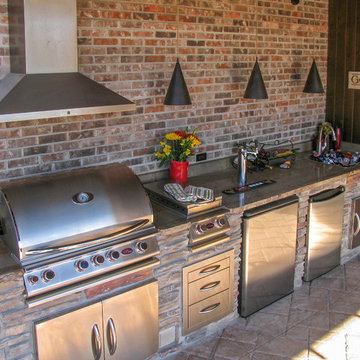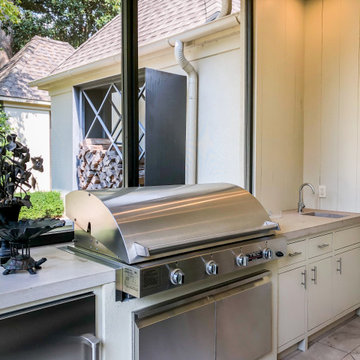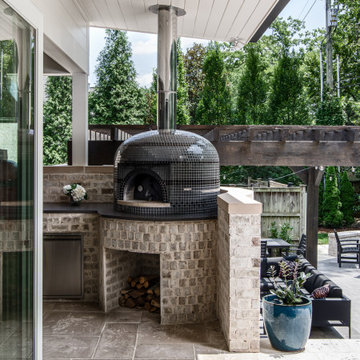414 Billeder af veranda med et udekøkken og belægningssten
Sorteret efter:
Budget
Sorter efter:Populær i dag
21 - 40 af 414 billeder
Item 1 ud af 3
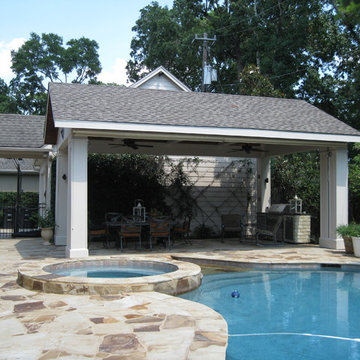
Clients wanted a pool pavilion that could be enjoyed concurrently with swimming, eating and enjoying the back yard of this Spring Woods home in the greater Houston area.
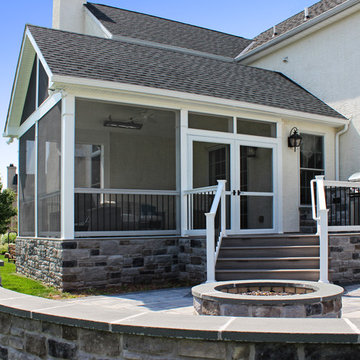
What can we say, this project packs a big punch! Featuring a little bit of everything, this homeowner is ready for a “stay-cation”. We were able to tie into the existing roofline of the home and create a very fitting A.Frame porch that is screened in for anytime comfort. Stepping out onto the deck, we created a small but efficient grilling station to both cook dinner or cater the Monday night football parties. And with all those guests over for the game, we have “overflow” seating down on the patio. But let’s be honest, you might have to fight for a seat around the custom built firepit - because there is nothing better on a fall night, than warmth from a fire. Featuring hand laid stone all around, Timbertech low maintenance decking & a Techo-Bloc paver patio – this project really does pack a lot into a small space.
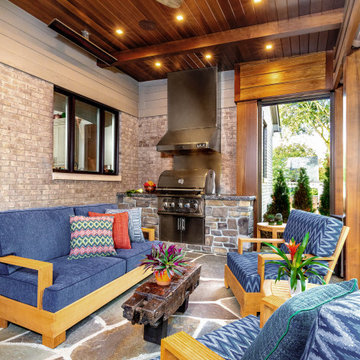
A new porch was added to extend the outdoor seasons in Michigan. Heated stone floors, and retractable screens along with an outdoor kitchen make for a very livable space. We used the same colors inside and outside for a visual extension of the design.
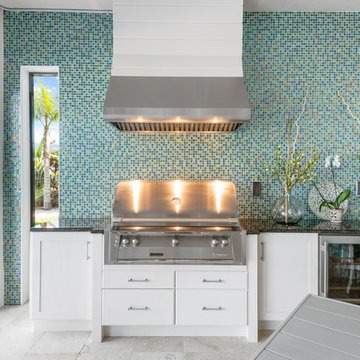
Everything you need for the perfect staycation - a roomy porch, outdoor kitchen, spa and pool, and a view of a beautiful lake.
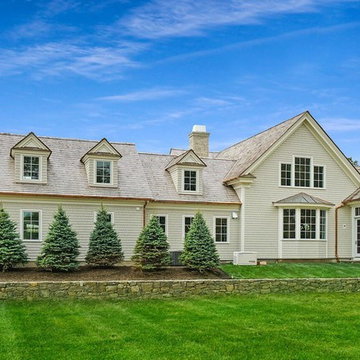
Stunning new construction in the heart of Purchase. Located in a private community, this home sits on an expansive 2.34 acres. Designed and built by renowned architect Mark Finlay and Georgio Custom Builders, this 5 bedroom, 5.5 bath colonial consists of open floor plans, 10 ft ceilings, light stained hardwood floors, and sophisticated finishes.The first floor master suite includes WICs, spa-like master bathroom, and french doors leading to a bluestone patio. Chef's custom built EIK has a large island w/ quartzite countertops, double oven, & bay window w/ scenic views. Floor to ceiling glass windows form a circular dining room that flows into a grand great room w/ custom built-ins, floor to ceiling stone fireplace, and a wood beam ceiling. Other keys features include a living room w/ gas fireplace, full finished basement, first-floor laundry, and built-in BBQ w/ blue stone patio. Extensively landscaped with picturesque views and a wonderful koi pond make this the ideal place to call home. Currently for sale.
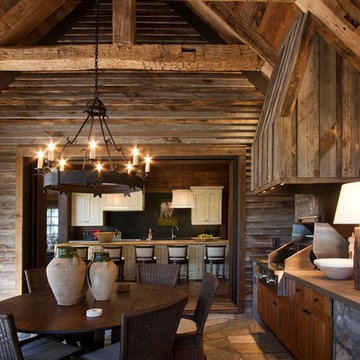
Reclaimed wood provided by Appalachian Antique Hardwoods. Architect Platt Architecture, PA, Builder Morgan-Keefe, Photographer J. Weiland
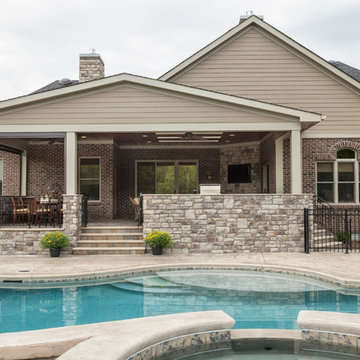
This back-yard porch extension was designed to replace a smaller, cramped porch and create a comfortable lounge area near the pool with space for year-round grilling. The built-in grill is the center-point of the entire outdoor space. For extra lighting, three skylights were installed. To filter the light and give privacy, automatic screens were installed on the corner of the structure.
Neal's Design Remodel
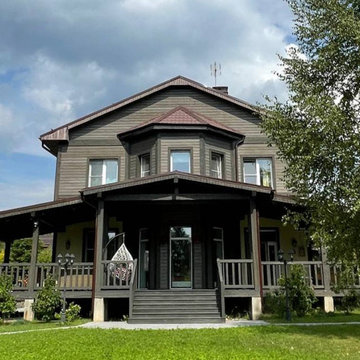
Что бы придать дому с наружи черты деревянного, отдельно пришлось поработать над фасадом дома, так он был бетонный, а хотелось эффекта дерева, дом решили обшить вагонкой и с имитацией "фахверка" . Две пристроенные террасы так же сделали полностью деревянными.
Вагонку слегка тонировали лессирующей краской, подобрав сложный оттенок.
414 Billeder af veranda med et udekøkken og belægningssten
2
