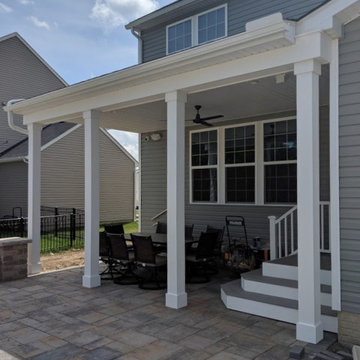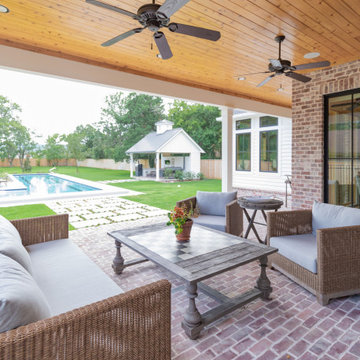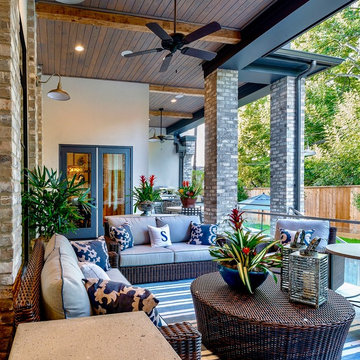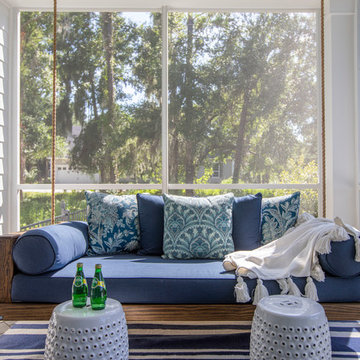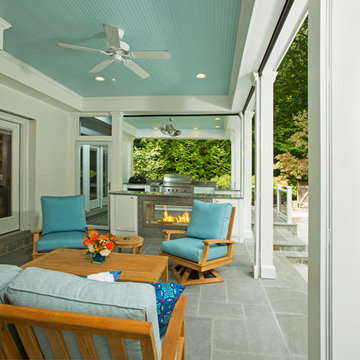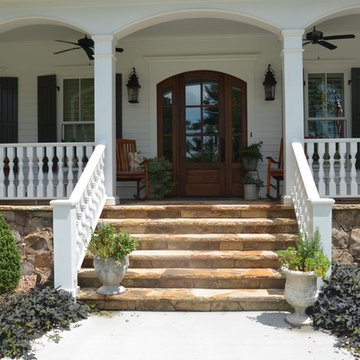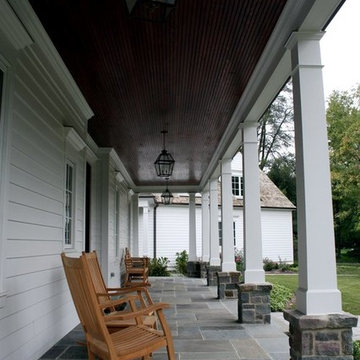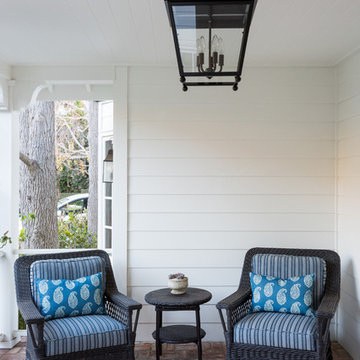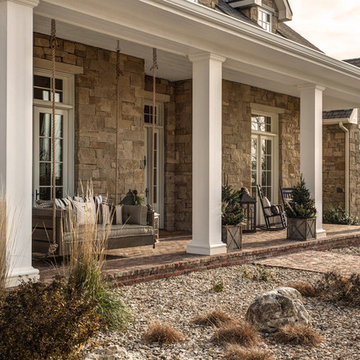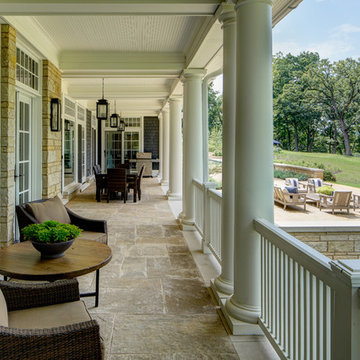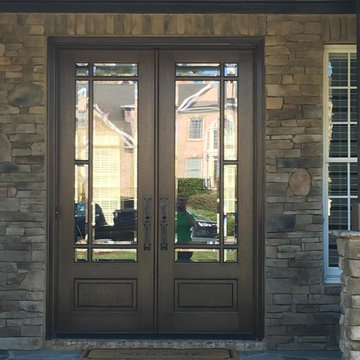7.310 Billeder af veranda med fortovstegl og belægningssten
Sorteret efter:
Budget
Sorter efter:Populær i dag
21 - 40 af 7.310 billeder
Item 1 ud af 3
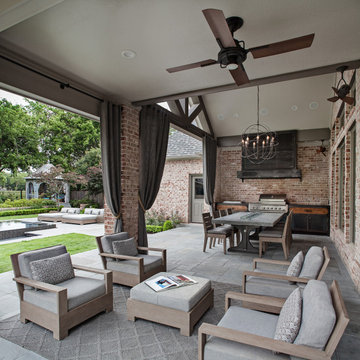
Overall view of the Loggia & Garden capturing the layering of various programmatic spaces.
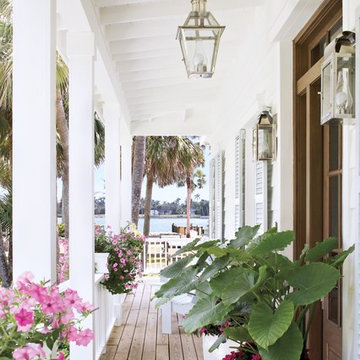
Charming summer home was built with the true Florida Cracker architecture of the past, & blends perfectly with its historic surroundings. Cracker architecture was used widely in the 19th century in Florida, characterized by metal roofs, wrap around porches, long & straight central hallways from the front to the back of the home. Featured in the latest issue of Cottages & Bungalows, designed by Pineapple, Palms, Etc.
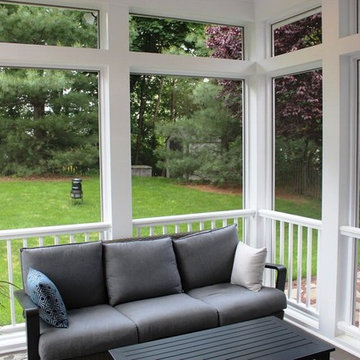
Screened porch addition in New Market, MD 21774 by your local design-build contractor Talon Construction
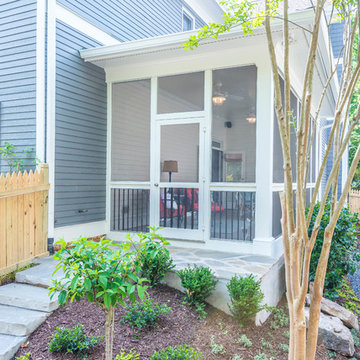
This beautiful, bright screened-in porch is a natural extension of this Atlanta home. With high ceilings and a natural stone stairway leading to the backyard, this porch is the perfect addition for summer.
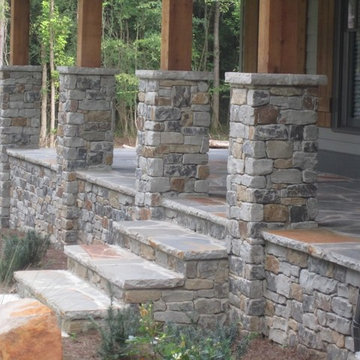
Cascade natural stone veneer from the Quarry Mill compliments this residential front porch. Cascade’s dark tones and grays will add a castle look and feel to your project. Each stone is cut in a brick shape making it perfect for larger projects like whole-house siding and landscaping walls. Cascade also works well for smaller projects like accent walls, fireplace surrounds, and door and window trim. Cascade’s variety of textures and colors will blend in well with any décor. Even modern technology and a man cave will look better with this natural stone veneer in your project.
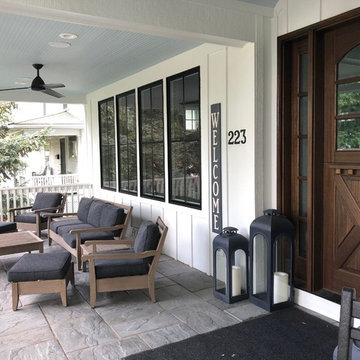
Large front porch , white siding, black windows, big wooden front door make this the perfect front porch.
Photo Credit: Meyer Design

This Cape Cod house on Hyannis Harbor was designed to capture the views of the harbor. Coastal design elements such as ship lap, compass tile, and muted coastal colors come together to create an ocean feel.
Photography: Joyelle West
Designer: Christine Granfield
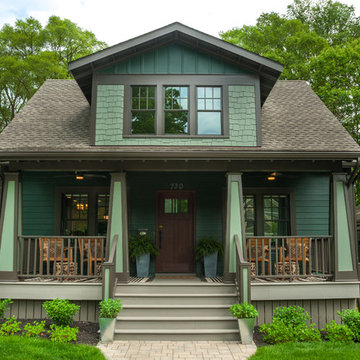
A major television network purchased a 1925 Craftsman-style bungalow in Ann Arbor, Michigan, to renovate into the prize for a televised giveaway. The network sought out Studio Z to re-imagine the 900-square-foot house into a modern, livable home that could remain timeless as the homeowner’s lifestyle needs evolved. Located in the historic Water Hill neighborhood within a few blocks of downtown Ann Arbor and the University of Michigan, the home’s walkability was a huge draw. The end result, at approximately 1,500 square feet, feels more spacious than its size suggests.
Contractor: Maven Development
Photo: Emily Rose Imagery
7.310 Billeder af veranda med fortovstegl og belægningssten
2
