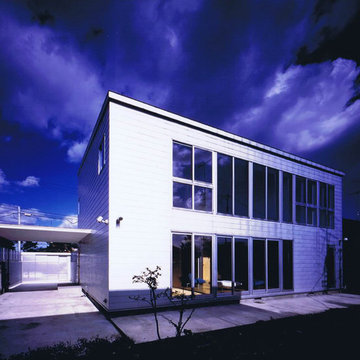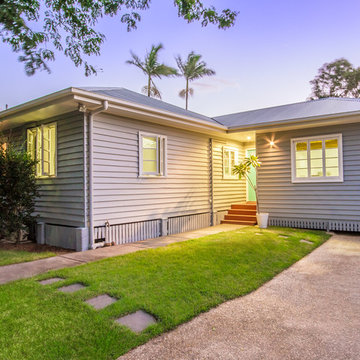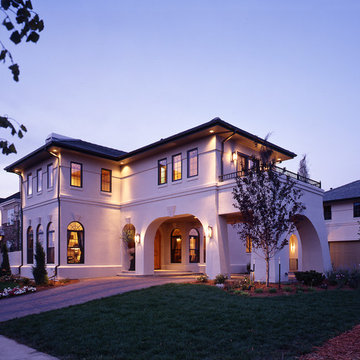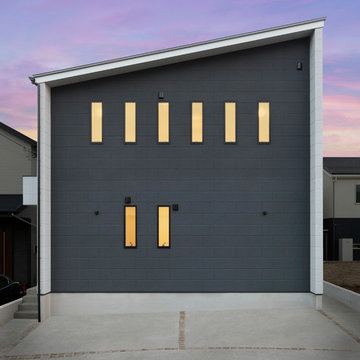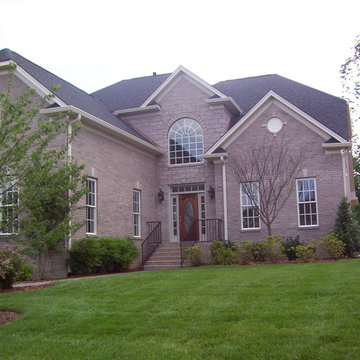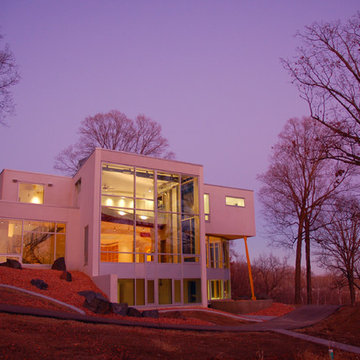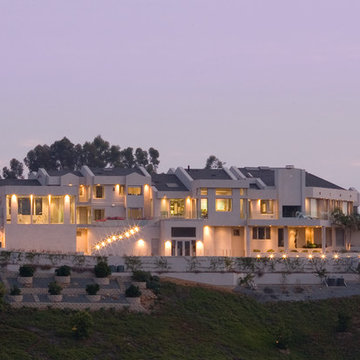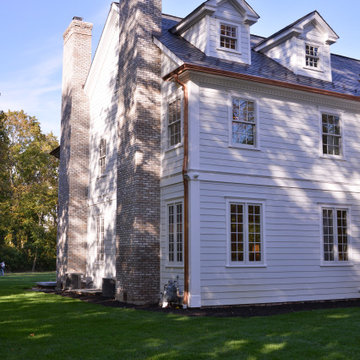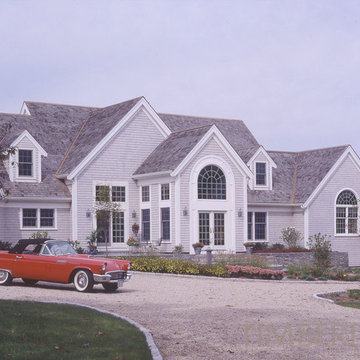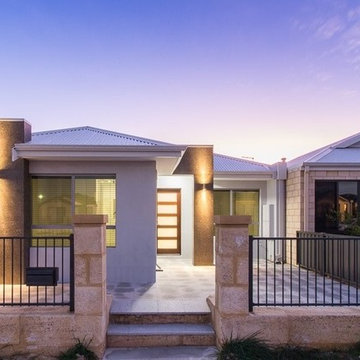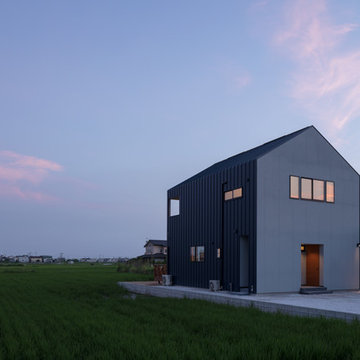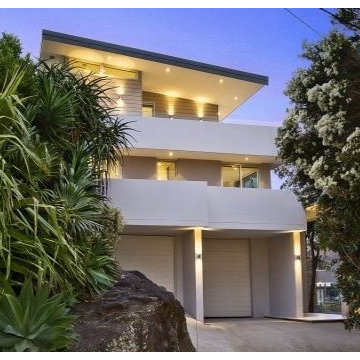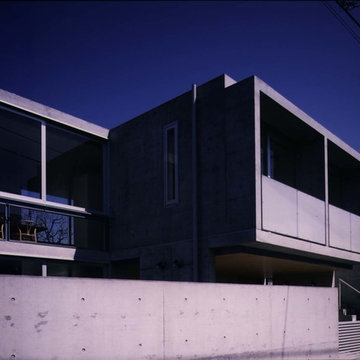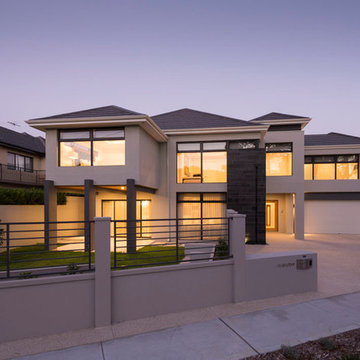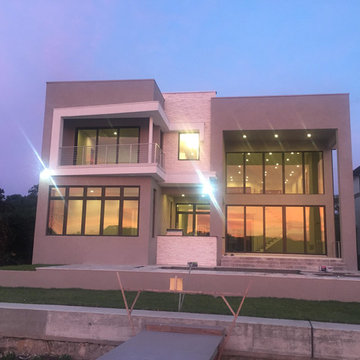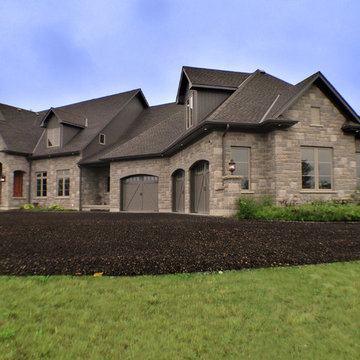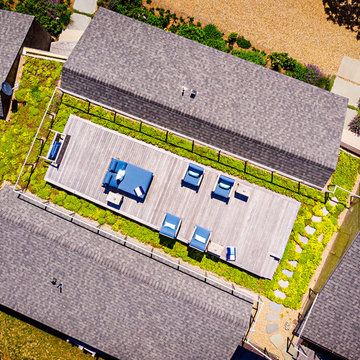296 Billeder af violet gråt hus
Sorteret efter:
Budget
Sorter efter:Populær i dag
161 - 180 af 296 billeder
Item 1 ud af 3
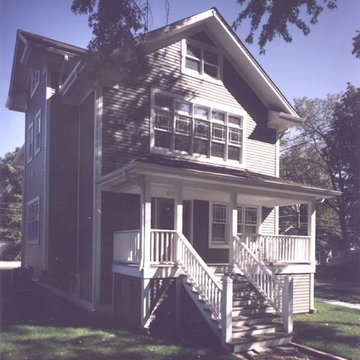
This residence second story addition and first floor remodeling was built starting from an existing 1-story frame bungalow.
Built at the turn-of-the-century, the house remains as being one of the oldest homes on record in Park Ridge. The owners, a young newly wed married couple have resided in Park Ridge before building their new home, and spent a year in planning the renovation.
The owner was also is a general contractor by trade and was the general contractor of the project. Certain details were of importance to the project. Windows were chosen to match the previous windows of the house. Also they carry the previous home's character and identity. The 2-story home features a new second floor which contains 2 bedrooms and a large master bedroom with 13 ft. high cathedral ceiling and private balcony. Two bathrooms were added on the second floor, one in the master suite which has a double sink vanity, and a large family bath for common use. The first floor contained renovated powder room, a new bay in the family room, a widened foyer with new closet, and a completely new kitchen with island serving area.
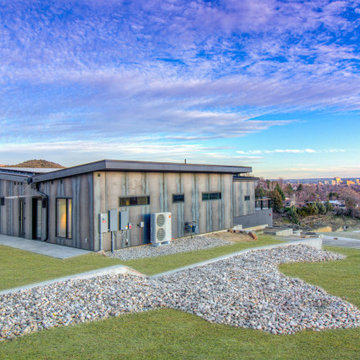
This hillside residence integrates innovative design with sustainable, energy efficient construction methods. The home is clad with a natural patina steel rain screen that is firewise for the WUI foothills location as well as aesthetically unique. The butterfly roof design is a homage to Le Corbusier and serves a dual-purpose in allowing expansive views to the East through four 10’6” x 6’ picture windows as well as keeping the architecture of the home feel modest in size. This stunning home was designed by Studio Boise Residential Design and built by Schneider Custom Homes. Photos and Video by Willie Alderson.
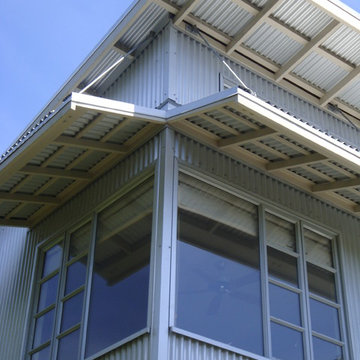
Stephanie Barnes-Castro is a full service architectural firm specializing in sustainable design serving Santa Cruz County. Her goal is to design a home to seamlessly tie into the natural environment and be aesthetically pleasing and energy efficient.
296 Billeder af violet gråt hus
9
