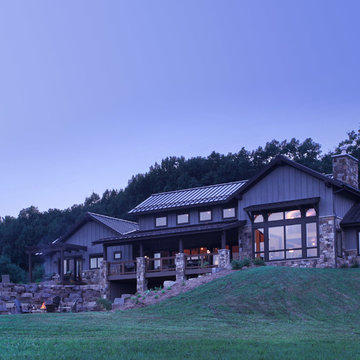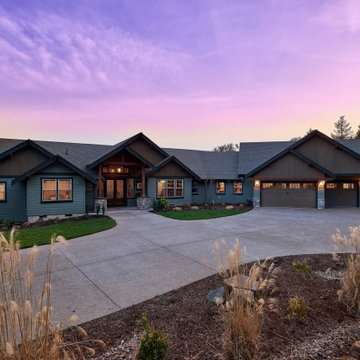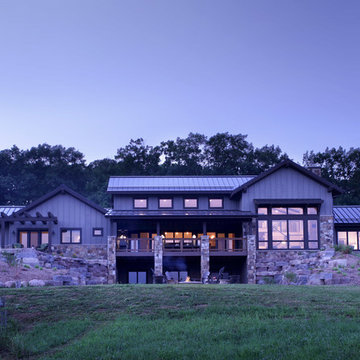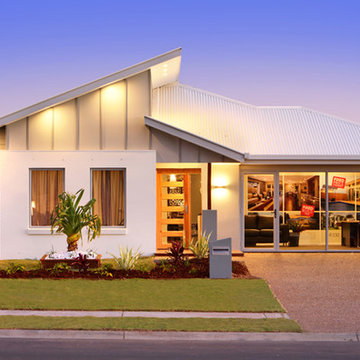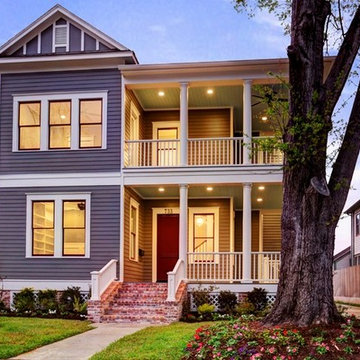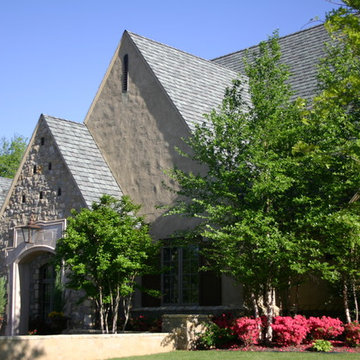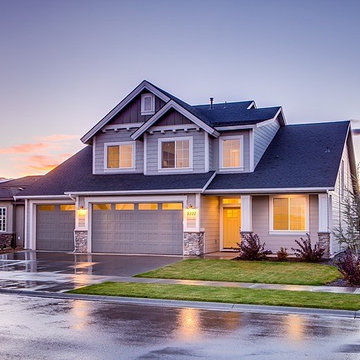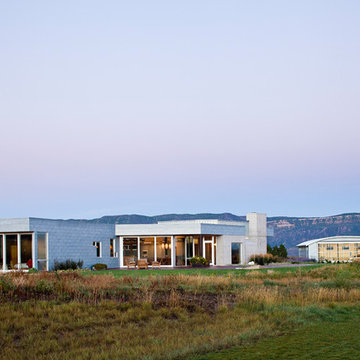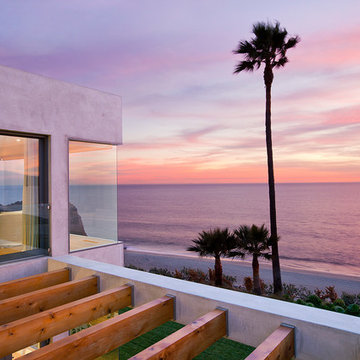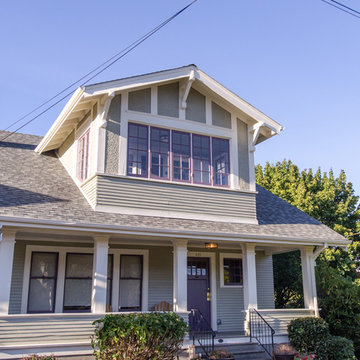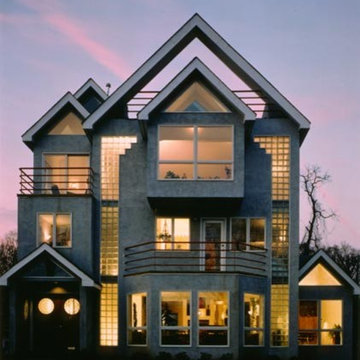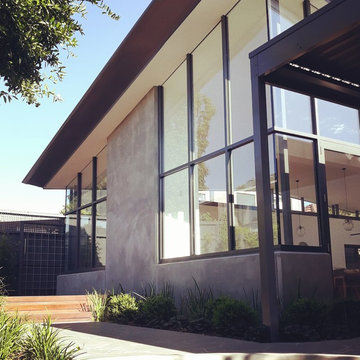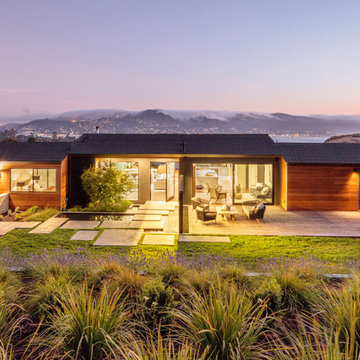296 Billeder af violet gråt hus
Sorteret efter:
Budget
Sorter efter:Populær i dag
101 - 120 af 296 billeder
Item 1 ud af 3
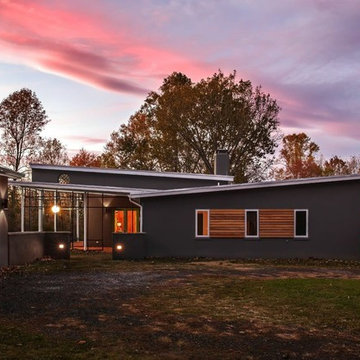
Bradley M. Jones Photography
Builder Credit: Jonathon Caron Construction
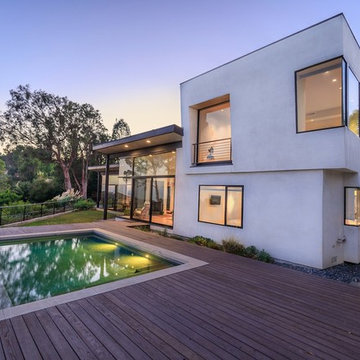
Exposed steel post and beam and walls of ceiling to floor windows, glazed corners, and oversized sliding glass doors open this Hollywood Hill Top home to the city beyond, the ocean and the Hollywood sign.
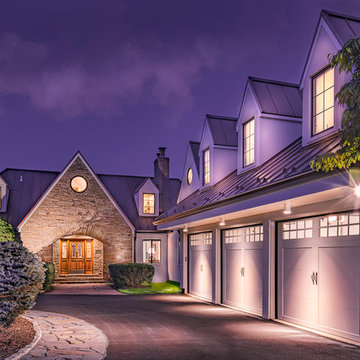
This 3 car addition with finished living space designed and built by Hopkins & Porter complements the existing home perfectly.
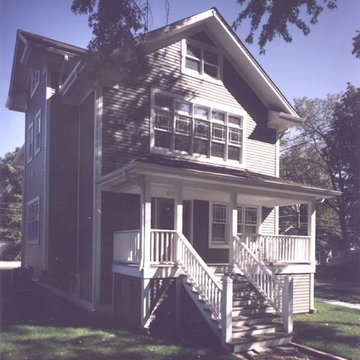
This residence second story addition and first floor remodeling was built starting from an existing 1-story frame bungalow.
Built at the turn-of-the-century, the house remains as being one of the oldest homes on record in Park Ridge. The owners, a young newly wed married couple have resided in Park Ridge before building their new home, and spent a year in planning the renovation.
The owner was also is a general contractor by trade and was the general contractor of the project. Certain details were of importance to the project. Windows were chosen to match the previous windows of the house. Also they carry the previous home's character and identity. The 2-story home features a new second floor which contains 2 bedrooms and a large master bedroom with 13 ft. high cathedral ceiling and private balcony. Two bathrooms were added on the second floor, one in the master suite which has a double sink vanity, and a large family bath for common use. The first floor contained renovated powder room, a new bay in the family room, a widened foyer with new closet, and a completely new kitchen with island serving area.
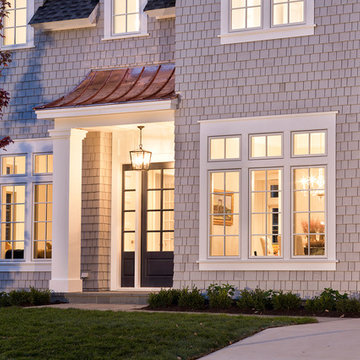
Builder: John Kraemer & Sons | Designer: Ben Nelson | Furnishings: Martha O'Hara Interiors | Photography: Landmark Photography
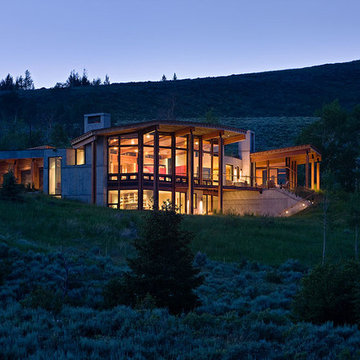
Transparency is realized on multiple levels at the Landes residence, including the physical transparency of large glass openings, fiberglass grated decks that allow light filtration to a daylight basement, interior slatted fence-like wood surfaces, and numerous clerestory windows. Designed by Ward+Blake Architects in Jackson, Wyoming.
Photo Credit: Roger Wade
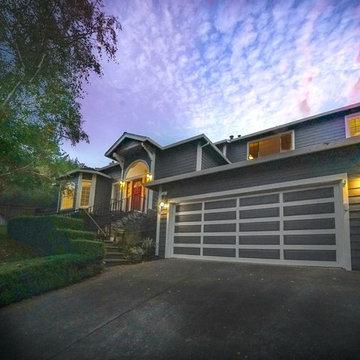
A private and stately home backing to open space on a quiet cul de sac in Southern Novato.
Staging by Wayka & Gina Bartolacelli. Photography by Michael McInerney.
296 Billeder af violet gråt hus
6
