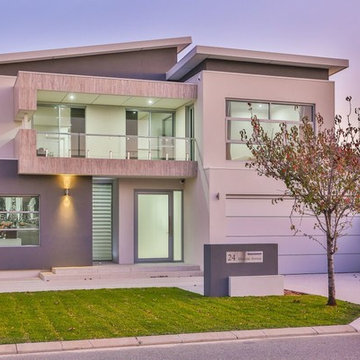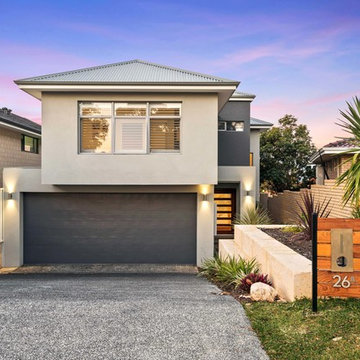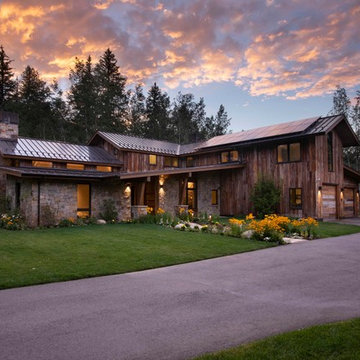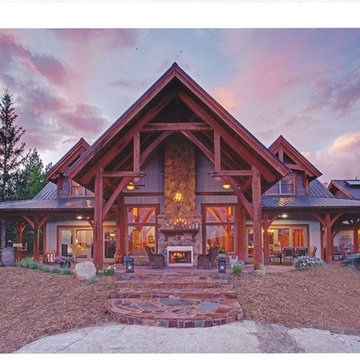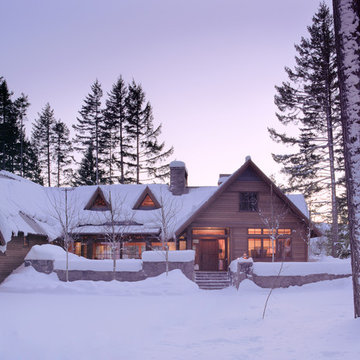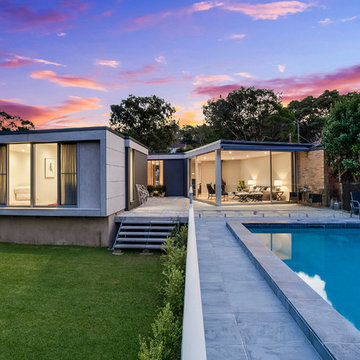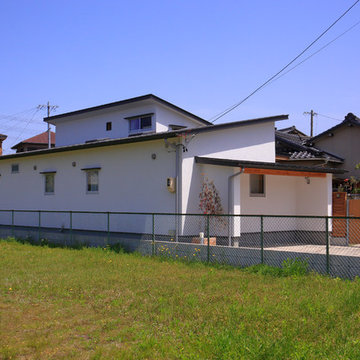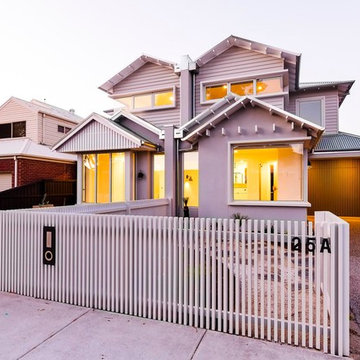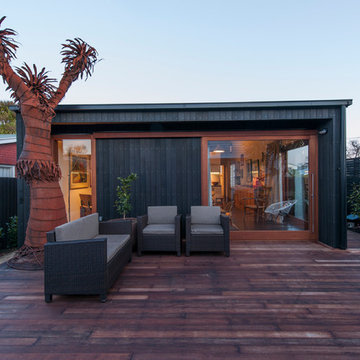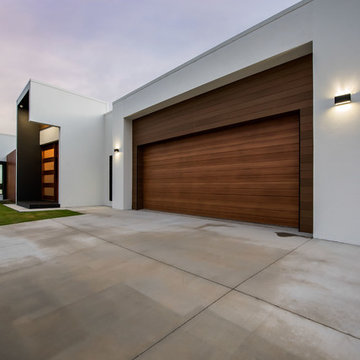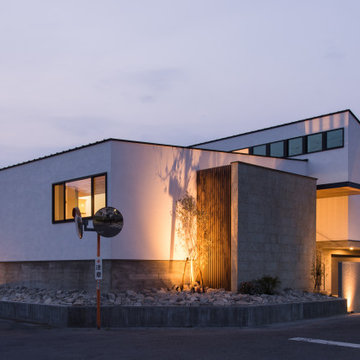252 Billeder af violet hus med ståltag
Sorter efter:Populær i dag
101 - 120 af 252 billeder
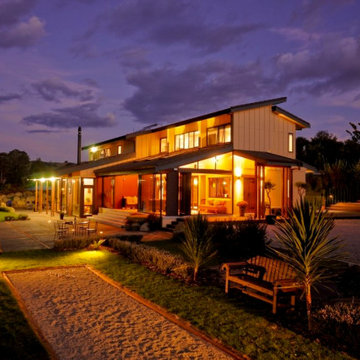
Knapdale Eco Lodge is a 32 hectare sustainably managed operation with a variety of agroforestry projects. The luxury lodge almost entirely runs on renewable resources and is built from materials with as small an ecological footprint as possible.
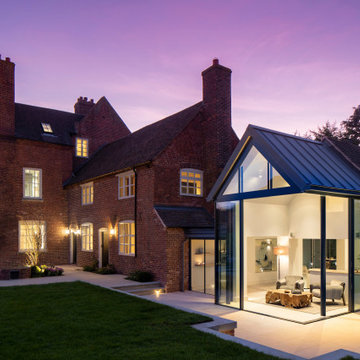
A stunning 16th Century listed Queen Anne Manor House with contemporary Sky-Frame extension which features stunning Janey Butler Interiors design and style throughout. The fabulous contemporary zinc and glass extension with its 3 metre high sliding Sky-Frame windows allows for incredible views across the newly created garden towards the newly built Oak and Glass Gym & Garage building. When fully open the space achieves incredible indoor-outdoor contemporary living. A wonderful project designed, built and completed by Riba Llama Architects & Janey Butler Interiors of the Llama Group of Design companies.
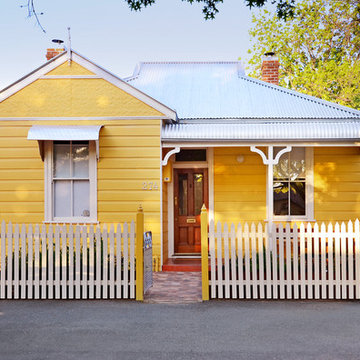
Front picket fence installed, with cladding and front door rebuild and restore.
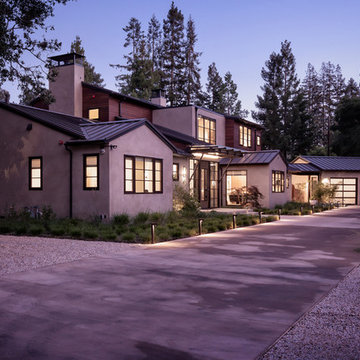
JPM Construction offers complete support for designing, building, and renovating homes in Atherton, Menlo Park, Portola Valley, and surrounding mid-peninsula areas. With a focus on high-quality craftsmanship and professionalism, our clients can expect premium end-to-end service.
The promise of JPM is unparalleled quality both on-site and off, where we value communication and attention to detail at every step. Onsite, we work closely with our own tradesmen, subcontractors, and other vendors to bring the highest standards to construction quality and job site safety. Off site, our management team is always ready to communicate with you about your project. The result is a beautiful, lasting home and seamless experience for you.
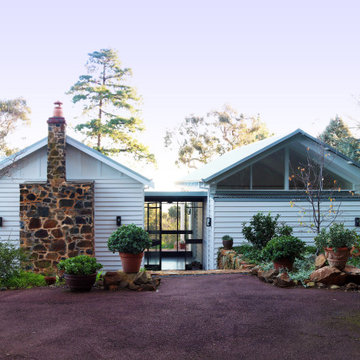
The new addition is sympathetic in scale and proportion with the original cottage. A glazed entry link forms a transitional space between old & new.
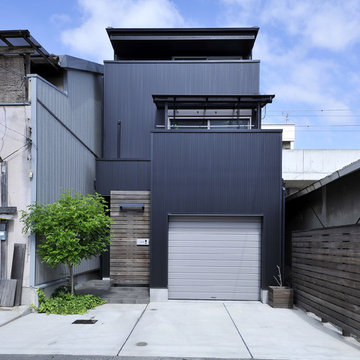
商工住が混在する用途エリアで東向きに立地する邸宅です。
外観の特徴となる1Fのビルトインガレージは、ガルバリウムの外壁との組み合わせにより、一見すると住宅とわからない外観意匠とし、建物内部との印象のギャップを演出。門型フレームを採用することで、間口約3m奥行き約11mのビルトイン空間を、柱や壁をつくらずに実現しました。
2階のLDKは約22.6帖の大空間。奥様のこだわりのキッチンはステンレスと黒で統一したコーディネイトで空間を引き締めます。
LDKの東の端には段差をなくした約5帖のバルコニーが繋がります。
なお、このお宅は南面からの採光が難しい立地のため、東・西・北の3方向からの光でまかなう基本採光計画で考えられているのが特徴です。それにより、一年を通じてLDKにはやわらかい光が入り込み、南側が開けたお宅とはまた異なった居心地を提供します。どんな敷地にもおいても光と風を考える、タイコーならではの家づくりの考え方です。
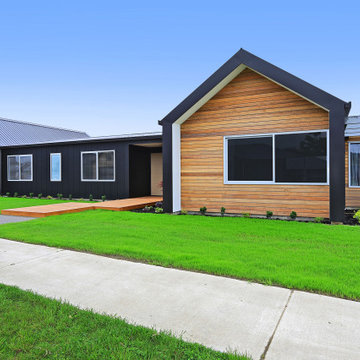
This stunning home showcases the signature quality workmanship and attention to detail of David Reid Homes.
Architecturally designed, with 3 bedrooms + separate media room, this home combines contemporary styling with practical and hardwearing materials, making for low-maintenance, easy living built to last.
Positioned for all-day sun, the open plan living and outdoor room - complete with outdoor wood burner - allow for the ultimate kiwi indoor/outdoor lifestyle.
The striking cladding combination of dark vertical panels and rusticated cedar weatherboards, coupled with the landscaped boardwalk entry, give this single level home strong curb-side appeal.
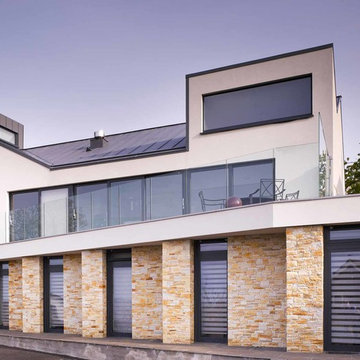
This dramatic house was designed to take full advantage of this fantastic site and the views that it offers over Howth. The site slopes steeply upwards from the street entrance on the North of the site to the South with a change in level of in excess of 6m, with a substantial part of the change of level occurring towards the front of the site. The house is very energy efficiency and has a low level of energy consumption. This was achieved through the use of solar water heating and high levels of insulation allowing the internal environment of this large house to be heated by a very small boiler that is rarely required.
The exterior features off-white render, glazed balconies, zinc and a selection of indigenous stones.
Photos by Ros Kavanagh
252 Billeder af violet hus med ståltag
6
