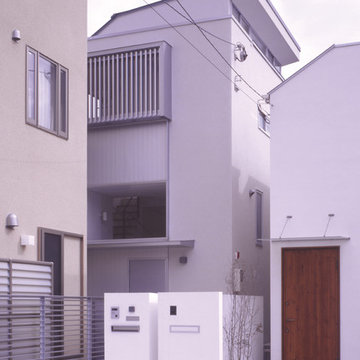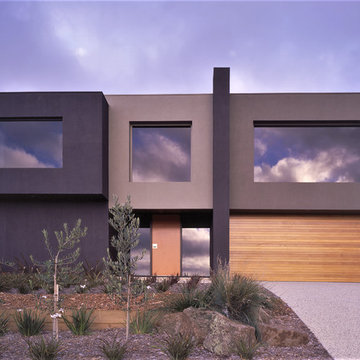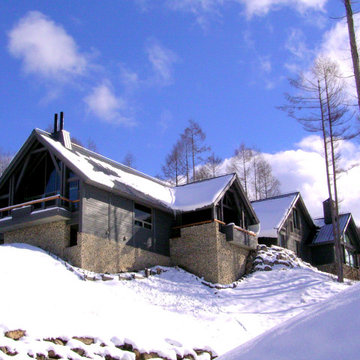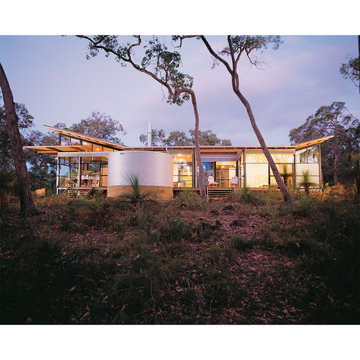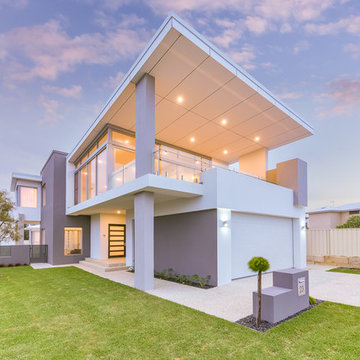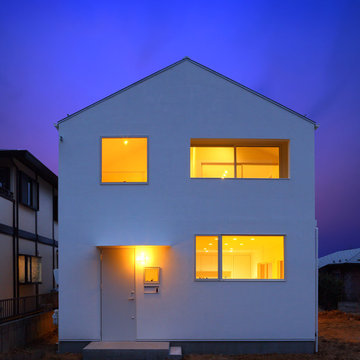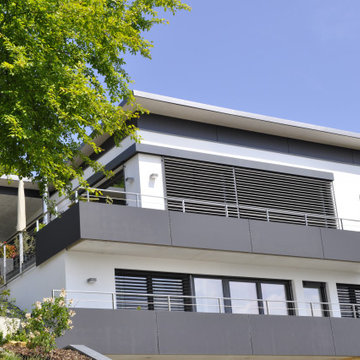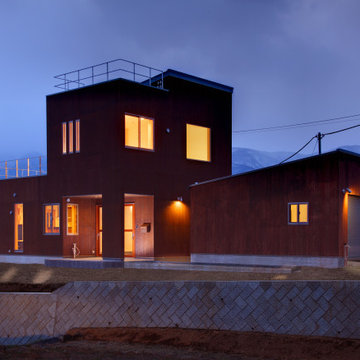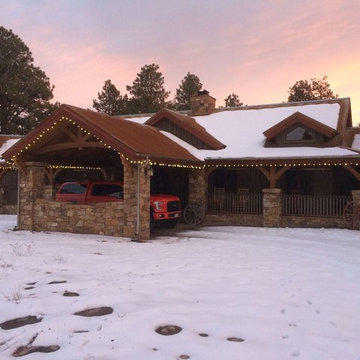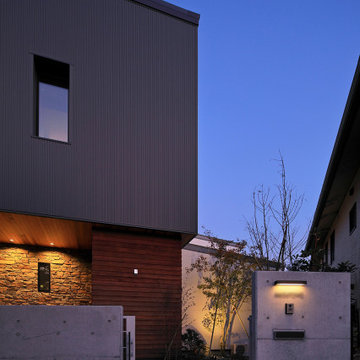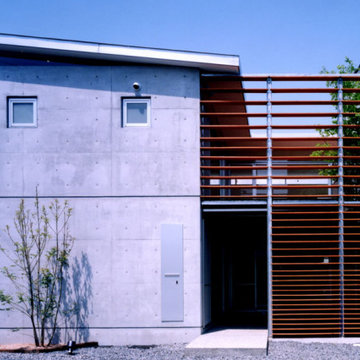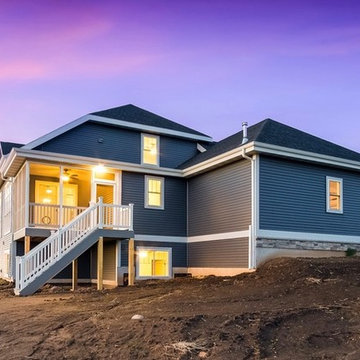251 Billeder af violet hus med ståltag
Sorteret efter:
Budget
Sorter efter:Populær i dag
161 - 180 af 251 billeder
Item 1 ud af 3
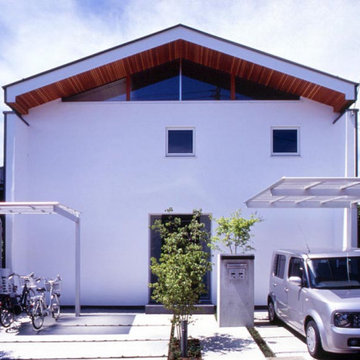
夫婦とお子さんの家族と、親夫婦のための二世帯住宅です。
玄関は共用とし、1階と2階で世帯を分けています。キッチン・浴室・洗面室・トイレはそれぞれの世帯用にそれぞれ設けました。
敷地は南西側に近くのお寺さんが所有している庭がありこれを生かさない手はないということで、この敷地で通常であれば南東方向に向ける居間を敢えて南西に向かって設けるプランとしました。特に2階は、南西面は前面開口部として開放的にしており、お隣の庭も自分の敷地のように感じられます。
当社では、通常外壁の汚れや劣化を考えて雨があたらない様に軒を出すのですが、この敷地は、幅が比較的狭かったので、建物幅を隣地境界線近くまで持ってきたため、建物側面の軒の出は無しとしました。この側面は屋根がそのまま壁になったように屋根と同じ板金葺きとし、雨に強い外壁としました。屋根を出せる妻側は、たっぷり軒を出し、壁面は白い漆喰壁としています。
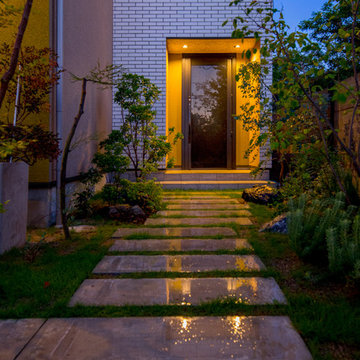
別荘地に建つ店舗併用住宅のランドスケープデザインです。店舗への来客のアプローチと、住居への来客のアプローチを一体化に見えるデザインで明確に来客が目的別にわかるようにデザインしました。
住居へのアプローチは両サイドに様々な種類の植物を配置。アプローチに少しかぶさるようにし、自然にできた小道を歩くように感じることのできるデザインとしました。
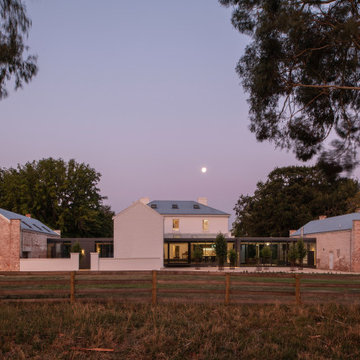
Understanding the significant heritage value of the Symmons Plains homestead, our clients approached the project with a clear vision; to restore the aging original buildings, then introduce functional, contemporary elements that would remain sensitive to the 19th century architecture.
As is typical of early Georgian homes, the original homestead was quite stripped back, austere and utilitarian in appearance. The new lightweight, highly glazed insertions reflect this simplicity in form and proportion, while their transparency and reduced height allow the original heritage buildings to take prominence in the design.
The new intervention, essentially a long extruded tube, connects both outbuildings and the rear wing of the homestead into one single consolidated structure. This connection activates the entire cluster of buildings, transforming forgotten spaces into living, social additions to the family home.
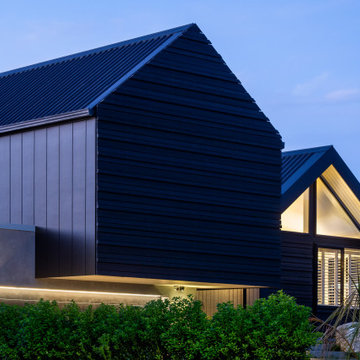
David Reid Homes Wellington Show Home 2021. Located in Waikanae, Wellington Region, New Zealand.
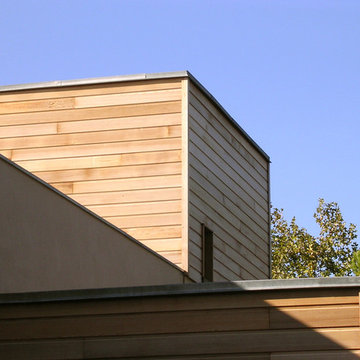
Maison contemporaine aux façades bois et enduites,
©Samuel Fricaud
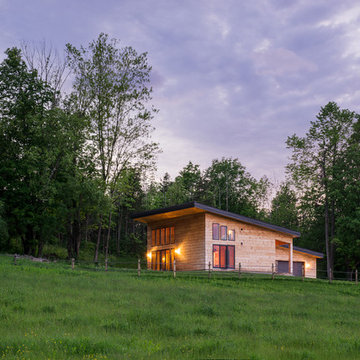
Built by Sweeney Home Design. An efficient rustic home with a view of Camel's Hump in Vermont and a horse pasture front yard.
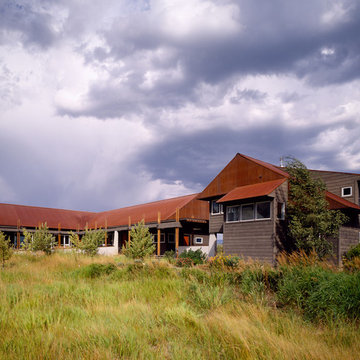
Situated in a meadow, this L-shaped 5,000 sq. ft. house wraps around a raked Japanese courtyard, which is open to the southwest for maximum sun infiltration. The walls of the house through which this outdoor room is viewed are mostly glass and are articulated with a continuous garden trellis.
The entry sequence is through a linear art gallery; the art wall splayed to affect the entry experience. This wall leads you to another wall, subtly curved, that directs you to the public space of the house which features a warm vaulted ceiling that covers the living, dining, and kitchen space.
The character of the house is enhanced inside and out by the use of distressed metals, rusted to a deep mahogany, with terra cotta stained concrete and semi-peeled log trellis columns. These materials reflect the ruggedness and timelessness of the Rocky mountain west.
1999
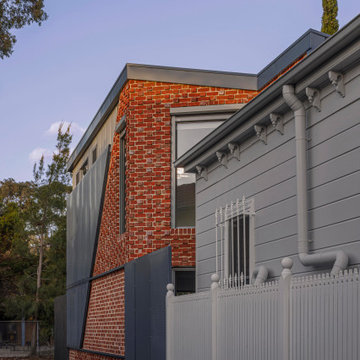
Tempering light, heat, privacy and security by way of a dynamic facade, this Well Tempered House offers an energy efficient response to a narrow inner-Melbourne site. The renovation and extension has created a healthy, thermally comfortable home that takes advantage of its position on a north-facing laneway to enhance the lifestyles of our clients, a couple of young professionals. With the thoughtful combination of a naturally heated thermal mass slab, a high level of insulation, adjustable shading, natural light and cross-ventilation, this beautiful home will maintain a comfortable temperature with minimal energy consumption year in, year out.
251 Billeder af violet hus med ståltag
9
