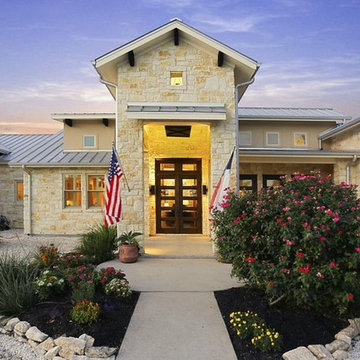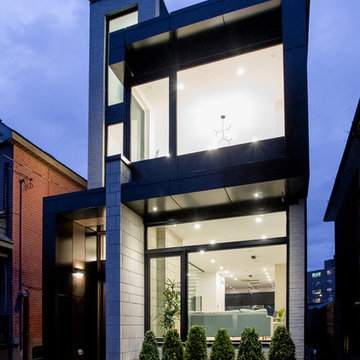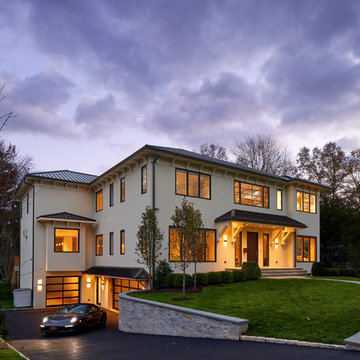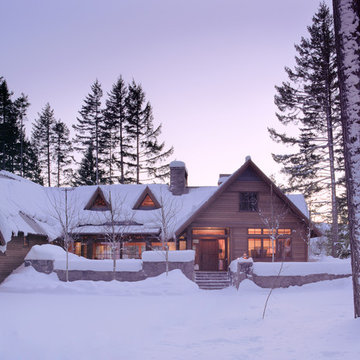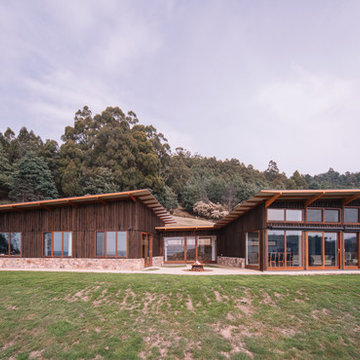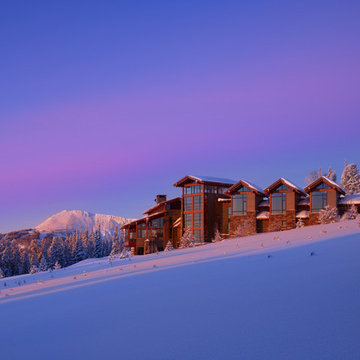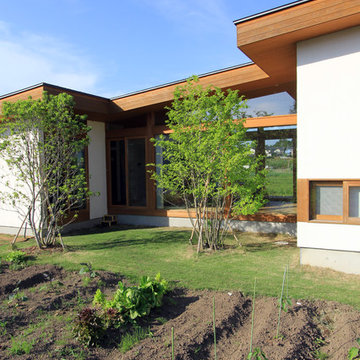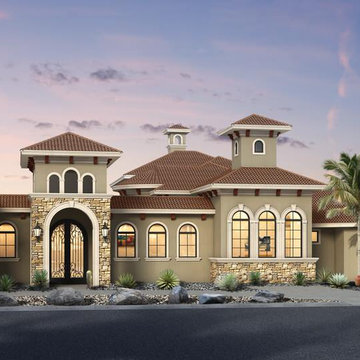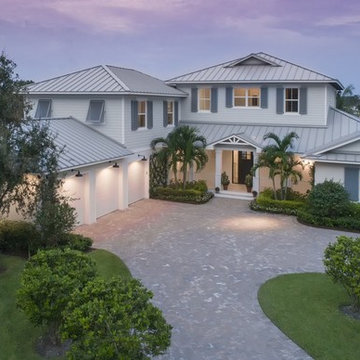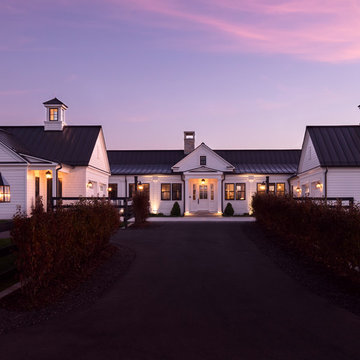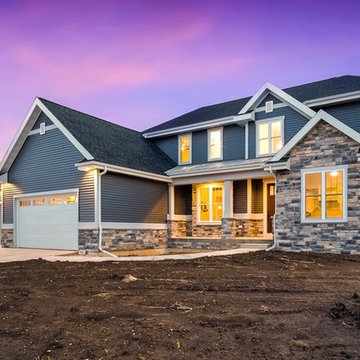251 Billeder af violet hus med ståltag
Sorteret efter:
Budget
Sorter efter:Populær i dag
61 - 80 af 251 billeder
Item 1 ud af 3
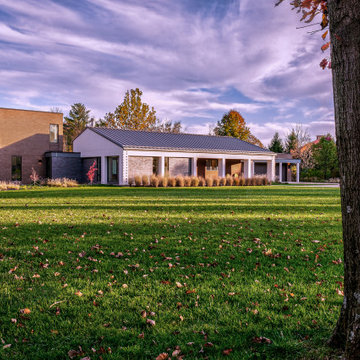
On front approach, studio, 2-story bedroom wing, living, and garage come into focus - Rural Modern House - North Central Indiana - Architect: HAUS | Architecture For Modern Lifestyles - Indianapolis Architect - Photo: Adam Reynolds Photography
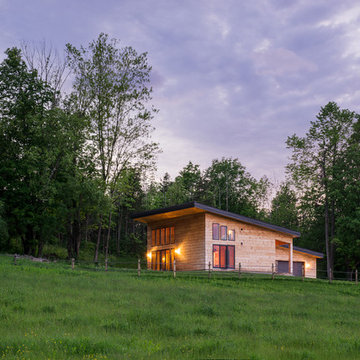
Built by Sweeney Home Design. An efficient rustic home with a view of Camel's Hump in Vermont and a horse pasture front yard.
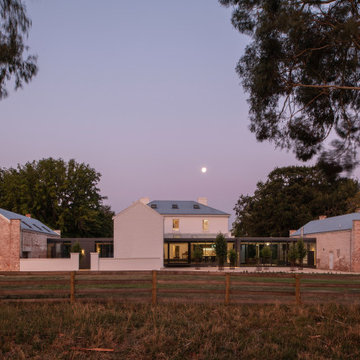
Understanding the significant heritage value of the Symmons Plains homestead, our clients approached the project with a clear vision; to restore the aging original buildings, then introduce functional, contemporary elements that would remain sensitive to the 19th century architecture.
As is typical of early Georgian homes, the original homestead was quite stripped back, austere and utilitarian in appearance. The new lightweight, highly glazed insertions reflect this simplicity in form and proportion, while their transparency and reduced height allow the original heritage buildings to take prominence in the design.
The new intervention, essentially a long extruded tube, connects both outbuildings and the rear wing of the homestead into one single consolidated structure. This connection activates the entire cluster of buildings, transforming forgotten spaces into living, social additions to the family home.
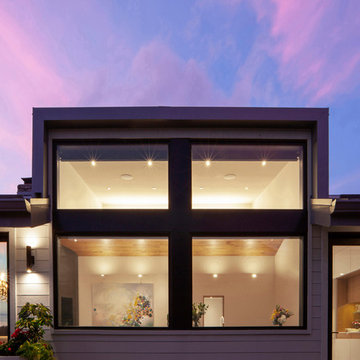
New shed dormer floods interior with south sunlight in fall/winter/spring - Architecture/Interiors/Renderings/Photography: HAUS | Architecture For Modern Lifestyles - Construction Manager: WERK | Building Modern
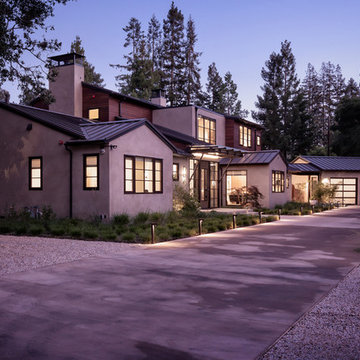
JPM Construction offers complete support for designing, building, and renovating homes in Atherton, Menlo Park, Portola Valley, and surrounding mid-peninsula areas. With a focus on high-quality craftsmanship and professionalism, our clients can expect premium end-to-end service.
The promise of JPM is unparalleled quality both on-site and off, where we value communication and attention to detail at every step. Onsite, we work closely with our own tradesmen, subcontractors, and other vendors to bring the highest standards to construction quality and job site safety. Off site, our management team is always ready to communicate with you about your project. The result is a beautiful, lasting home and seamless experience for you.
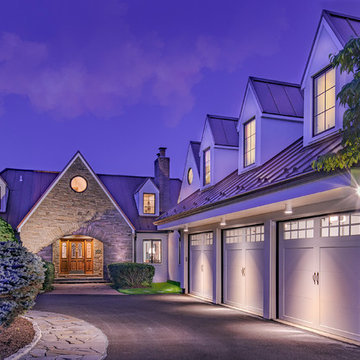
The dormers in the newly designed and built three car garage make this farmhouse absolutely perfect. www.hopkinsandporter.com

Lightbox 23 is a modern infill project in inner NE Portland. The project was designed and constructed as a net zero building and has been certified by Earth Advantage.
Photo credit: Josh Partee Photography
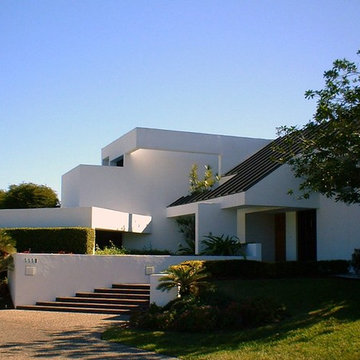
The client manufactured car parts for GM in Michigan and this was their winter home. They had a wonderful art collection, including a Calder mobile which hung in the Living Room. This prompted an all white geometrically sculpted interior contrasted with brown brick floors. The exterior form is a direct reflection of the interior spaces.
Five years later the owner's enjoyment of their home and their wonderful golf course view was shattered when a large condominium project started construction across the golf course. They bought a lot in another golf course development in Boca Raton and we repeated basically the same house, one foot wider and with an added bedroom. The photos are designated #1 and#2.
Read More
251 Billeder af violet hus med ståltag
4
