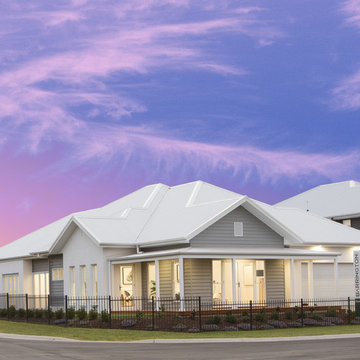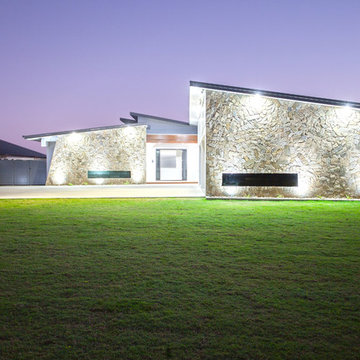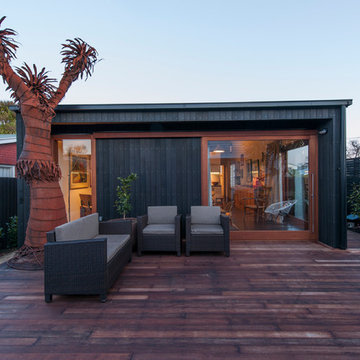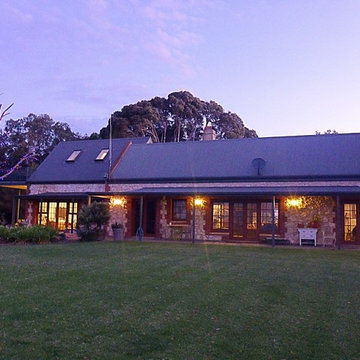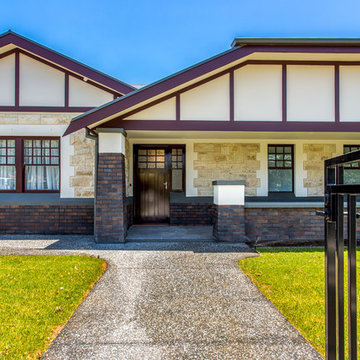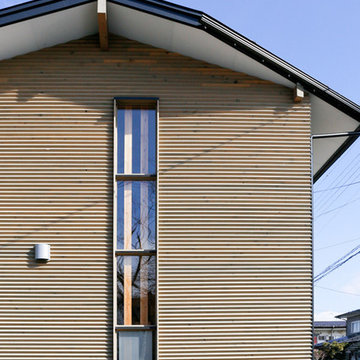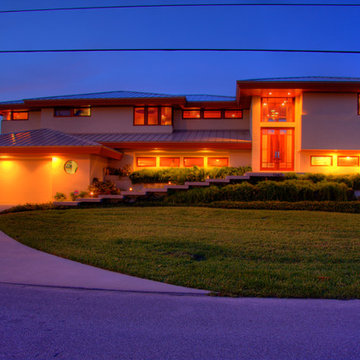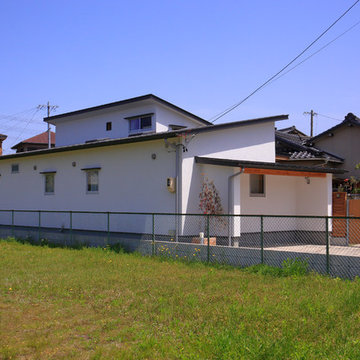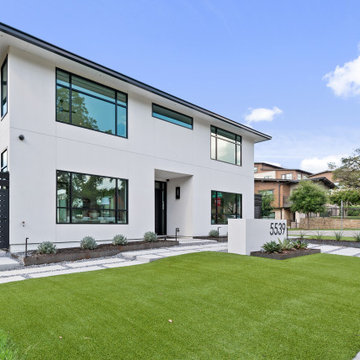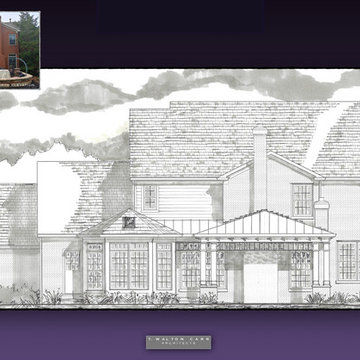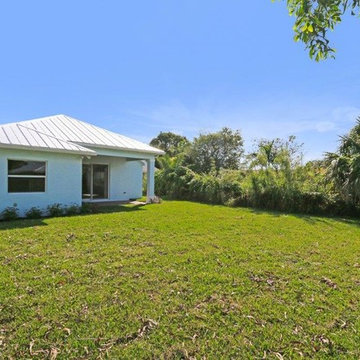252 Billeder af violet hus med ståltag
Sorteret efter:
Budget
Sorter efter:Populær i dag
121 - 140 af 252 billeder
Item 1 ud af 3
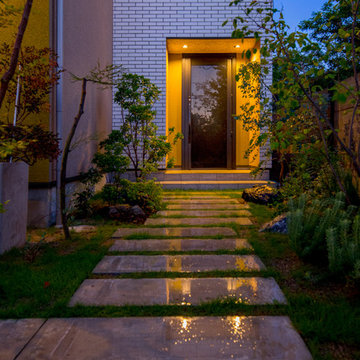
別荘地に建つ店舗併用住宅のランドスケープデザインです。店舗への来客のアプローチと、住居への来客のアプローチを一体化に見えるデザインで明確に来客が目的別にわかるようにデザインしました。
住居へのアプローチは両サイドに様々な種類の植物を配置。アプローチに少しかぶさるようにし、自然にできた小道を歩くように感じることのできるデザインとしました。
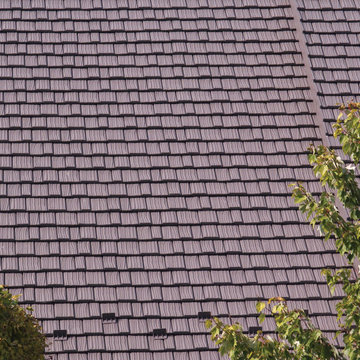
Beautiful roof replacement in Classic Metal's Country Manor Shake in Mustang Brown
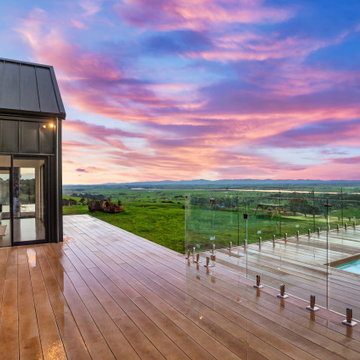
Gorgeous Pavillion style home that is simple in design, and yet pleasing to the eye with this contrasting cladding options.
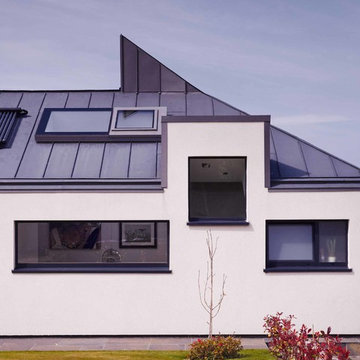
This dramatic house was designed to take full advantage of this fantastic site and the views that it offers over Howth. The site slopes steeply upwards from the street entrance on the North of the site to the South with a change in level of in excess of 6m, with a substantial part of the change of level occurring towards the front of the site. The house is very energy efficiency and has a low level of energy consumption. This was achieved through the use of solar water heating and high levels of insulation allowing the internal environment of this large house to be heated by a very small boiler that is rarely required.
The exterior features off-white render, glazed balconies, zinc and a selection of indigenous stones.
Photos by Ros Kavanagh
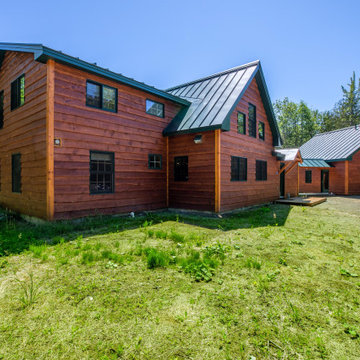
These clients built this house 20 years ago and it holds many fond memories. They wanted to make sure those memories could be passed on to their grandkids. We worked hard to retain the character of the house while giving it a serious facelift.
A high performance and sustainable mountain home. The kitchen and dining area is one big open space allowing for lots of countertop, a huge dining table (4.5’x7.5’) with booth seating, and big appliances for large family meals.
In the main house, we enlarged the Kitchen and Dining room, renovated the Entry/ Mudroom, added two Bedrooms and a Bathroom to the second story, enlarged the Loft and created a hangout room for the grandkids (aka bedroom #6), and moved the Laundry area. The contractor also masterfully preserved and flipped the existing stair to face the opposite direction. We also added a two-car Garage with a one bedroom apartment above and connected it to the house with a breezeway. And, one of the best parts, they installed a new ERV system.
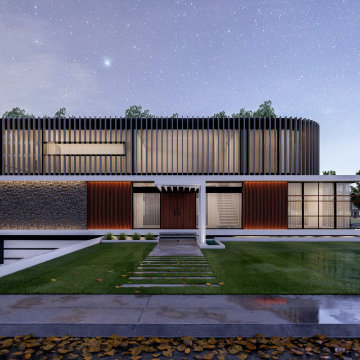
Embark on a love affair that can only truly be felt in a tranquil coastal escape.
– DGK Architects
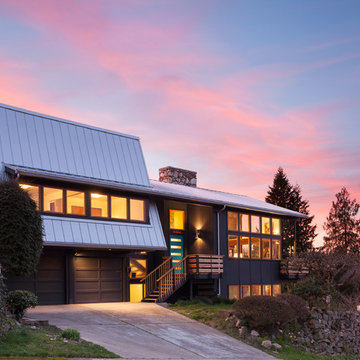
One of the most dramatic changes was replacing the cedar shingle roof with metal standing seam.
Photograph by William Wright Photography
252 Billeder af violet hus med ståltag
7
