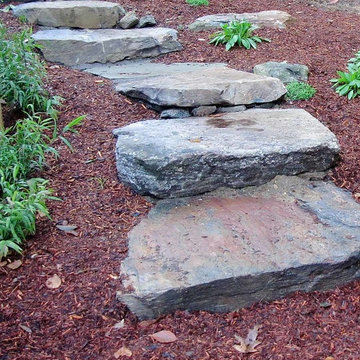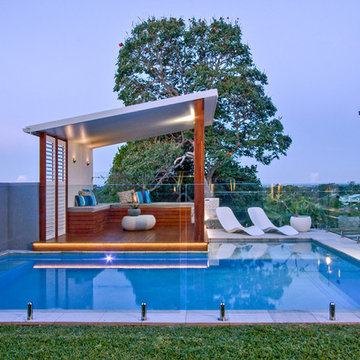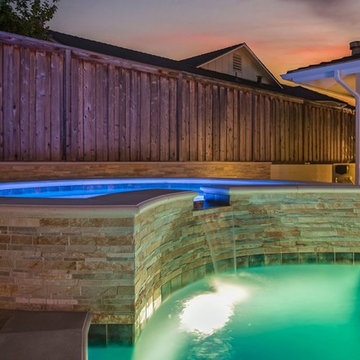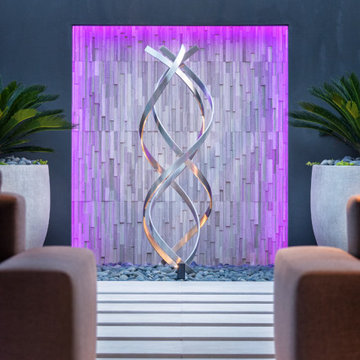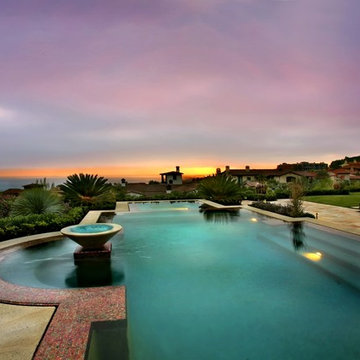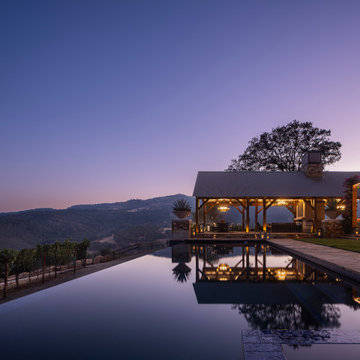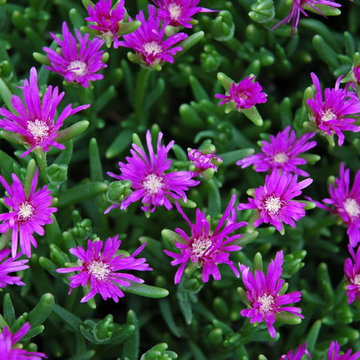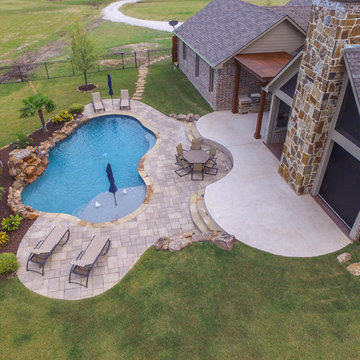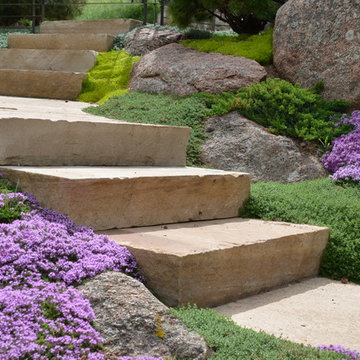Sorteret efter:
Budget
Sorter efter:Populær i dag
41 - 60 af 528 billeder
Item 1 ud af 3
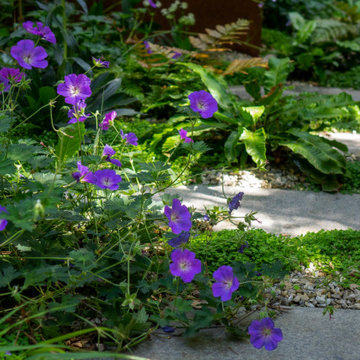
An inner city oasis with enchanting planting using a tapestry of textures, shades of green and architectural forms to evoke the tropics of Australia. Here, ferns and geraniums spill over the granite plank paving.
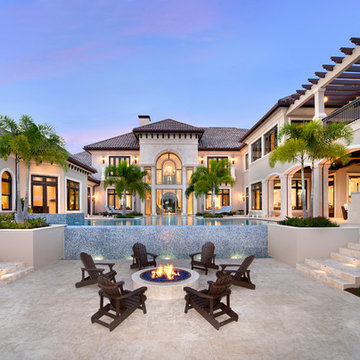
The infinity-edge swimming pool, which measures 40 by 60 feet, was designed so that water flows toward a crackling fire pit in this complete backyard entetainment space.
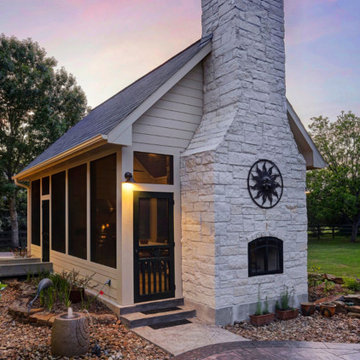
We poured the concrete slab to the same height of their existing patio cover to be able to add the bridge. The homeowners wanted the space built far enough away from the home that it would allow for the landscaping that was added. Functionally, they wanted a simple cooking space on one side and a fire feature as a center piece on the other.
A couple of neat notes on this one: One of the homeowners is very skilled with woodwork and wanted to make the doors for this outdoor living space. They made the doors and added design that matched an art piece they mounted above the fireplace. It's always nice to collaborate with the owners and come up with a masterpiece that everyone is proud of building!
Size: 16x24
Flooring: Silver Travertine
Ceiling: Smokey Bourban
Stone: Natural White
Granite: Absolute Black
TK IMAGES
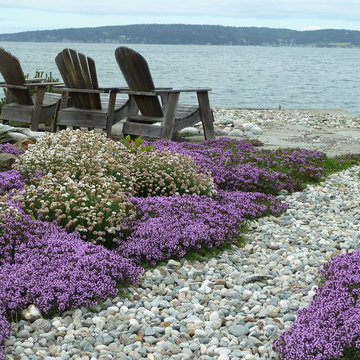
Next to the shore, a stone patio and fire pit create a restful place to look over the water. Located on the shores of Puget Sound in Washington State.
Photo by Scott Lankford
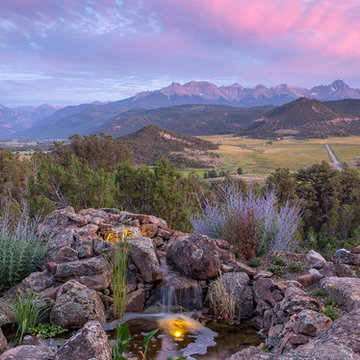
Kaibab Landscaping - Natural Stone Water Feature - Telluride Colorado. Photo credit: Josh Johnson
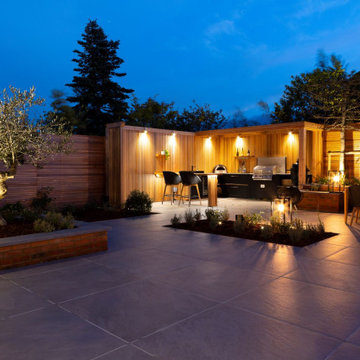
Teamwork makes the dream work, as they say. And what a dream; this is the acme of a Surrey suburban townhouse garden. The team behind the teamwork of this masterpiece in Oxshott, Surrey, are Raine Garden Design Ltd, Bushy Business Ltd, Hampshire Garden Lighting, and Forest Eyes Photography. Everywhere you look, some new artful detail demonstrating their collective expertise hits you. The beautiful and tasteful selection of materials. The very mature, regimented pleached beech hedge. The harmoniousness of the zoning; tidy yet so varied and interesting. The ancient olive, dating back to the reign of Victoria. The warmth and depth afforded by the layered lighting. The seamless extension of the Home from inside to out; because in this dream, the garden is Home as much as the house is.
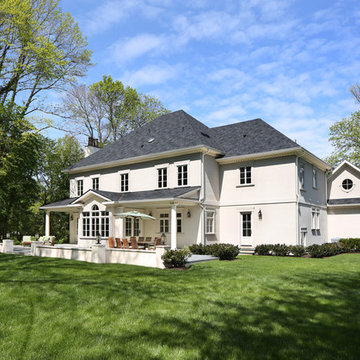
Rear of home has a bluestone patio with garden wall and convenient mudroom access. Tom Grimes Photography
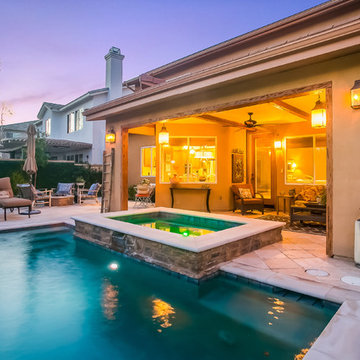
Keeping the spa closer to the house ensures that cold weather will not deter the use of the spa.
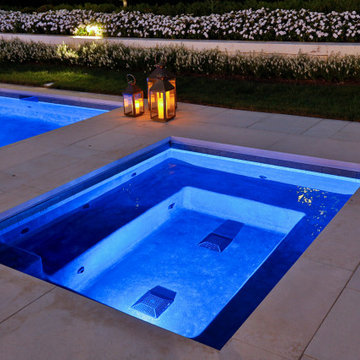
This project feaures a 18’0” x 35’0”, 4’0” to 5’0” deep swimming pool and a 7’0” x 9’0” hot tub. Both the pool and hot tub feature color-changing LED lights. The pool also features a set of full-end steps. Both the pool and hot tub coping are Valders Wisconsin Limestone. Both the pool and the hot tub are outfitted with automatic pool safety covers with custom stone lid systems. The pool and hot tub finish is Wet Edge Primera Stone Midnight Breeze.. The pool deck is mortar set Valders Wisconsin Limestone, and the pool deck retaining wall is a stone veneer with Valders Wisconsin coping. The masonry planters are also veneered in stone with Valders Wisconsin Limestone caps. Photos by e3 Photography.This project feaures a 18’0” x 35’0”, 4’0” to 5’0” deep swimming pool and a 7’0” x 9’0” hot tub. Both the pool and hot tub feature color-changing LED lights. The pool also features a set of full-end steps. Both the pool and hot tub coping are Valders Wisconsin Limestone. Both the pool and the hot tub are outfitted with automatic pool safety covers with custom stone lid systems. The pool and hot tub finish is Wet Edge Primera Stone. The pool deck is mortar set Valders Wisconsin Limestone, and the pool deck retaining wall is a stone veneer with Valders Wisconsin coping. The masonry planters are also veneered in stone with Valders Wisconsin Limestone caps. Photos by e3 Photography.
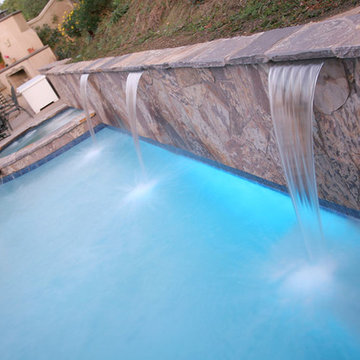
Building Quality Swimming Pools Since 1954.
Quality. Dependable. Expertise. Tenure.
For a free swimming pool and spa design consultation and estimate, visit http://swanpools.com/Swan_Pools_Company/forms/swimming-pool-company.html, or contact us at 1-800-FOR-SWAN (367-7926).
528 Billeder af violet udendørs med belægningssten
3






