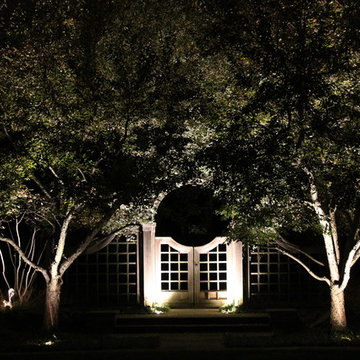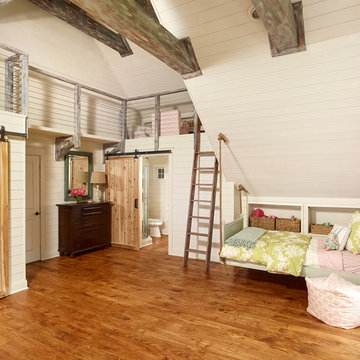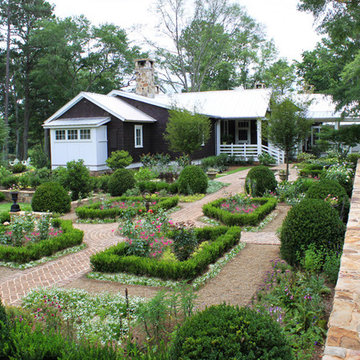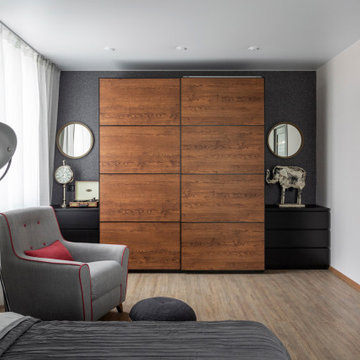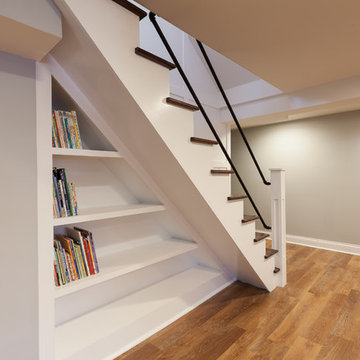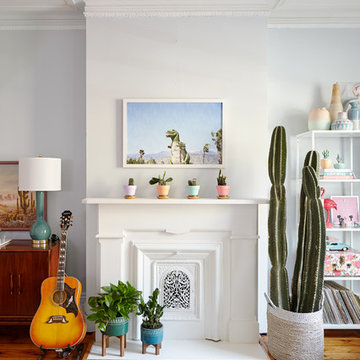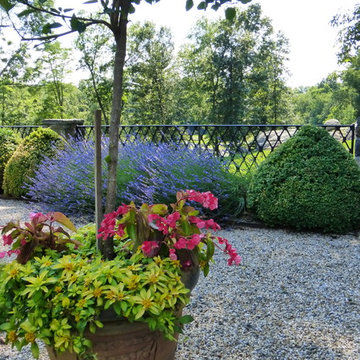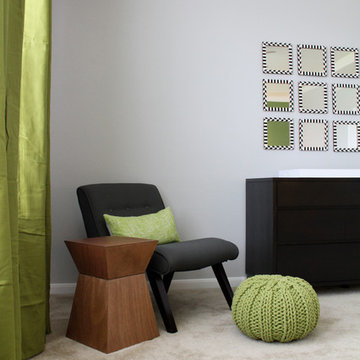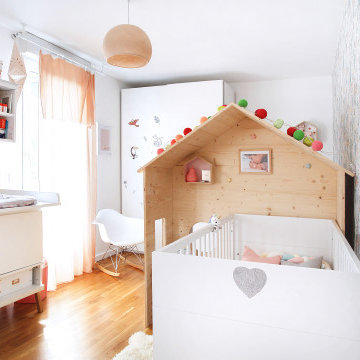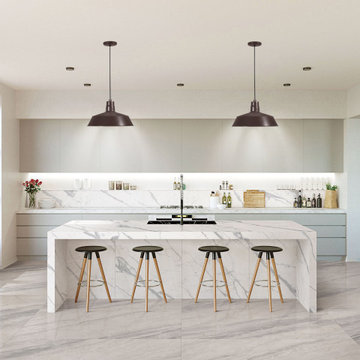Billeder og indretningsidéer
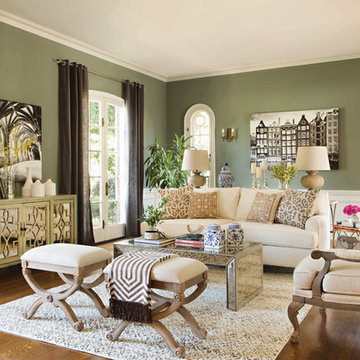
For this catalog, bringing our furniture and accents to life meant taking them offsite and inside some of SoCal’s most breathtaking estates. Part of our adventure was spent in the gorgeous and historic neighborhood of Hancock Park, where architecturally rich residences abound. Jeff captures the LA enclave’s old world glamour by outfitting this interior with mirrored pieces, bold motifs and seats modeled after European antiques.
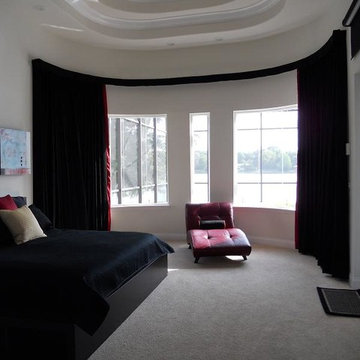
Our bendable rods are a highly bendable, multipurpose curtain track system that can be quickly customized to fit any wall shape or ceiling curvature. You can install these rods on the ceiling, wall and even acoustical ceilings (drop ceiling gird panel systems). www.bendablerods.com
Our bendable rods are designed for strength and durability. The rods have an I-beam configuration with an embedded metal spine for sturdiness. The metal interior is manufactured in a long sheet or also known as a metal plate and runs the entire length of the rod. This embedded metal allows the rod to bend from side to side while still being stable. The rod is coated with the highest-quality resin which is water resistant. They can bend 90 degrees or more without a splice so the sliders can move freely without interruption. The diameter of a standard duty circular rod can be as small as 12″. The life expectancy of our bendable rods is 20 years!
Since the rod is water resistant, it’s able to be used in indoor or outdoor applications. The uses of our bendable rods are numerous. They are an excellent solution for both residential and commercial projects. Our rods are a great solution for drapery and curtain use in homes, hotels, restaurants, boats, photo studios, high-rise curved walls, cubical dividers, bay windows, bow windows, RV’s, curved shower rods, tapestries and much more.
For more information, go to www.bendablerods.com
For draperies, we work with clients in the Central Indiana Area. The bendable rods can be ordered in our Houzz store online. Contact us today to get started on your project. 317-273-8343

Eco-Rehabarama house. This dining space is adjacent to the kitchen and the living area in a very open floor-plan. We converted the garage into a kitchen and updated the entire house. The red barn door is made from recycled materials. The hardware for the door was salvaged from an old barn door. We used wood from the demolition to make the barn door. This image shows the entire barn door with the kitchen table. The door divides the laundry and utility room from the dining space. It's a practical solution to separate the two spaces while adding an interesting focal point to the room. Love the pop of red against the neutral walls. The door is painted with Sherwin Williams Red Obsession SW7590 and the walls are Sherwin Williams Warm Stone SW 7032.

Reubicamos la cocina en el espacio principal del piso, abriéndola a la zona de salón comedor.
Aprovechamos su bonita altura para ganar mucho almacenaje superior y enmarcar el conjunto.
La cocina es fabricada a KM0. Apostamos por un mostrador porcelánico compuesto de 50% del material reciclado y 100% reciclable al final de su uso. Libre de tóxicos y creado con el mínimo espesor para reducir el impacto material y económico.
Los electrodomésticos son de máxima eficiencia energética y están integrados en el interior del mobiliario para minimizar el impacto visual en la sala.
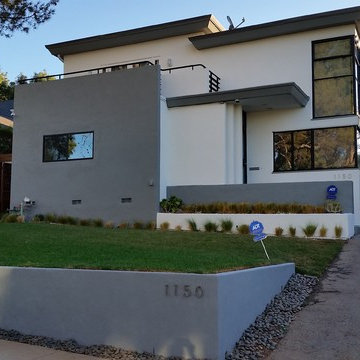
Power washed entire building to clean all surfaces of loose dirt, dust, grime and contaminants
Sanded to remove all loose paint
Removed loose window putty and glazed windows with new material
Trenched the entire perimeter to protect from water penetrating the building.
Sprayed chemical solution to kill mold, mildew and prevent musty odors.
Opened up stucco cracks, refilled and blended the texture to match existing stucco.
Caulked around windows and where the stucco meets the under-hang.
Covered project area with paper, plastic and canvas drops to catch paint drips,sprays and splatters
Applied primer to repaired areas which insured uniform appearance and adhesion to the finish top coat.
Sanded window sills and frames with multiple grits of sand paper to eliminate old paint and achieve a smooth paint ready surface.
Applied (2) finish coats on stucco,windows,doors,trim, gutters, railing and fascia
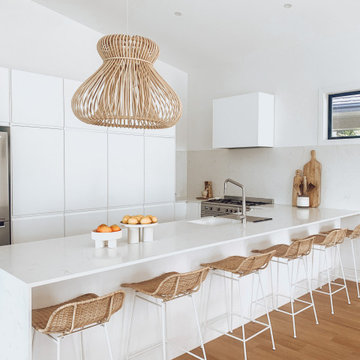
A modern coastal inspired kitchen using a pallet of white and timber with lots of natural layers. This kitchen incorporates lots of storage and a large island for a big family to be seated.
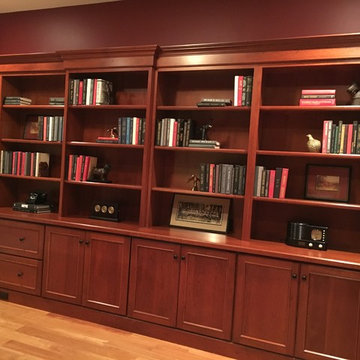
After: The office shows signs of life! The various accessories help to add interest.
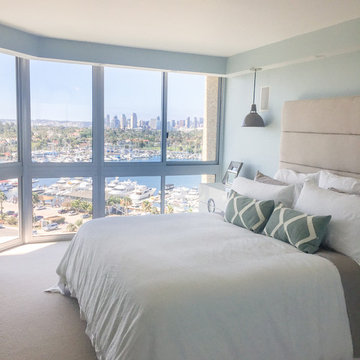
This Coronado Condo went from dated to updated by replacing the tile flooring with newly updated ash grey wood floors, glossy white kitchen cabinets, MSI ash gray quartz countertops, coordinating built-ins, 4x12" white glass subway tiles, under cabinet lighting and outlets, automated solar screen roller shades and stylish modern furnishings and light fixtures from Restoration Hardware.
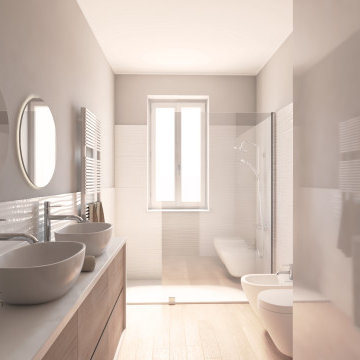
Il progetto ha previsto una nuova disposizione sanitari e spazio doccia ampio con una scaffaltura a scomparsa in entrata che non ha tolto spazio né luce.
Ampio spazio lavabo previsto e realizzato.
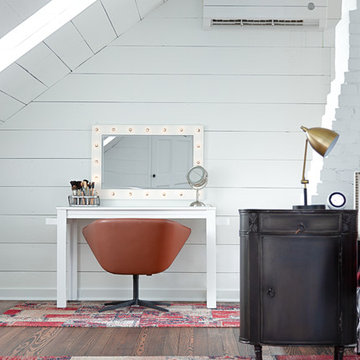
A super simple attic to bedroom conversion for a very special girl! This space went from dusty storage area to a dreamland perfect for any teenager to get ready, read, study, sleep, and even hang out with friends.
New flooring, some closet construction, lots of paint, and some good spatial planning was all this space needed! Hoping to do a bathroom addition in the near future, but for now the paradise is just what this family needed to expand their living space.
Furniture by others.
Billeder og indretningsidéer
7



















