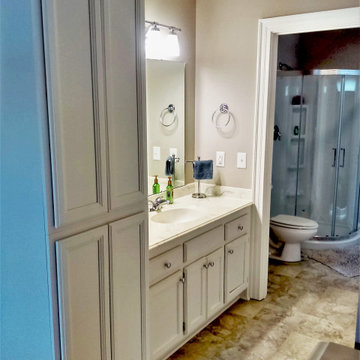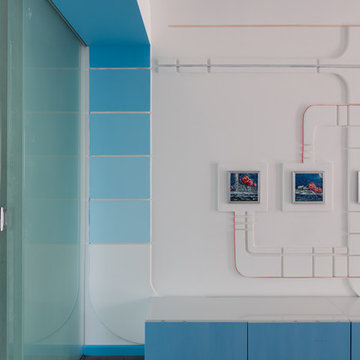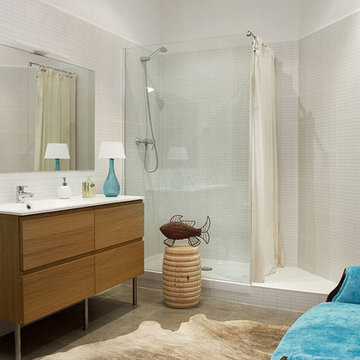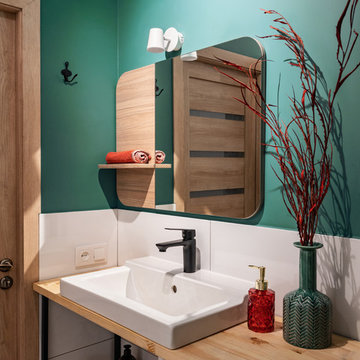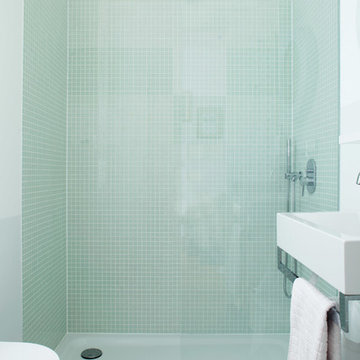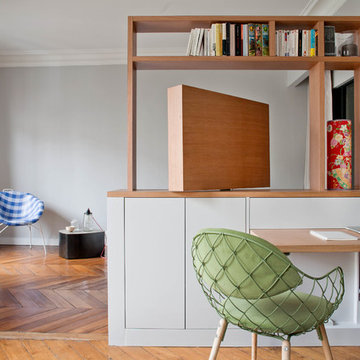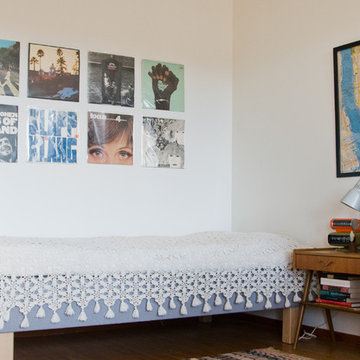Billeder og indretningsidéer
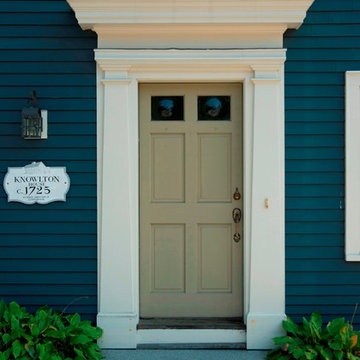
The Abraham Knowlton House (c. 1725) was nearly demolished to make room for the expansion of a nearby commercial building. Thankfully, this historic home was saved from that fate after surviving a long, drawn out battle. When we began the project, the building was in a lamentable state of disrepair due to long-term neglect. Before we could begin on the restoration and renovation of the house proper, we needed to raise the entire structure in order to repair and fortify the foundation. The design project was substantial, involving the transformation of this historic house into beautiful and yet highly functional condominiums. The final design brought this home back to its original, stately appearance while giving it a new lease on life as a home for multiple families.
Winner, 2003 Mary P. Conley Award for historic home restoration and preservation
Photo Credit: Cynthia August

A look favoured since ancient times, monochrome floors are trending once again. Use Butler to recreate the chequerboard look with its striking marble graphic. The crisp white Calacatta and opulent dark Marquina tiles work well on their own too.

La reforma integral de un local de estas características comienza por la búsqueda de una identidad propia, que recoja toda la experiencia acumulada por esta empresa durante sus más de 20 años de existencia.
La búsqueda del confort de los usuarios pasa por una elección de materiales, que se adapten a las actividades que se van a realizar, así como por una reorganización de todos los elementos de sala.
Podemos dividir la actuación en tres elementos diferentes, sin perder la unidad entre ellos, como pueden ser la sala, los vestuarios y la fachada.
En la sala de máquinas, se ha eliminado el falso techo existente, así como los recubrimientos de ladrillo de los pilares, además se han abierto grandes ventanales hacia el exterior, de esta forma, lo que conseguimos es un espacio amable, donde la iluminación natural exterior y la gran altura actual genera un espacio mucho más amplio.
La segunda actuación pasa por la reforma total de los vestuarios, donde se ha optado por colores neutros y materiales naturales, generando un espacio íntimo, donde los usuarios disponen de todas las comodidades.
Como elemento diferenciador, pero a la vez unificador de todo el local, se encuentra la fachada. En este caso se ha optado por utilizar cantos rodados, que generan esa unidad, pero diferenciándola del contexto en el que se encuentra. La colocación de la rotulación, genera un punto de entrada llamativo, que ayuda al usuario a encontrar su paso.
De forma general, se ha optado por la implementación de los colores de marca, ayundando así a la creación de una imagen de conjunto. Dando lugar a espacios donde lo importante es la comodidad del usuario.

Детская - это место для шалостей дизайнера, повод вспомнить детство. Какой ребенок не мечтает о доме на дереве? А если этот домик в тропиках? Авторы: Мария Черемухина, Вера Ермаченко, Кочетова Татьяна
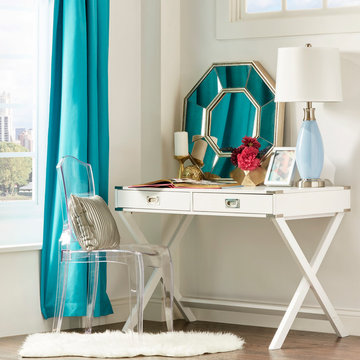
Want a fun and functional study space in your bedroom or living room? A colorful writing desk is the perfect solution for areas with limited space or if you're converting a dedicated office space into a guestroom. Available in a multitude of colors, you can find just the hue to express your unique style. A few personalized accessory choices, and you're well on your way to a custom and convenient study nook.
Alastair Campaign Writing Desk in White+Louise Contemporary Table Lamp in Blue+Penelope Vintage Octagonal Mirror+Zara Clear Acrylic Modern Side Chair
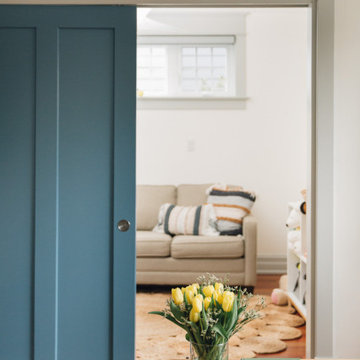
Simple doesn’t have to be boring, especially when your backyard is a lush ravine. This was the name of the game when it came to this traditional cottage-style house, with a contemporary flare. Emphasizing the great bones of the house with a simple pallet and contrasting trim helps to accentuate the high ceilings and classic mouldings, While adding saturated colours, and bold graphic wall murals brings lots of character to the house. This growing family now has the perfectly layered home, with plenty of their personality shining through.
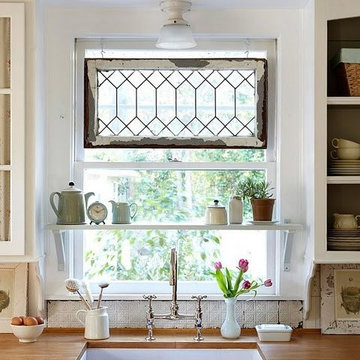
Antique Victorian Tudor Style Window Vintage White Wood Diamond 1800's Window Mullioned Frame Glass Old Antique Distressed Wedding Shabby Chic Wooden Tudor Restoration Salvage
Gorgeous Window! I love love love this one. Salvaged from a home in New England. I tried to get a pair, but the owner would only part with one!!! Rare beautiful natural rustic distressed paint on the outside, and the inside is more sheen(but still is distressed).
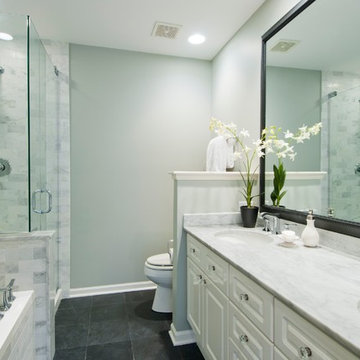
Elizabeth Taich Design is a Chicago-based full-service interior architecture and design firm that specializes in sophisticated yet livable environments.
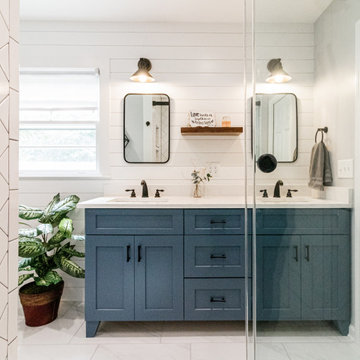
Professional Home Improvement, Inc., Lawrenceville, Georgia, 2022 Regional CotY Award Winner, Residential Bath Under $25,000

I built this on my property for my aging father who has some health issues. Handicap accessibility was a factor in design. His dream has always been to try retire to a cabin in the woods. This is what he got.
It is a 1 bedroom, 1 bath with a great room. It is 600 sqft of AC space. The footprint is 40' x 26' overall.
The site was the former home of our pig pen. I only had to take 1 tree to make this work and I planted 3 in its place. The axis is set from root ball to root ball. The rear center is aligned with mean sunset and is visible across a wetland.
The goal was to make the home feel like it was floating in the palms. The geometry had to simple and I didn't want it feeling heavy on the land so I cantilevered the structure beyond exposed foundation walls. My barn is nearby and it features old 1950's "S" corrugated metal panel walls. I used the same panel profile for my siding. I ran it vertical to math the barn, but also to balance the length of the structure and stretch the high point into the canopy, visually. The wood is all Southern Yellow Pine. This material came from clearing at the Babcock Ranch Development site. I ran it through the structure, end to end and horizontally, to create a seamless feel and to stretch the space. It worked. It feels MUCH bigger than it is.
I milled the material to specific sizes in specific areas to create precise alignments. Floor starters align with base. Wall tops adjoin ceiling starters to create the illusion of a seamless board. All light fixtures, HVAC supports, cabinets, switches, outlets, are set specifically to wood joints. The front and rear porch wood has three different milling profiles so the hypotenuse on the ceilings, align with the walls, and yield an aligned deck board below. Yes, I over did it. It is spectacular in its detailing. That's the benefit of small spaces.
Concrete counters and IKEA cabinets round out the conversation.
For those who could not live in a tiny house, I offer the Tiny-ish House.
Photos by Ryan Gamma
Staging by iStage Homes
Design assistance by Jimmy Thornton
Billeder og indretningsidéer
4




















