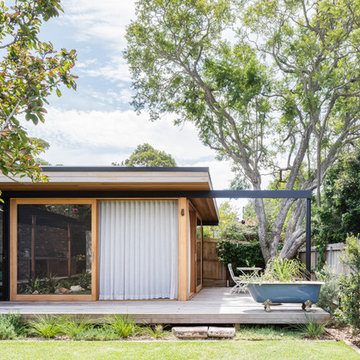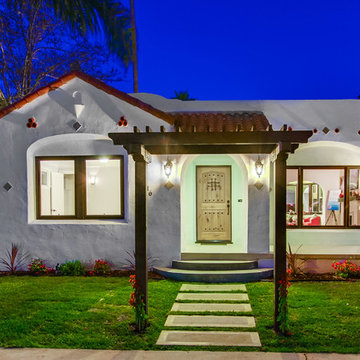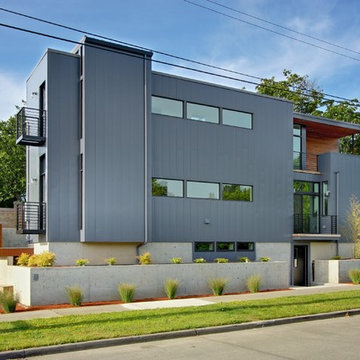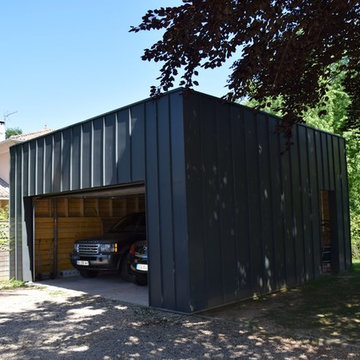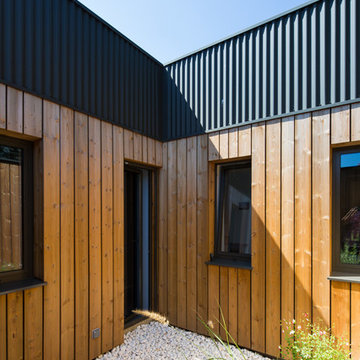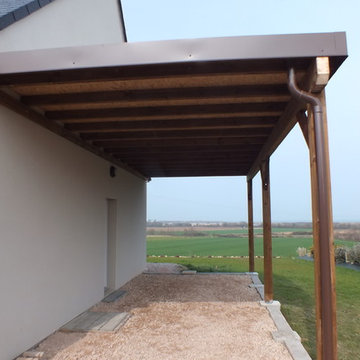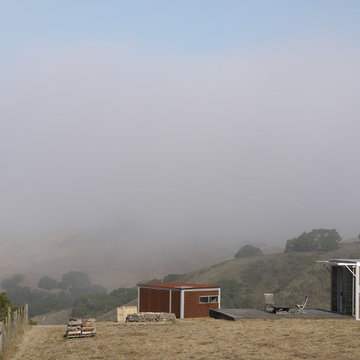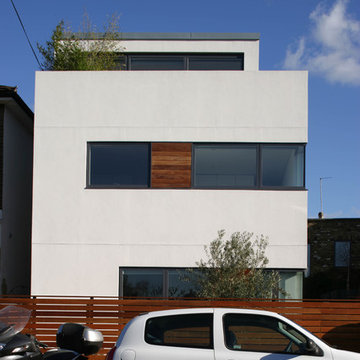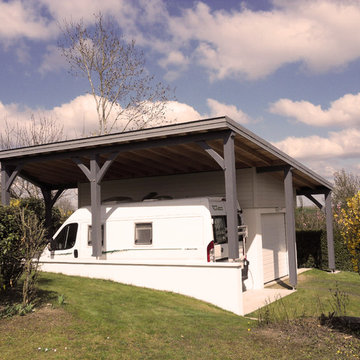Billeder og indretningsidéer
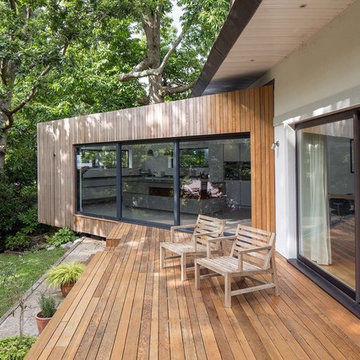
The key design driver for the project was to create a simple but contemporary extension that responded to the existing dramatic topography in the property’s rear garden. The concept was to provide a single elegant form, cantilevering out into the tree canopies and over the landscape. Conceived as a house within the tree canopies the extension is clad in sweet chestnut which enhances the relationship to the surrounding mature trees. Large sliding glass panels link the inside spaces to its unique environment. Internally the design successfully resolves the Client’s brief to provide an open plan and fluid layout, that subtly defines distinct living and dining areas. The scheme was completed in April 2016
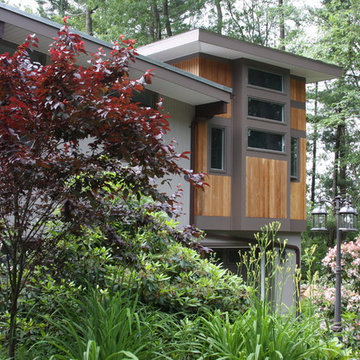
The Wooden Jewel Box
Custom dining room addition to an existing 70's Deckhouse. The playful design was influenced by the Asian inspired unisonian style of Frank Lloyd Wright. The result was a creative "jewel box" that is reminiscent of a tree house structure within this deeply wooden lot.
-JFF Design
Billeder og indretningsidéer
1



















