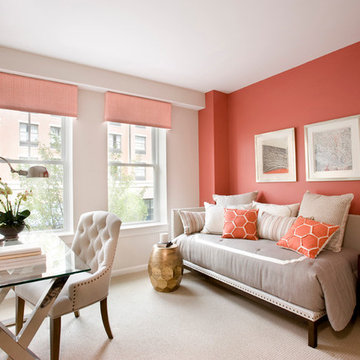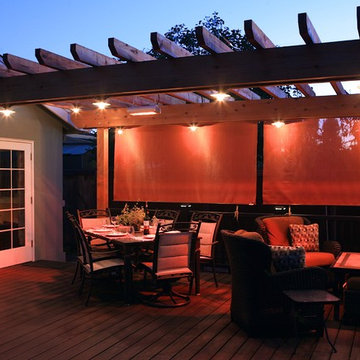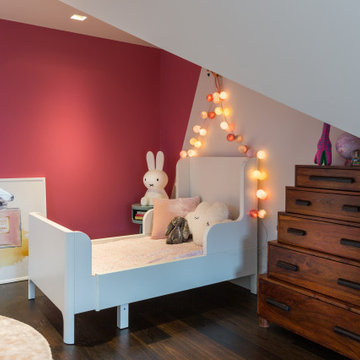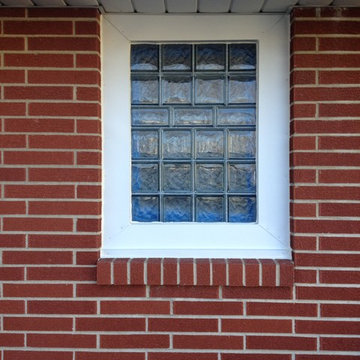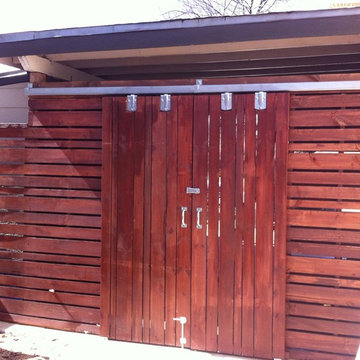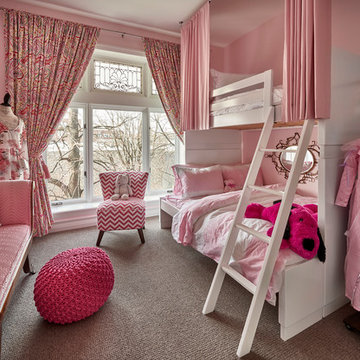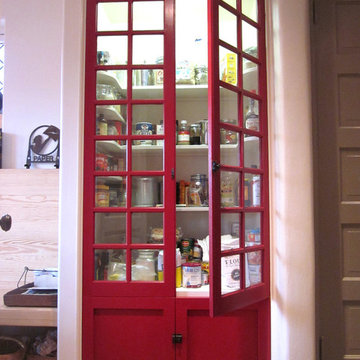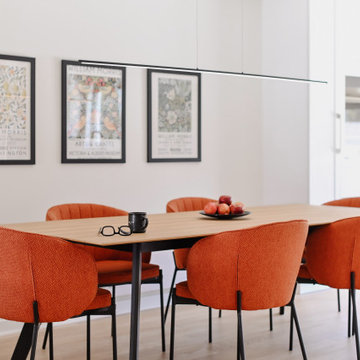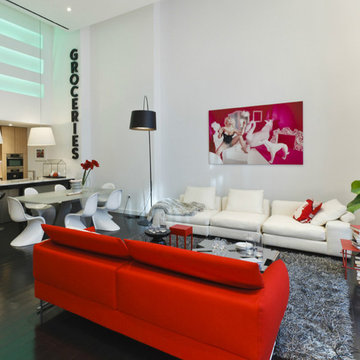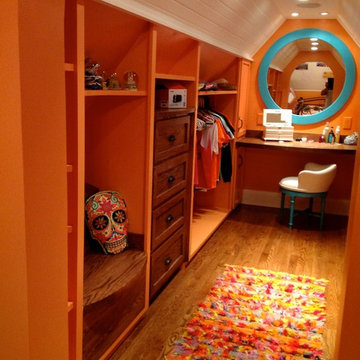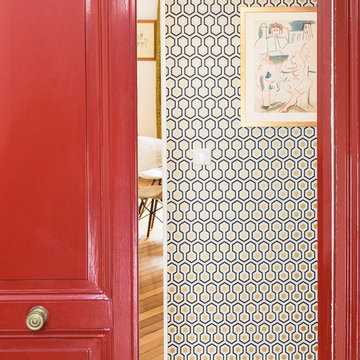Billeder og indretningsidéer
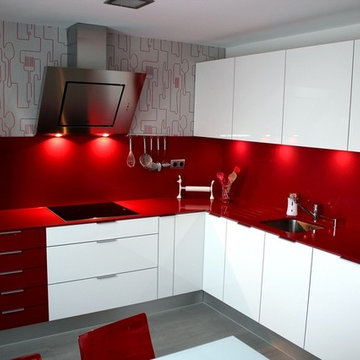
Linea 3 cocinas - Steven Littlehales
Montamos esta cocina hace unos meses en Arroyomolinos. Es una cocina muy elegante pero muy moderna. Un dilema que tiene mucha gente es que quieren una cocina alegre y llena de color pero sin sacrificar la elegancia. Para que una cocina sea bonita y elegante no tiene porque ser blanca o beige tambien se puede hacer con color pero con cuidado. Mejor no usar mucho del color fuerte que eligas, combinarlo con un color nuetral, buscar detalles y acabados de calidad; la campana, una encimera cortada en inglete, un mueble sin tirador de asa, papel pintado.
Para consejos de diseño de cocinas lee nuestro blog y para más fotos de cocinas visita las galerias en nuestra pagina web. www.linea3cocinas.com

В хозяйской ванной находятся ванная под окном, душ, унитаз, мебель на две раковины. Примечательно расположение отдельно стоящей ванны под окном
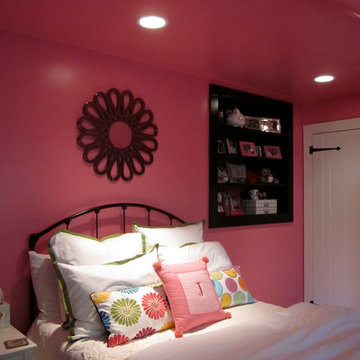
Gloss hot pink faux painted walls for a young teen in Short Hills ,NJ by the decorative painters from AH & Co. of Montclair, NJ.

For the Parlor, we did a beautiful yellow; the color just glows with warmth; gray on the walls, green rug and red cabinetry makes this one of the most playful rooms I have ever done. We used red cabinetry for TV and office components. And placed them on the wall so the cats can climb up and around the room and red shelving on one wall for the cat walk and on the other cabinet with COM Fabric that have cut outs for the cats to go up and down and also storage.
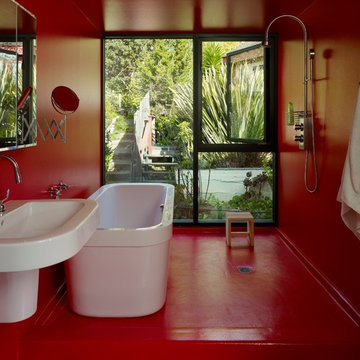
This tile-less master bathroom is coated with a waterproof-epoxy paint used in institutional applications.
Photo by Cesar Rubio
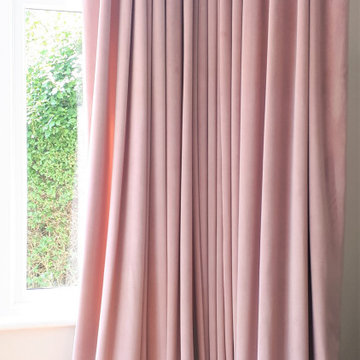
Single (cartridge) pleat made to measure pale pink velvet curtains, fitted into a bay window area on an aluminium track.
Fabric used Clarke and Clarke Alvar velvet in petal with sateen cotton lining.
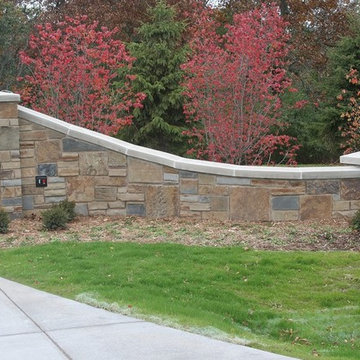
Interested in making your home one of a kind? This homeowner made a custom blend of the Quarry Mill's natural thin stone veneer for their entry gate. Check out the Quarry Mill to see how we can customize our thin veneer products to fit your dream.

The original master bathroom in this 1980’s home was small, cramped and dated. It was divided into two compartments that also included a linen closet. The goal was to reconfigure the space to create a larger, single compartment space that exudes a calming, natural and contemporary style. The bathroom was remodeled into a larger, single compartment space using earth tones and soft textures to create a simple, yet sleek look. A continuous shallow shelf above the vanity provides a space for soft ambient down lighting. Large format wall tiles with a grass cloth pattern complement red grass cloth wall coverings. Both balance the horizontal grain of the white oak cabinetry. The small bath offers a spa-like setting, with a Scandinavian style white oak drying platform alongside the shower, inset into limestone with a white oak bench. The shower features a full custom glass surround with built-in niches and a cantilevered limestone bench. The spa-like styling was carried over to the bathroom door when the original 6 panel door was refaced with horizontal white oak paneling on the bathroom side, while the bedroom side was maintained as a 6 panel door to match existing doors in the hallway outside. The room features White oak trim with a clear finish.
Billeder og indretningsidéer
8



















