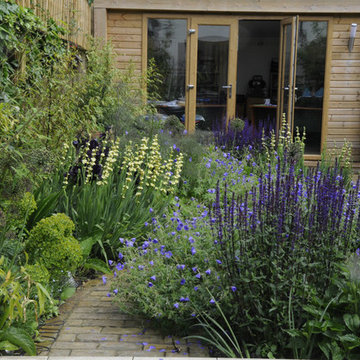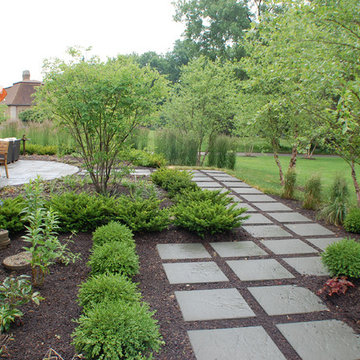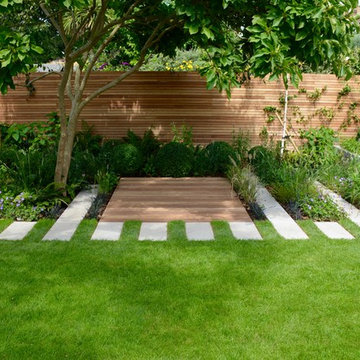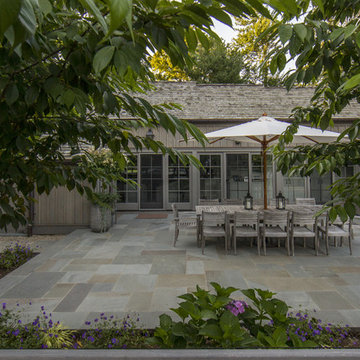Billeder og indretningsidéer

Integrity Sliding French Patio Doors from Marvin Windows and Doors with a wood interior and Ultrex fiberglass exterior. Available in sizes up to 16 feet wide and 8 feet tall.
Integrity doors are made with Ultrex®, a pultruded fiberglass Marvin patented that outperforms and outlasts vinyl, roll-form aluminum and other fiberglass composites. Ultrex and the Integrity proprietary pultrusion process delivers high-demand doors that endure all elements without showing age or wear. With a strong Ultrex Fiberglass exterior paired with a rich wood interior, Integrity Wood-Ultrex doors have both strength and beauty. Constructed with Ultrex from the inside out, Integrity All Ultrex doors offer outstanding strength and durability.

This kitchen had the old laundry room in the corner and there was no pantry. We converted the old laundry into a pantry/laundry combination. The hand carved travertine farm sink is the focal point of this beautiful new kitchen.
Notice the clean backsplash with no electrical outlets. All of the electrical outlets, switches and lights are under the cabinets leaving the uninterrupted backslash. The rope lighting on top of the cabinets adds a nice ambiance or night light.
Photography: Buxton Photography
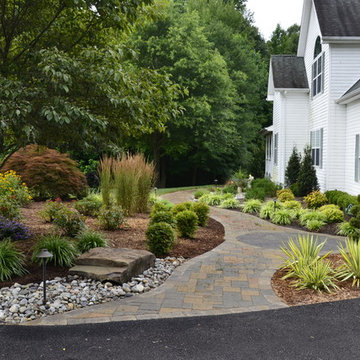
New walkway using Belgard Urbana pavers with a Dublin Rectangle border. The inlay was made using Mega Arbel. The photo is by CMWheelock Photography.

Дизайнер характеризует стиль этой квартиры как романтичная эклектика: «Здесь совмещены разные времена (старая и новая мебель), советское прошлое и настоящее, уральский колорит и европейская классика. Мне хотелось сделать этот проект с уральским акцентом».
На книжном стеллаже — скульптура-часы «Хозяйка Медной горы и Данила Мастер», каслинское литьё.

White square subway tile and Antique hexagon floor, this craftsmen kitchen spotlights the perfect balance of shape and pattern.
Tile Shown: 4x4 in Calcite; 8" Hexagon in Antique
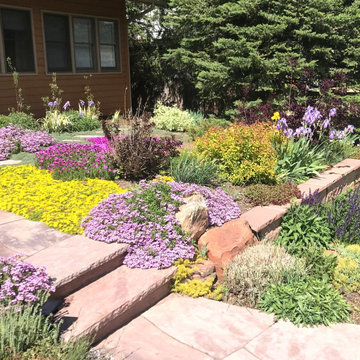
Low masonry retaining wall separates the yard, and allows for a layering of heights and containment of faster growing species. The rock retains heat, creating micro-zones that can help temperature sensitive flowers through our capricious Colorado springtime!
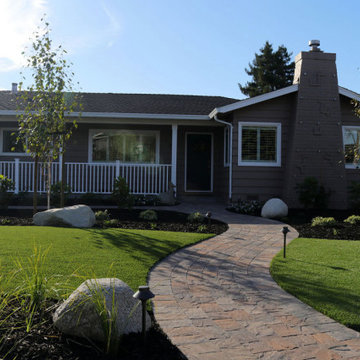
Curving Calstone pathway leading to front porch. Front yard features artificial turf and planting beds with decorative mulch and granite boulders.

This cozy lake cottage skillfully incorporates a number of features that would normally be restricted to a larger home design. A glance of the exterior reveals a simple story and a half gable running the length of the home, enveloping the majority of the interior spaces. To the rear, a pair of gables with copper roofing flanks a covered dining area and screened porch. Inside, a linear foyer reveals a generous staircase with cascading landing.
Further back, a centrally placed kitchen is connected to all of the other main level entertaining spaces through expansive cased openings. A private study serves as the perfect buffer between the homes master suite and living room. Despite its small footprint, the master suite manages to incorporate several closets, built-ins, and adjacent master bath complete with a soaker tub flanked by separate enclosures for a shower and water closet.
Upstairs, a generous double vanity bathroom is shared by a bunkroom, exercise space, and private bedroom. The bunkroom is configured to provide sleeping accommodations for up to 4 people. The rear-facing exercise has great views of the lake through a set of windows that overlook the copper roof of the screened porch below.

The client's en-suite laundry room also recieved a renovation. Custom cabinetry was completed by Glenbrook Cabinetry, while the renovation and other finish choices were completed by Gardner/Fox

Landscape lighting is used to enhance the evening experience.
http://www.jerryfinleyphotography.com/
Billeder og indretningsidéer
3



















