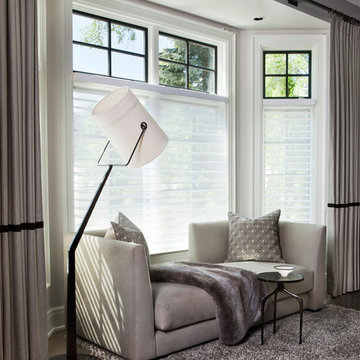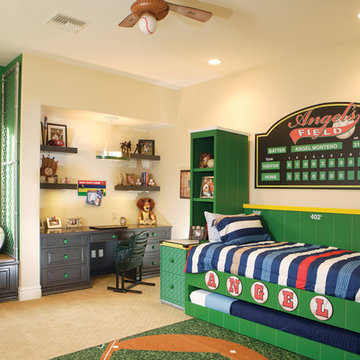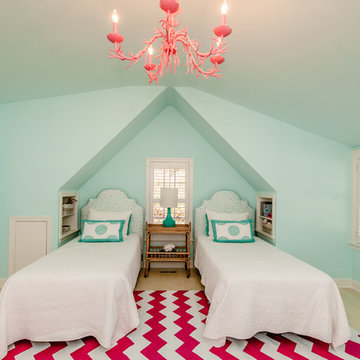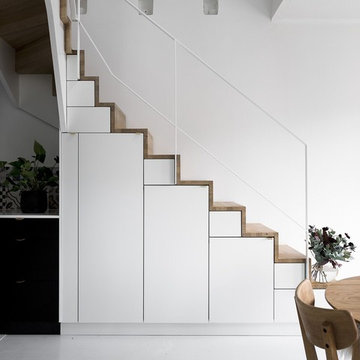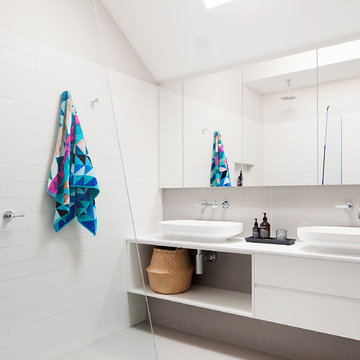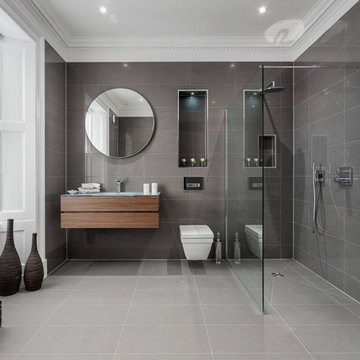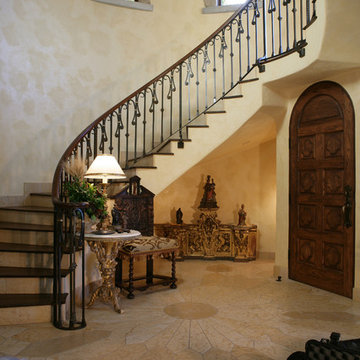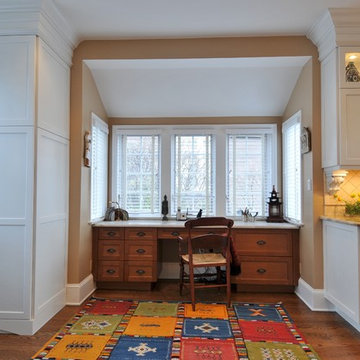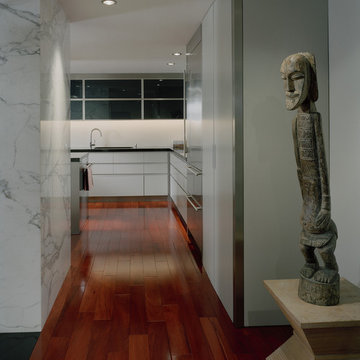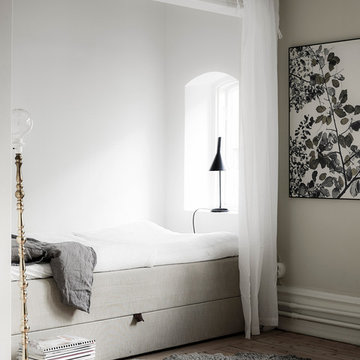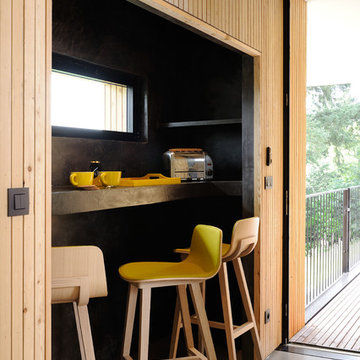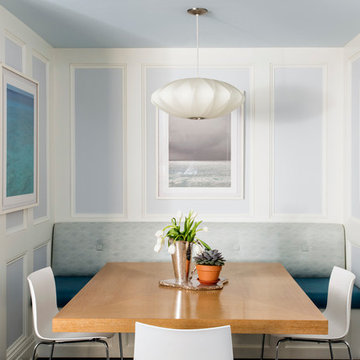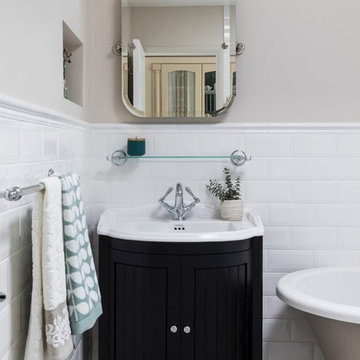Billeder og indretningsidéer

This young family wanted a home that was bright, relaxed and clean lined which supported their desire to foster a sense of openness and enhance communication. Graceful style that would be comfortable and timeless was a primary goal.

The lower ground floor of the house has witnessed the greatest transformation. A series of low-ceiling rooms were knocked-together, excavated by a couple of feet, and extensions constructed to the side and rear.
A large open-plan space has thus been created. The kitchen is located at one end, and overlooks an enlarged lightwell with a new stone stair accessing the front garden; the dining area is located in the centre of the space.
Photographer: Nick Smith
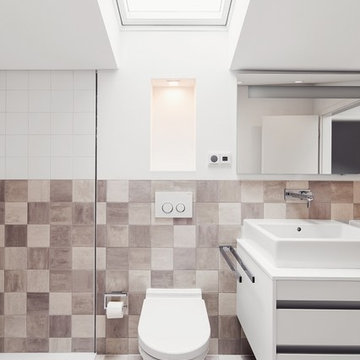
PROJEKT
Umbau eines Privathauses in St. Ingbert I Conversion of a private home in St. Ingbert
BAUHERR
Privat
REALISIERUNG
2015
WOHNFLÄCHE
162 m²
FOTOS
Mario C. E. Freese
Billeder og indretningsidéer
1




















