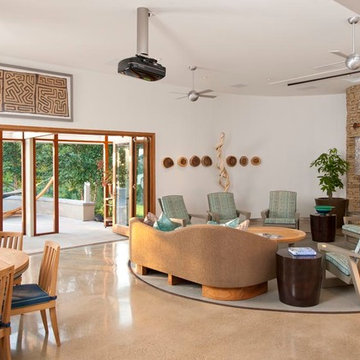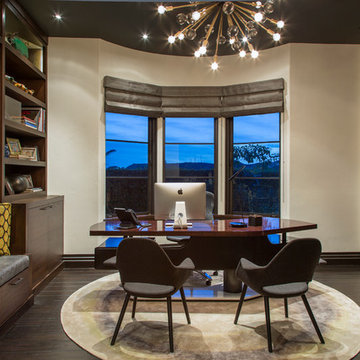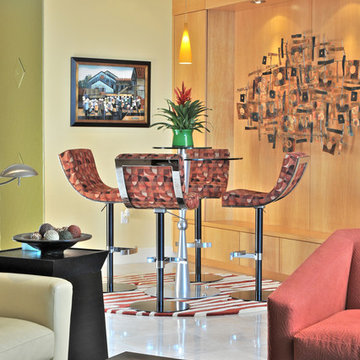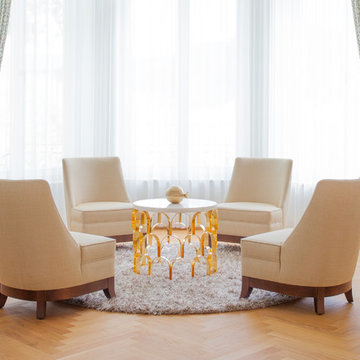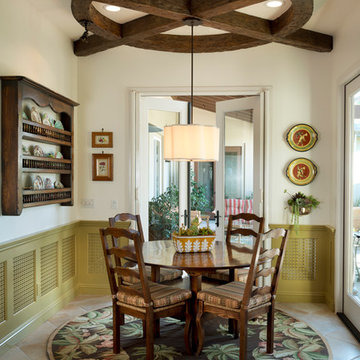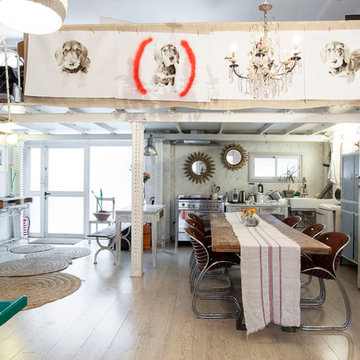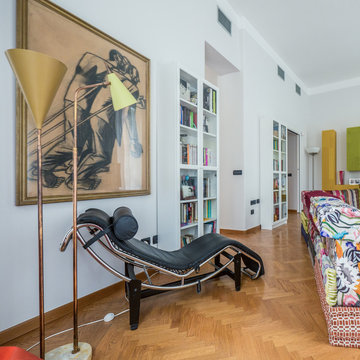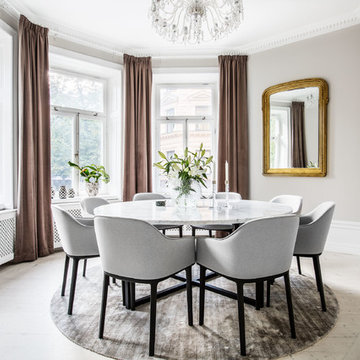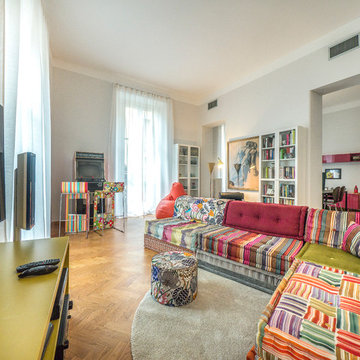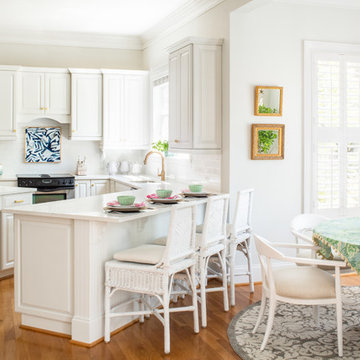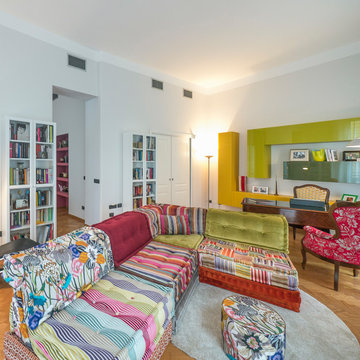Billeder og indretningsidéer
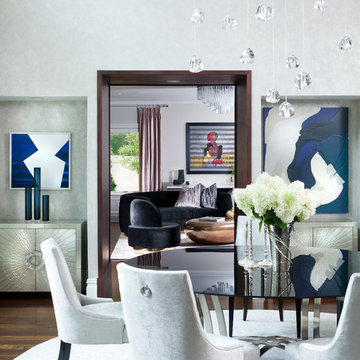
behold this dramatic 2 story dining room open to the living room beyond. it features a deco inspired large round glass top dining table surrounded by deco velvet upholstered ring back dining chairs. all in a pale grey to match the shimmering vinyl wallcovering. the modern art over the jonathan adler cabinets pops a blue in this grey room that adds style and vibrancy.
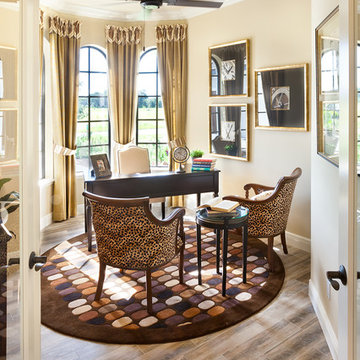
The Caaren model home designed and built by John Cannon Homes, located in Sarasota, Florida. This one-story, 3 bedroom, 3 bath home also offers a study, and family room open to the lanai and pool and spa area. Total square footage under roof is 4, 272 sq. ft. Living space under air is 2,895 sq. ft.
Elegant and open, luxurious yet relaxed, the Caaren offers a variety of amenities to perfectly suit your lifestyle. From the grand pillar-framed entrance to the sliding glass walls that open to reveal an outdoor entertaining paradise, this is a home sure to be enjoyed by generations of family and friends for years to come.
Gene Pollux Photography
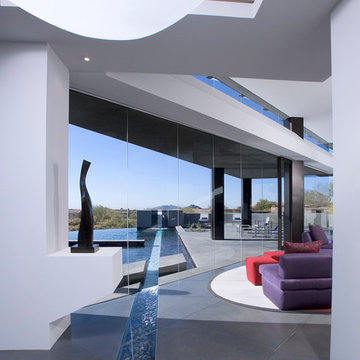
Modern pool with out door to indoor water feature, infinity pool, and large glass windows.
Architect: Urban Design Associates
Builder: RS Homes
Interior Designer: Tamm Jasper Interiors
Photo Credit: Dino Tonn
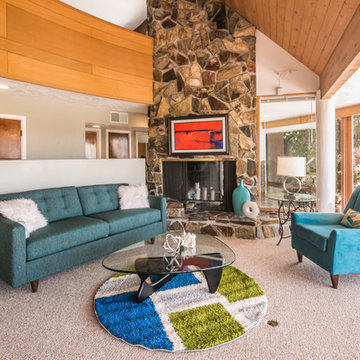
Photos by FotoVan.com. Furniture Provided by CORT Furniture Rental ABQ. Listed by Jan Gilles, Keller Williams. 505-710-6885. Home Staging by http://MAPConsultants.houzz.com. Desert Greens Golf Course, ABQ, NM.
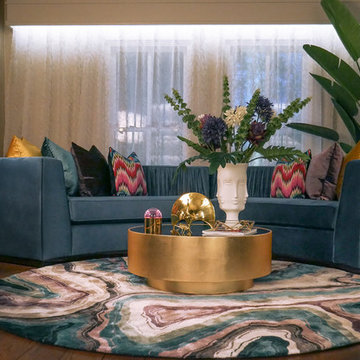
Sophisticated lounge with custom made circular sofa with blue velvet pleated detailing, smoke glass and gold leaf finish coffee table with brass accent accessories. Custom made luxury silk rug designed in-house. Photo credits: Atelier Interior Design, Belfast by Victor Branco
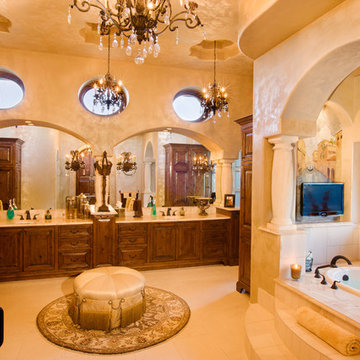
This luxury bathroom features a metallic pearl plaster wall finish with custom made cut stone columns, chandeliers, and an expansive double vanity. The window at the tub turns to obscure glass at the touch of a button. The oversize shower features steam as well as sprays and a rain feature.
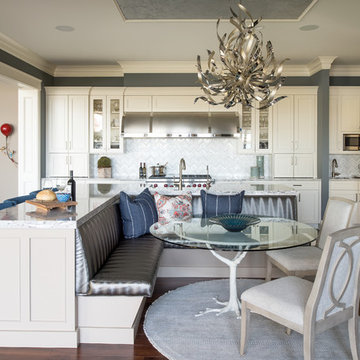
Architecture: Alexander Design Group | Interior Design: Studio M Interiors | Photography: Scott Amundson Photography
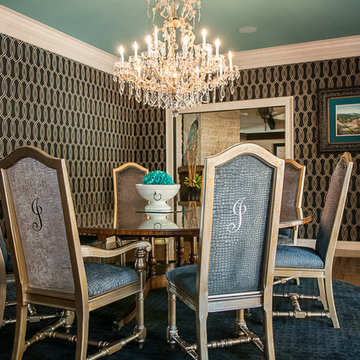
CMI Construction completed this large scale remodel of a mid-century home. Kitchen, bedrooms, baths, dining room and great room received updated fixtures, paint, flooring and lighting.
Billeder og indretningsidéer
1




















