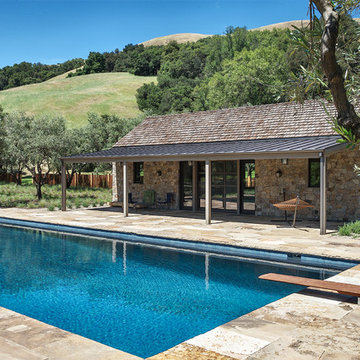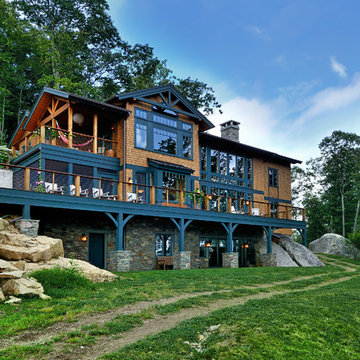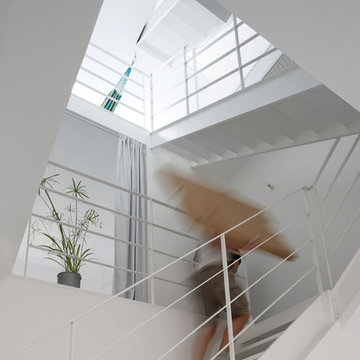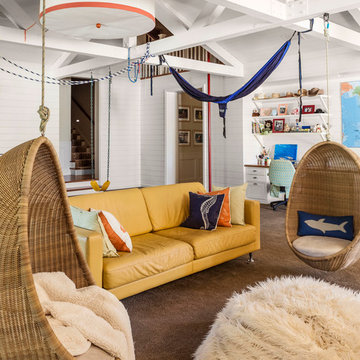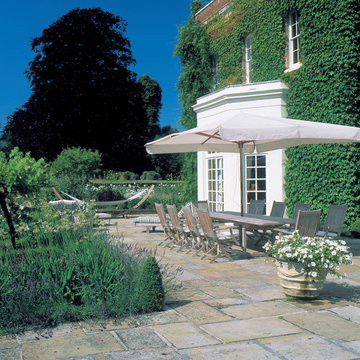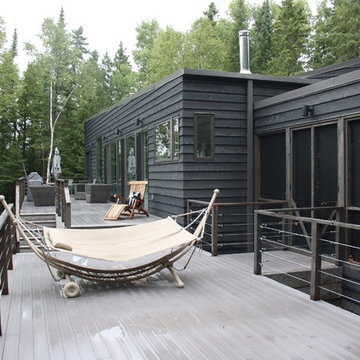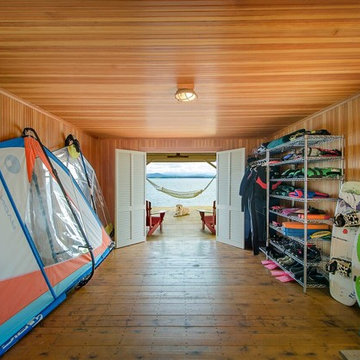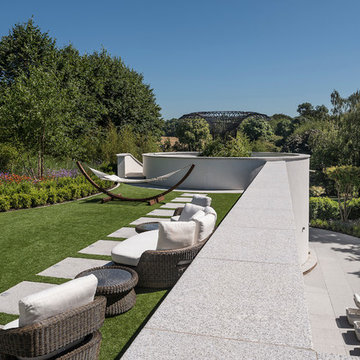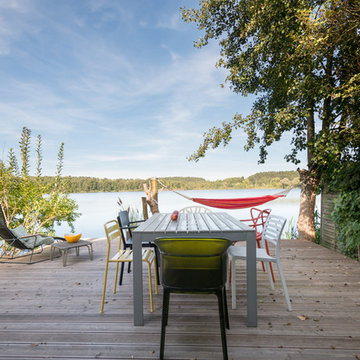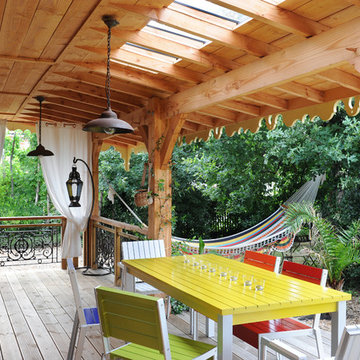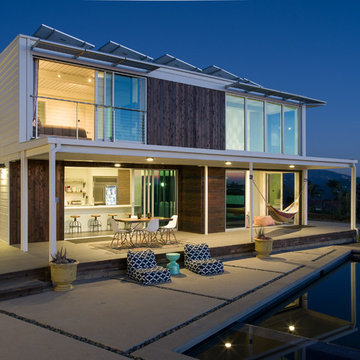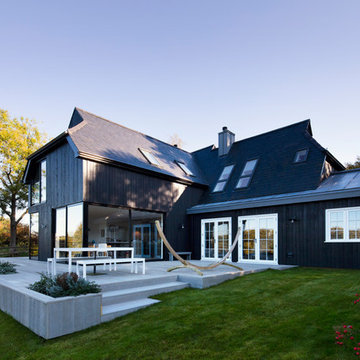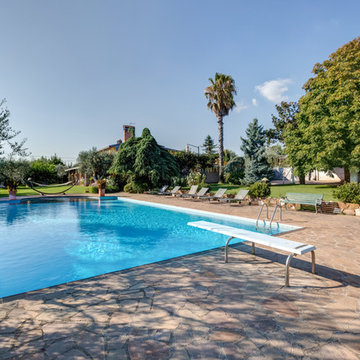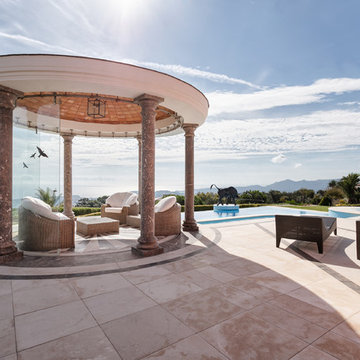Billeder og indretningsidéer
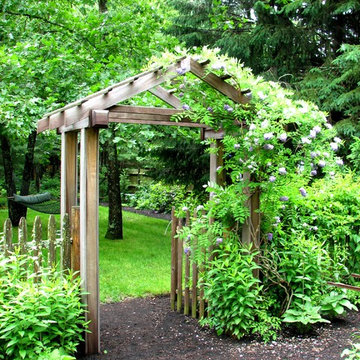
Garden arbor and picket fence separate the side yard from the front yard creating outdoor rooms. The view to the front yard frames a sitting area with Adirondack chairs.
Photo by Bob Trainor
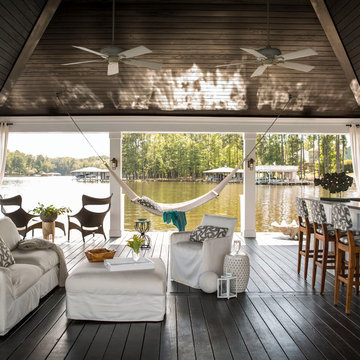
The chance to build a lakeside weekend home in rural NC provided this Chapel Hill family with an opportunity to ditch convention and think outside the box. For instance, we traded the traditional boat dock with what's become known as the "party dock"… a floating lounge of sorts, complete with wet bar, TV, swimmer's platform, and plenty of spots for watching the water fun. Inside, we turned one bedroom into a gym with climbing wall - and dropped the idea of a dining room, in favor of a deep upholstered niche and shuffleboard table. Outdoor drapery helped blur the lines between indoor spaces and exterior porches filled with upholstery, swings, and places for lazy napping. And after the sun goes down....smores, anyone?
John Bessler
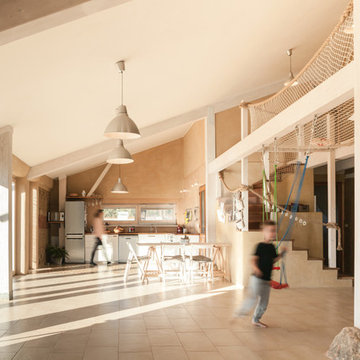
Progetto e realizzazione: Greenlab Case Naturali // Iglesias Foto: Stefano Ferrando
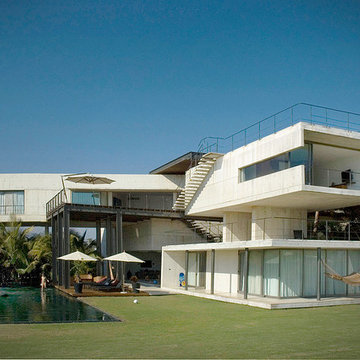
La Caracola seashore house
Design 2004, finish built 2010-11
Located at Tres Vidas Golf Course seashore of the Pacific Ocean, the house is integrated by a set of boxes that are displayed in order to enjoy a variety of different views. The heart of the house remains as an open central space which gathers the ground level deck and the swimming pool area.
The boundary between the private plot and the Gulf Course is lost. This idea of "a none identify limit" provoke amplitude landscape vision reading strategy. And the house is to be perceived as being inside the gulf course. The main landscape layout is composed by a grid of superimposed transversal lines, which achieve the effect of vegetation planes framing the construction.
The Master bedroom is an elevated structural concrete tube supported by two rectangular column points, by doing this, the bedrooms main area is divided in two, creating open space that performs as a large observatory deck.
Making shadow areas is of paramount importance to respond to the vey heat and humid conditions of the seashore.
The pool designed by Architect Greta Hauser is treated as a sole plan or a rug, making a poetic apparition into the gulf course a main element of landscape and recreation.
Credits:
Design Architect: Paul Cremoux W.
Project Manager: José Ingacio Echeverría
Pool Design: Greta Hauser
Special Design furniture: Greta Hauser
Location: Tres Vidas Gulf Course, Guerrero, MEXICO
Gross area: 600m2
Owner: Privet or on demand
Photo by PCW
Billeder og indretningsidéer
1



















