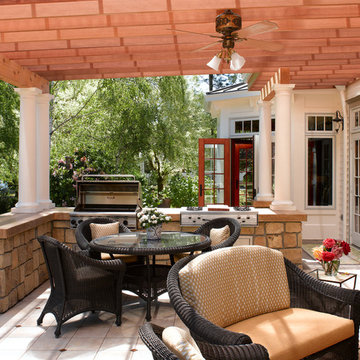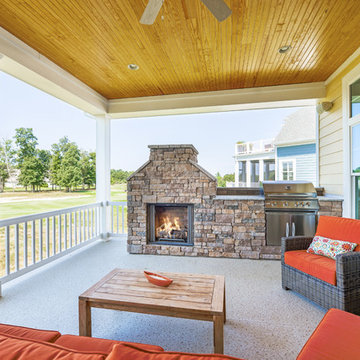Billeder og indretningsidéer

The River House is a remodel of, and an addition to, a Colonial Revival style house on the banks of the McKenzie River. From the beginning of the project, the designers and owners agreed on the need for authenticity in both design and craftsmanship so that the existing home would seamlessly flow into the addition. This required the use of traditional materials and proportions, as well as excellent workmanship throughout.
We paid close attention to classical forms, including the precise proportion of the columns in the main hall. In the transition space between the old and the new, and the columns create a dynamic sight line that takes your eye from the front to the back of the house.
The family room features a coffered, birds-eye maple ceiling that gives the room definition from the adjacent hallways. The built-in cabinetry in the family room and wet bar was designed to maintain the traditional feel of the house.
The views from all of the new rooms are oriented towards the river. Each outdoor space provides a unique experience in the way it connects the adjacent interior room and the riparian landscape beyond. The terrace outside of the master bedroom suite is very open, with columns on either side framing a picturesque view of the river. In comparison, being partially enclosed by low stone walls and a cedar trellis with a translucent canopy above, the outdoor kitchen and eating area is more sheltered and private.
Billeder og indretningsidéer
1



















