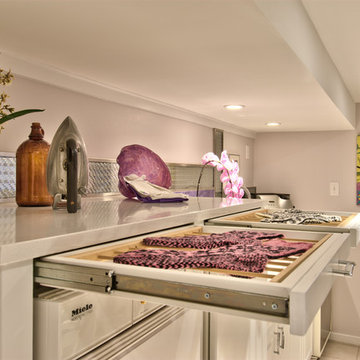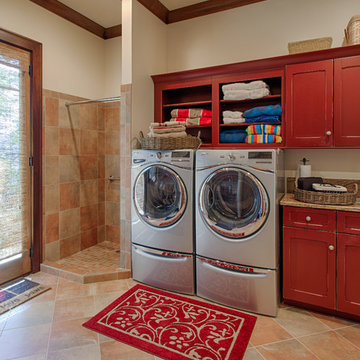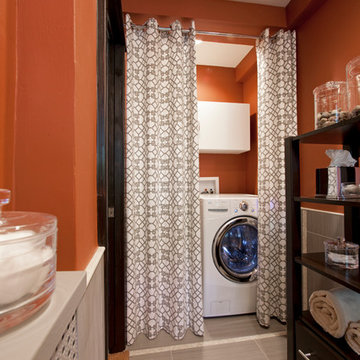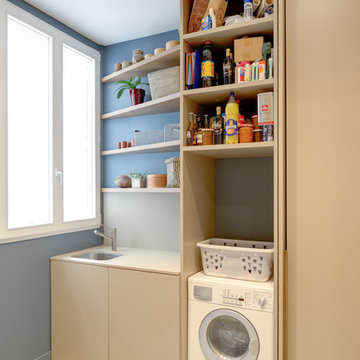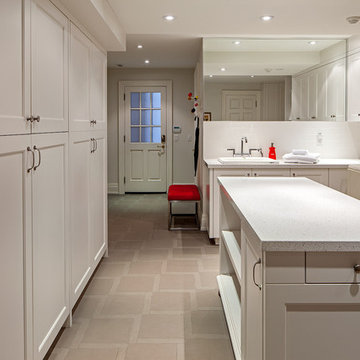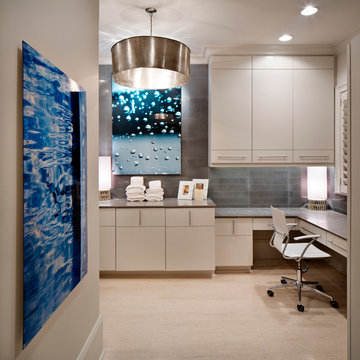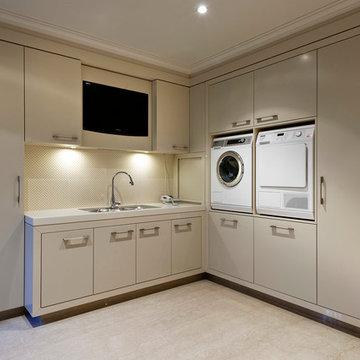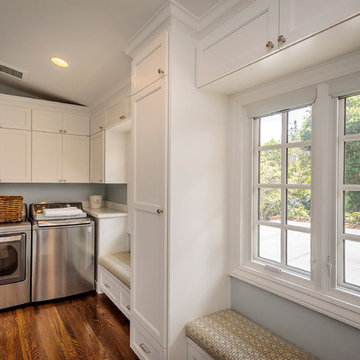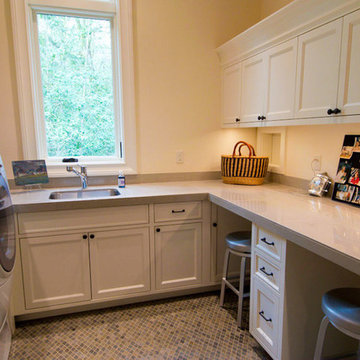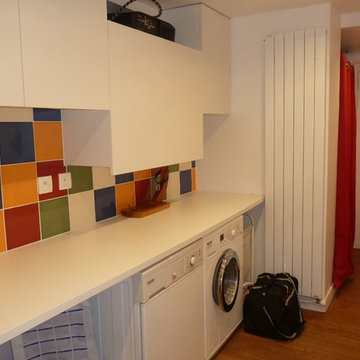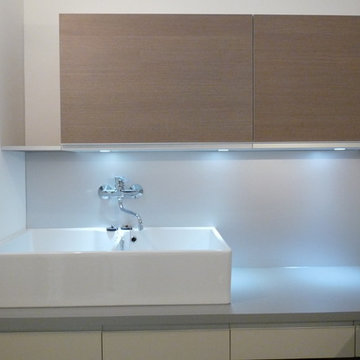Billeder og indretningsidéer

Wide plank Birch flooring custom sawn in the USA by Hull Forest Products. 1-800-928-9602. Ships direct from our mill. www.hullforest.com. Craft / laundry room in Newport Beach, California features solid wide plank figured Birch wood flooring from Hull Forest Products. The floorboards are five to twelve inches wide and some of the planks are as long as sixteen feet.
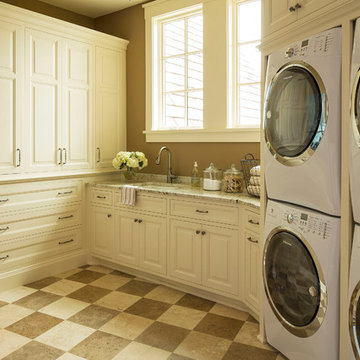
Martha O'Hara Interiors, Interior Design | Stonewood LLC, Builder | Peter Eskuche, Architect | Troy Thies Photography | Shannon Gale, Photo Styling
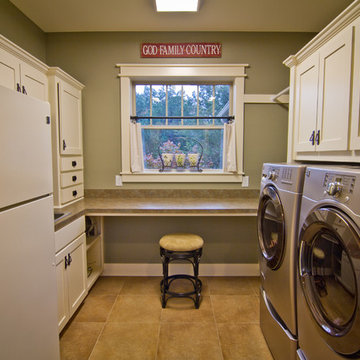
We had to pack a lot of function into this Laundry Room. The client had an existing refrigerator/freezer that they wanted to incorporate into the new house. They also requested a utility sink. Mrs. Page wanted enough counterspace where she could both sew and be able to fold clothes. The large window in front of the work space provides the owner with beautiful views to their property while she works. I added a clothes rod so that she would be able to air dry some items. I framed out with cabinetry the front loading washing machine and clothes dryer. I provided open shelving in the dead corners. Off camera is a door leading to the Kitchen (left) and to the Garage (right). Behind is another window of equal size. Between the two they provide ample natural light, views to the beautiful outdoors as well as a cross breeze when opened during nice weather.
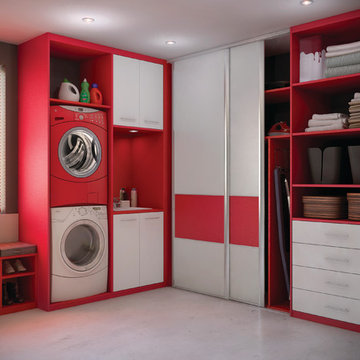
Dans cet espace restreint, à côté des machines superposées, deux rangements à portes battantes encadrent l’évier. Pour une luminosité optimale, un éclairage Led et un miroir ont été intégrés. Sur l’autre pan de mur, un placard à portes coulissantes comprend notamment un espace dédié à la planche à repasser et se termine par un placard ouvert avec tiroirs. Enfin, l’espace réduit sous la fenêtre accueille un banc-rangement à chaussures.
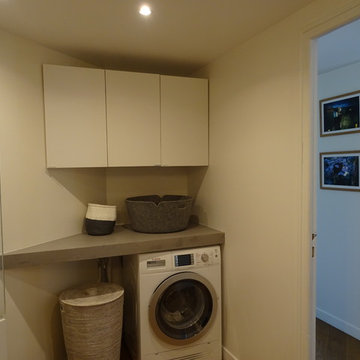
Site internet :www.karineperez.com
instagram : @kp_agence
facebook : https://www.facebook.com/agencekp
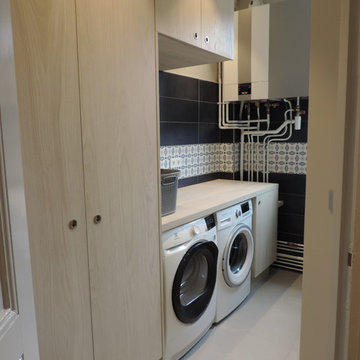
L'ancienne salle de bain à laissé place à une pièce technique et pratique. des rangements permettent de stocker un maximum de choses (aspirateur, produits ménagers...etc...), un un meuble haut permet de cacher et d'isoler acoustiquement la nouvelle VMC. un grand plan de travail fonctionnel vient donner de la respiration à l'espace.
Billeder og indretningsidéer
1



















