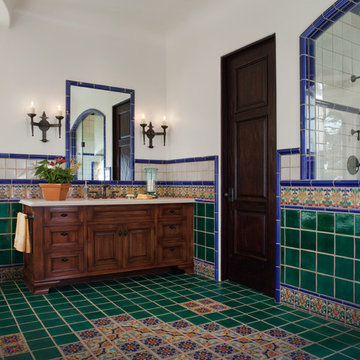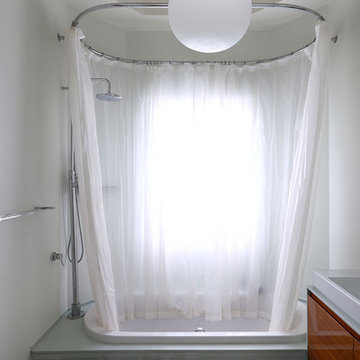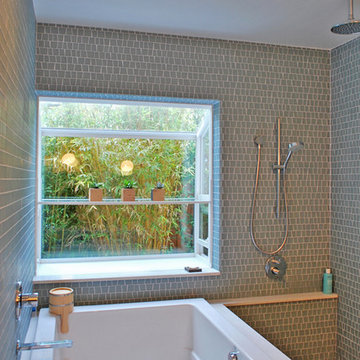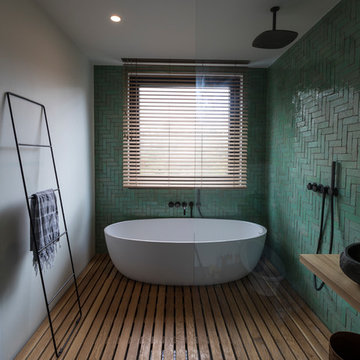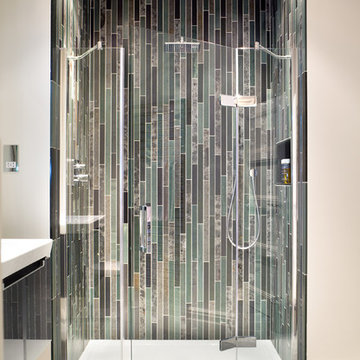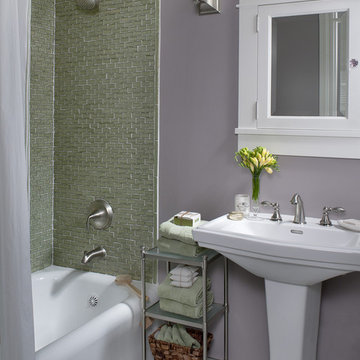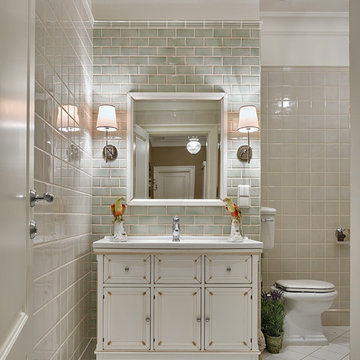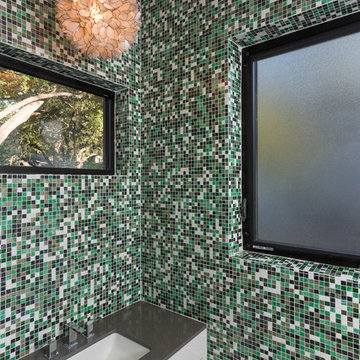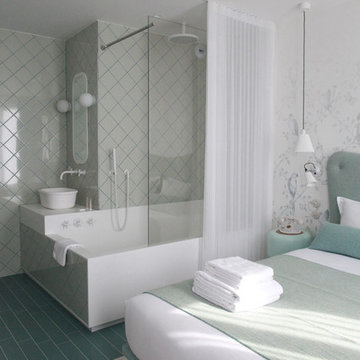Billeder og indretningsidéer

The kitchen is designed for two serious home chefs who often entertain guests for dinner parties. Merging the kitchen and dining room into a singular space was a strategic design decision to both foster their style of ‘chefs table’ entertaining, and also make the most efficient use of valuable floor space - a common consideration in most Toronto homes. The table becomes an island-like surface for additional prep space, and also as the surface upon which the meal is eventually enjoyed.
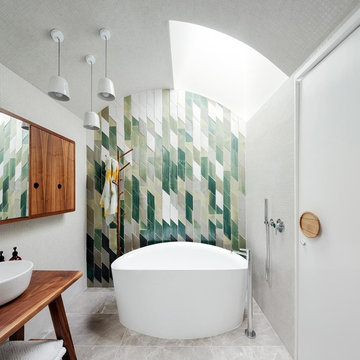
New bathroom to existing terrace house - Randwick, Sydney.
Walls and curved ceiling white glass mosaics - Feature wall custom made tiles designed in cooperation with Anchor Ceramics.
Bath tub Parisi Onda.
Pan free standing bath mixer and spout (Zucchetti)
Parisi Tondo hand held shower
Custom made timber vanity
Towel rack from small spaces, Randwick
Floor tiles: Tiles by Kate – Marble 15mm thick, 400 x 800mm
Photo by Kat Lu
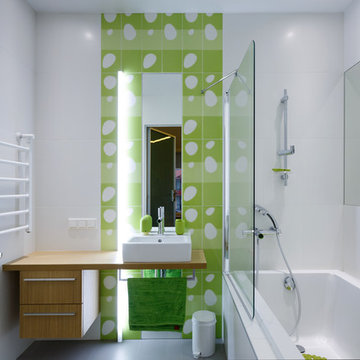
В отделке ванной комнаты сына использована цветная современная итальянская плитка и светильники с яркими светодиодными лампами. В тон плитки подобрана сантехническая фурнитура и аксессуары.
Объект – финалист всероссийского конкурса INTERIA AWARD –V 2014г в категории: «Инновация, интерьер дома до 300 кв м»
foto I.Sorokin
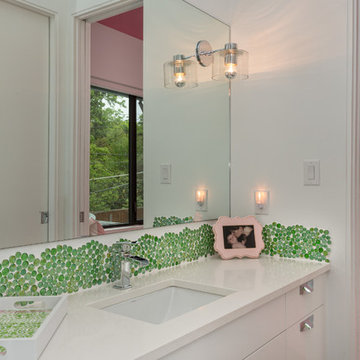
Located on a small infill lot in central Austin, this residence was designed to meet the needs of a growing family and an ambitious program. The program had to address challenging city and neighborhood restrictions while maintaining an open floor plan. The exterior materials are employed to define volumes and translate between the defined forms. This vocabulary continues visually inside the home. On this tight lot, it was important to openly connect the main living areas with the exterior, integrating the rear screened-in terrace with the backyard and pool. The Owner's Suite maintains privacy on the quieter corner of the lot. Natural light was an important factor in design. Glazing works in tandem with the deep overhangs to provide ambient lighting and allows for the most pleasing views. Natural materials and light, which were critical to the clients, help define the house to achieve a simplistic, clean demeanor in this historic neighborhood.
Photography by Jerry Hayes
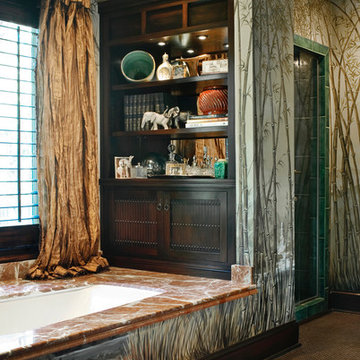
This master bath incorporates an Asian feel with elements of bamboo and a color scheme including jade, copper and turquoise. A bamboo hand painted mural, sheer copper draperies and a custom stained cabinet with mirrored back warm up the space. Ceramic, round penny tile on its floor, stained trim throughout and turquoise shower tile complete the room.
Billeder og indretningsidéer
1






















