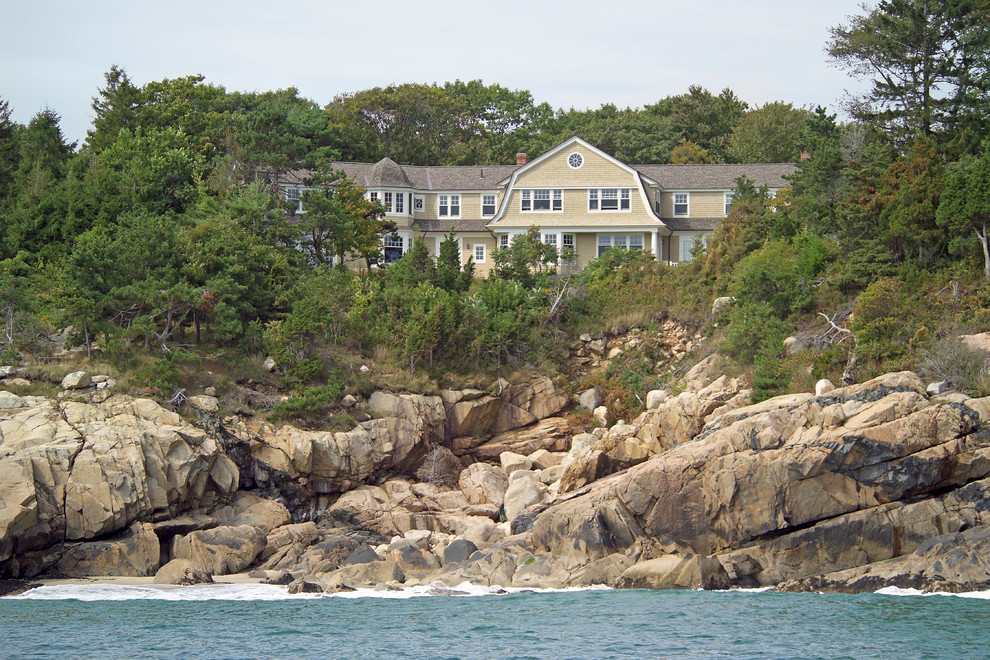
Cliffside Residence
This shingle-style home is one room “deep” throughout, so that every space has views of offshore island and rocky coastline. Casual family living spaces embrace a busy-but-barefoot lifestyle. The bright and welcoming kitchen-dining-living area is the center of the home. Formal rooms flank the front entrance hall, including the living room, interconnected dining room and library-study. Beyond the public area is fully appointed kitchen and butler’s pantry, then the casual family wing with its informal eating area, family room, porch and screened bluestone patio.
Contractor: Carl Anderson, Anderson Contracting Services
Photographer: Dan Gair/Blind Dog Photo, Inc.
