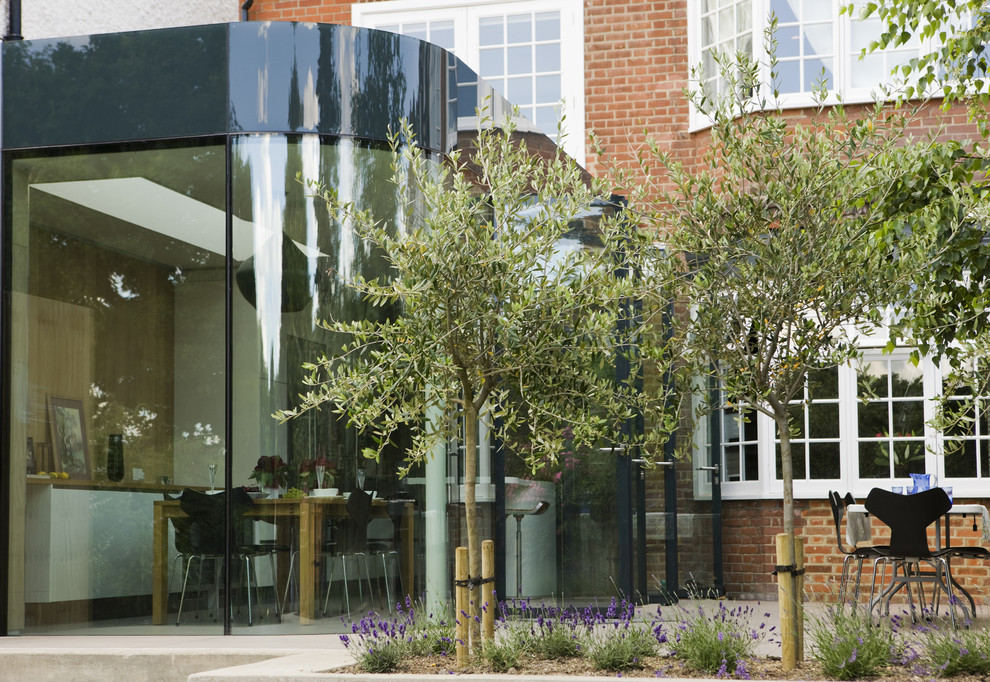
Contemporary curves
Brief from architect, Barnaby Gunning:
To create an extension that would complement the family’s home, rebuilt in the 1950s after it was bombed during the war. His solution was a curved structure that mirrors the serpentine nature of the interior architecture. ‘My brief was to create a modern family home within the original shell’, he explains. ‘We completely gutted the interior and resettled the floor levels so that the space downstairs did not feel quite so pokey’. The next step was to modify the ground-floor layout to meet the requirements of contemporary living: open-plan, ample natural light and a striking island unit.

Glass box extensions curved