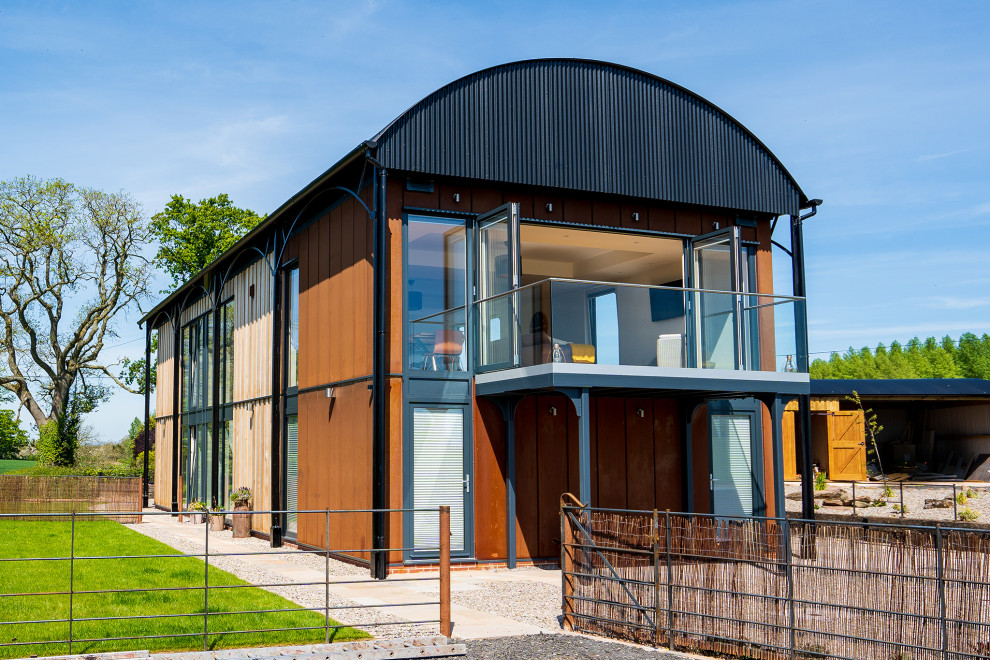
Designer Dutch Barn
Until fairly recently Dutch Barns were not seen as 'worthy' of conversion to residential properties. It is only in the last decade that architects and designers have demonstrated the value of the Dutch Barn and, as a result, local authorities have increasingly recognised the agricultural structures as part of the heritage and chronology of the British landscape.
The conversion focussed on creating a new timber frame structure within the envelope of the existing barn which was clad with cedar and corten steel, chosen for its colour and agricultural feel.
Internally the layout is 'upside-down' with the living areas and open plan kitchen on the first floor to benefit from full height bifold doors which lead onto a generous balcony, overlooking the stunning countryside.
Underfloor heating is used throughout the ground floor with natural slate tiles which help to retain the heat. Oak stairs and flooring through the first floor continues the natural theme.
