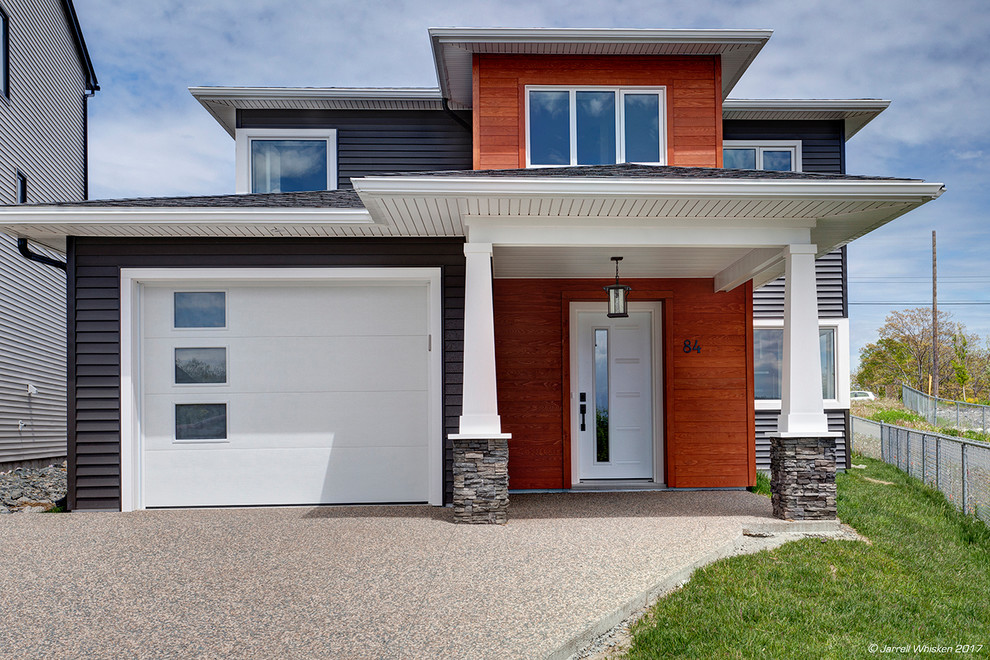
Dunvegan Halifax
This house was built as a testing ground for refining assembly, trying new details, and simplifying mechanical tweaks. It was designed as a stock plan, taking into account the wedge-shaped lot common to new suburbs. A large, south-facing great room brings bright south light into the home, uncommon in a neighborhood where the same design is reused over and over regardless of orientation. The exterior styling references the classic suburban architecture of the 20th century, while keeping the finishes maintenance-free. As a spec house and also a fully certified Passive House, this home demonstrates the perfect balance between cost-effectiveness and cutting edge energy performance.
Photo Credit: Jarrell Whisken

white/grey