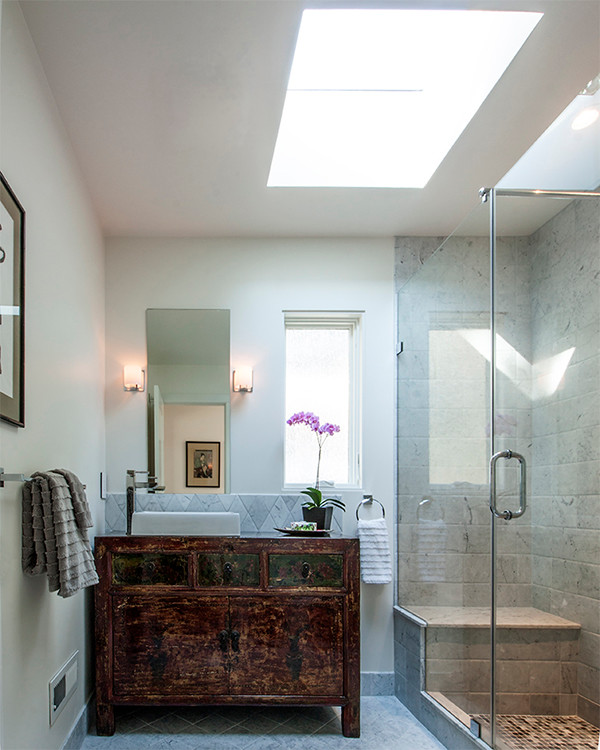
Elbert & Associates- Sausalito Residence
This residential building in Sausalito, CA was originally constructed following WWII as a "vertical duplex" with two identical 800 square feet bedroom units stacked one on top of the other over a full height crawl space. We begin with two existing and one potential floor levels. The project's goal was to combine the two units into one single family residence; and to develop the former crawl space as the Owner's study (and future accessory in-law unit).
New internal stairs communicate between the three floors; and the interior was reconfigured to meet 21st Century living needs within the existing, limited floor plate. The upslope lot provides views to the San Francisco Bay. Living functions are located on the top floor to capitalize on the vistas from outdoor living on the new exterior, ipe deck.
The completely new Kitchen, expanding into borrowed space from a former closet is contiguous with and expands the living area. Each floor's bath is also completely new - providing a spacious feel within the limits of each floor's square footage. Prior to replacing all interior finishes, the structure was upgraded to comply with current seismic demands. Exterior decks running the depth of the residence were reconstructed; the cable rail system between posts increases one's sense of view to the Bay.
At the point of transition from street/parking to the Owner's deck, an organic, hand-forged entry gate welcomes one home.
